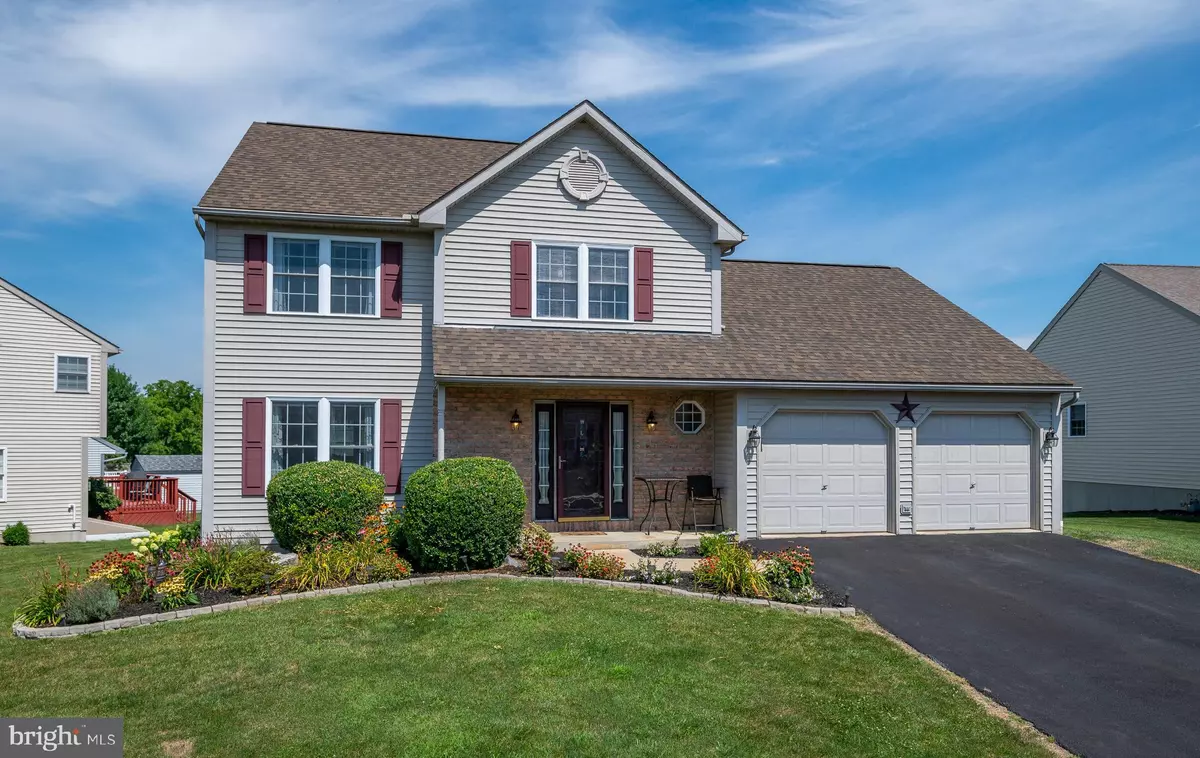$270,500
$279,900
3.4%For more information regarding the value of a property, please contact us for a free consultation.
1028 LEANNE ST Reading, PA 19605
3 Beds
4 Baths
2,728 SqFt
Key Details
Sold Price $270,500
Property Type Single Family Home
Sub Type Detached
Listing Status Sold
Purchase Type For Sale
Square Footage 2,728 sqft
Price per Sqft $99
Subdivision Villages At Rivers
MLS Listing ID PABK361842
Sold Date 09/11/20
Style Traditional
Bedrooms 3
Full Baths 2
Half Baths 2
HOA Y/N N
Abv Grd Liv Area 1,936
Originating Board BRIGHT
Year Built 2000
Annual Tax Amount $6,122
Tax Year 2020
Lot Size 9,148 Sqft
Acres 0.21
Lot Dimensions 0.00 x 0.00
Property Description
This picturesque, 3 bedroom, 2 full and 2 half bath home, situated in the beautiful community of Rivers Edge, Muhlenberg School District has over $35,000 in recent upgrades, including brand new luxury vinyl plank flooring throughout the entire home. Perfectly edged and mulched flower beds leading to the covered front porch provide this home with stunning curb appeal! Enter through the front door into the foyer boasting brand new LVP flooring that flows beautifully throughout the home. To your right is a convenient half bathroom with nickel fixtures and a unique octagon window. To your left, is the formal front living room offering beautiful crown molding and decorative corner molding accents. A double wide entry leads you to the formal dining room featuring tray ceiling, chair railing, modern chandelier, and new Honeywell smart thermostat! The 18 handle kitchen is equipped with the same beautiful LVP flooring, gas cooking, all brand new Kenmore stainless appliance set, brand new LG refrigerator, double stainless sink with garbage disposal, large pantry, and sliding glass door to the large Trex deck and spacious, level backyard, that backs off to 5 acres of non-buildable township property. Back inside you can cool off with central air as you discover the vast family room with vaulted ceiling, skylights, ceiling fan, recessed lighting, and beautiful gas fireplace. A convenient and spacious main floor laundry room provides storage shelving, a washtub, and access door to the built-in, 2 car, front entry garage. Make your way to the second floor to discover the incredible master suite! The master bedroom offers a ceiling fan and an enormous walk-in closet. The recently renovated master bath boasts gorgeous tile flooring, his & hers sinks, granite counter-top, large stall shower with sliding glass entry, new mirror and fixtures, and pocket door to the walk-in closet. Two additional generously sized rooms are situated just across the hall and offer ample closet space and luxury vinyl plank flooring. The shared hallway bathroom features tile flooring, granite vanity top, new mirror and fixtures, and a shower/tub. As if this wasn't enough, this incredible property has a beautifully finished basement providing an additional 800 square feet of living space! This amazing space offers an immense wet bar with bar stool seating for 9, recessed lighting, billiards area, a media area, and a half bathroom with tile flooring, urinal and a commode. The large unfinished section offers plenty of space for seasonal storage and houses the gas-fueled utilities. This gorgeous home has been professionally painted and has a new ADT whole house security system with alarms for every window and door as well as two motion detectors. This immaculate property has it all and surely will not last. Call today to schedule your private showing before it's too late.
Location
State PA
County Berks
Area Muhlenberg Twp (10266)
Zoning RES
Rooms
Other Rooms Living Room, Dining Room, Primary Bedroom, Bedroom 2, Bedroom 3, Kitchen, Family Room, Den, Laundry, Primary Bathroom, Full Bath, Half Bath
Basement Full, Partially Finished
Interior
Interior Features Bar, Ceiling Fan(s), Chair Railings, Crown Moldings, Dining Area, Family Room Off Kitchen, Floor Plan - Traditional, Kitchen - Eat-In, Kitchen - Island, Kitchen - Table Space, Formal/Separate Dining Room, Primary Bath(s), Pantry, Recessed Lighting, Skylight(s), Stall Shower, Tub Shower, Walk-in Closet(s), Wet/Dry Bar
Hot Water Natural Gas
Heating Forced Air
Cooling Central A/C
Flooring Laminated, Vinyl
Fireplaces Number 1
Fireplaces Type Gas/Propane
Equipment Built-In Microwave, Dishwasher, Oven/Range - Gas, Refrigerator, Stainless Steel Appliances
Fireplace Y
Appliance Built-In Microwave, Dishwasher, Oven/Range - Gas, Refrigerator, Stainless Steel Appliances
Heat Source Natural Gas
Laundry Main Floor
Exterior
Parking Features Built In, Garage - Front Entry, Garage Door Opener, Inside Access
Garage Spaces 6.0
Utilities Available Cable TV Available, Phone Available
Water Access N
Roof Type Pitched,Shingle
Accessibility None
Attached Garage 2
Total Parking Spaces 6
Garage Y
Building
Story 2
Foundation Concrete Perimeter
Sewer Public Sewer
Water Public
Architectural Style Traditional
Level or Stories 2
Additional Building Above Grade, Below Grade
New Construction N
Schools
School District Muhlenberg
Others
Senior Community No
Tax ID 66-5309-09-06-5396
Ownership Fee Simple
SqFt Source Assessor
Acceptable Financing Cash, Conventional, FHA, VA
Listing Terms Cash, Conventional, FHA, VA
Financing Cash,Conventional,FHA,VA
Special Listing Condition Standard
Read Less
Want to know what your home might be worth? Contact us for a FREE valuation!

Our team is ready to help you sell your home for the highest possible price ASAP

Bought with Betty L. Shuster-Hanzlik • Howard Hanna The Frederick Group
GET MORE INFORMATION





