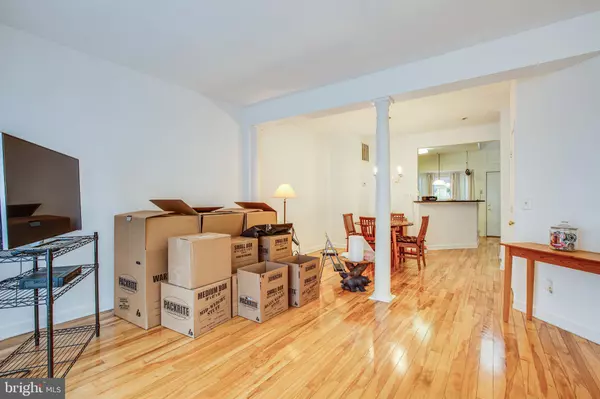$385,000
$380,000
1.3%For more information regarding the value of a property, please contact us for a free consultation.
15436 BEACHLAND WAY Dumfries, VA 22025
2 Beds
4 Baths
2,034 SqFt
Key Details
Sold Price $385,000
Property Type Townhouse
Sub Type Interior Row/Townhouse
Listing Status Sold
Purchase Type For Sale
Square Footage 2,034 sqft
Price per Sqft $189
Subdivision Southlake At Montclair
MLS Listing ID VAPW514684
Sold Date 03/19/21
Style Colonial
Bedrooms 2
Full Baths 2
Half Baths 2
HOA Fees $94/mo
HOA Y/N Y
Abv Grd Liv Area 1,320
Originating Board BRIGHT
Year Built 1993
Annual Tax Amount $3,587
Tax Year 2020
Lot Size 1,699 Sqft
Acres 0.04
Property Description
PLEASE EXCUSE ALL THE BOXES! Seller is packing... this amazing 2 bedroom 2 full bath with tile, a possible 3rd bedroom in basement (no window), All hardwood on main level, upgraded kitchen, Freshly painted townhouse with a 1 car garage, nice deck with a fenced in yard. New roof 2018, Newer furnace and AC 2016-2017, Newer hot water heater, All major expenses done here. great location, wont last long . Move right in.
Location
State VA
County Prince William
Zoning RPC
Rooms
Other Rooms Living Room, Dining Room, Bedroom 2, Kitchen, Game Room, Family Room, Den, Bedroom 1, Laundry, Bathroom 2, Primary Bathroom
Basement Other, Fully Finished, Heated, Improved
Interior
Interior Features Ceiling Fan(s), Crown Moldings, Dining Area, Family Room Off Kitchen, Floor Plan - Open, Kitchen - Galley, Kitchen - Eat-In, Pantry, Stall Shower, Tub Shower, Walk-in Closet(s), Upgraded Countertops, Wood Floors
Hot Water Natural Gas
Heating Forced Air, Programmable Thermostat
Cooling Ceiling Fan(s), Central A/C, Programmable Thermostat
Flooring Carpet, Hardwood, Ceramic Tile, Vinyl
Fireplaces Number 1
Fireplaces Type Fireplace - Glass Doors, Mantel(s)
Equipment Built-In Microwave, Dishwasher, Disposal, Dryer, Oven - Self Cleaning, Oven/Range - Gas, Refrigerator, Stove, Washer
Fireplace Y
Window Features Double Pane,Replacement
Appliance Built-In Microwave, Dishwasher, Disposal, Dryer, Oven - Self Cleaning, Oven/Range - Gas, Refrigerator, Stove, Washer
Heat Source Natural Gas
Laundry Lower Floor
Exterior
Parking Features Garage Door Opener, Garage - Front Entry
Garage Spaces 1.0
Fence Fully, Wood
Amenities Available Pool - Outdoor, Swimming Pool, Tennis Courts, Tot Lots/Playground
Water Access N
Roof Type Architectural Shingle
Accessibility None
Attached Garage 1
Total Parking Spaces 1
Garage Y
Building
Story 3
Sewer Public Sewer
Water Public
Architectural Style Colonial
Level or Stories 3
Additional Building Above Grade, Below Grade
New Construction N
Schools
Elementary Schools Ashland
Middle Schools Benton
High Schools Forest Park
School District Prince William County Public Schools
Others
HOA Fee Include Management,Parking Fee,Pool(s),Reserve Funds,Road Maintenance,Snow Removal
Senior Community No
Tax ID 8090-89-5777
Ownership Fee Simple
SqFt Source Assessor
Acceptable Financing Cash, Conventional, FHA, VA, VHDA
Listing Terms Cash, Conventional, FHA, VA, VHDA
Financing Cash,Conventional,FHA,VA,VHDA
Special Listing Condition Standard
Read Less
Want to know what your home might be worth? Contact us for a FREE valuation!

Our team is ready to help you sell your home for the highest possible price ASAP

Bought with Porsche S Samson • Coldwell Banker Realty
GET MORE INFORMATION





