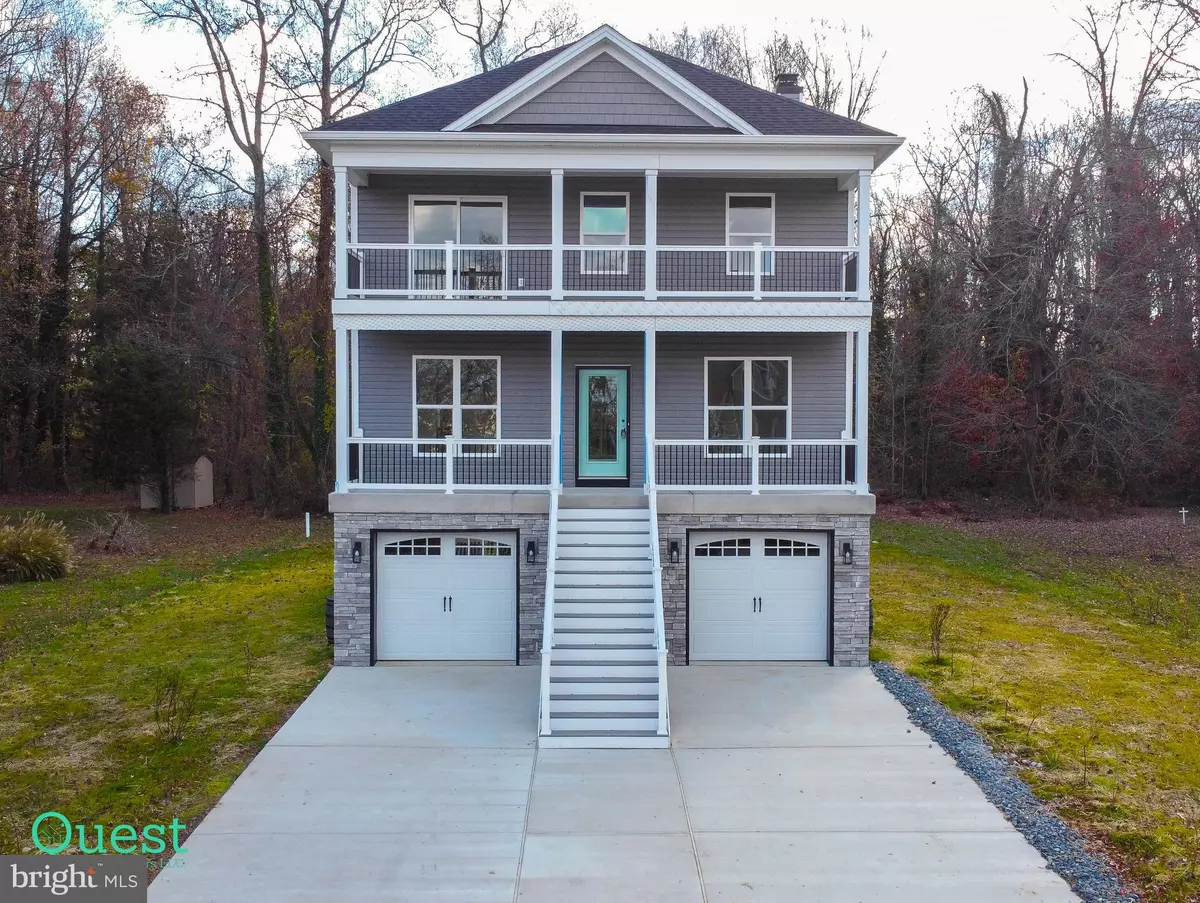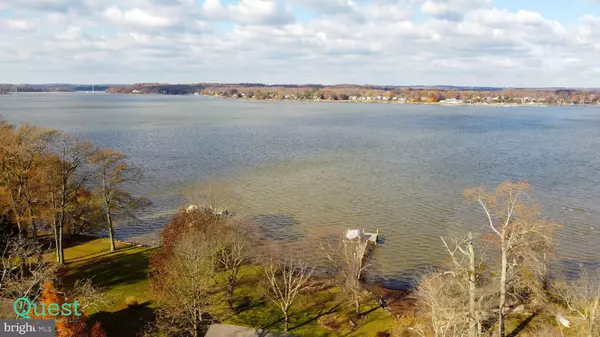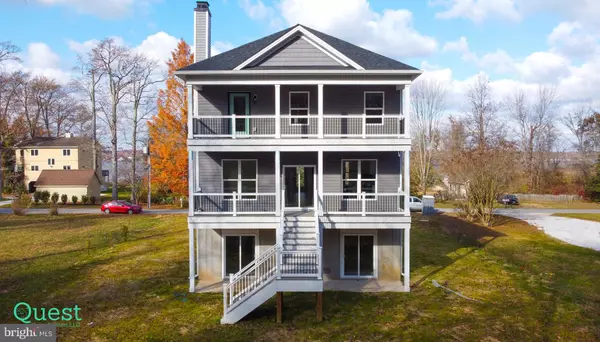$554,000
$569,999
2.8%For more information regarding the value of a property, please contact us for a free consultation.
2043 PARK BEACH DR Aberdeen, MD 21001
4 Beds
3 Baths
2,340 SqFt
Key Details
Sold Price $554,000
Property Type Single Family Home
Sub Type Detached
Listing Status Sold
Purchase Type For Sale
Square Footage 2,340 sqft
Price per Sqft $236
Subdivision Forest Greens
MLS Listing ID MDHR2004986
Sold Date 05/27/22
Style Coastal
Bedrooms 4
Full Baths 2
Half Baths 1
HOA Y/N N
Abv Grd Liv Area 2,340
Originating Board BRIGHT
Year Built 2021
Annual Tax Amount $787
Tax Year 2020
Lot Size 0.414 Acres
Acres 0.41
Property Description
NEW CONSTRUCTION! NO HOA! WATER VIEWS! Closest public launching facilities include Otter Point. Convenient to APG.
Construction is finished! Book your tour today!
Builder's warranty included 10 year.
Location
State MD
County Harford
Zoning R1
Rooms
Basement Garage Access, Outside Entrance, Poured Concrete, Walkout Level
Main Level Bedrooms 1
Interior
Interior Features Floor Plan - Open, Formal/Separate Dining Room, Kitchen - Island, Recessed Lighting, Sprinkler System, Upgraded Countertops
Hot Water 60+ Gallon Tank, Electric
Heating Heat Pump - Electric BackUp, Programmable Thermostat
Cooling Central A/C, HRV/ERV, Programmable Thermostat
Flooring Carpet, Ceramic Tile, Luxury Vinyl Plank
Fireplaces Number 1
Fireplaces Type Stone, Wood
Fireplace Y
Heat Source Electric
Laundry Upper Floor
Exterior
Exterior Feature Balconies- Multiple, Brick, Deck(s)
Parking Features Additional Storage Area, Basement Garage, Covered Parking, Garage - Front Entry, Garage Door Opener, Inside Access, Oversized
Garage Spaces 6.0
Water Access Y
Water Access Desc Public Access
View River, Trees/Woods, Water
Roof Type Architectural Shingle
Street Surface Concrete,Paved,Black Top
Accessibility None
Porch Balconies- Multiple, Brick, Deck(s)
Attached Garage 2
Total Parking Spaces 6
Garage Y
Building
Story 3
Foundation Concrete Perimeter, Flood Vent
Sewer On Site Septic
Water Well
Architectural Style Coastal
Level or Stories 3
Additional Building Above Grade, Below Grade
Structure Type 9'+ Ceilings,Cathedral Ceilings,Dry Wall
New Construction Y
Schools
School District Harford County Public Schools
Others
Senior Community No
Tax ID 1302091283
Ownership Fee Simple
SqFt Source Assessor
Acceptable Financing Cash, Conventional, FHA, VA, Other
Listing Terms Cash, Conventional, FHA, VA, Other
Financing Cash,Conventional,FHA,VA,Other
Special Listing Condition Standard
Read Less
Want to know what your home might be worth? Contact us for a FREE valuation!

Our team is ready to help you sell your home for the highest possible price ASAP

Bought with Andrea L Barker • Integrity Real Estate
GET MORE INFORMATION





