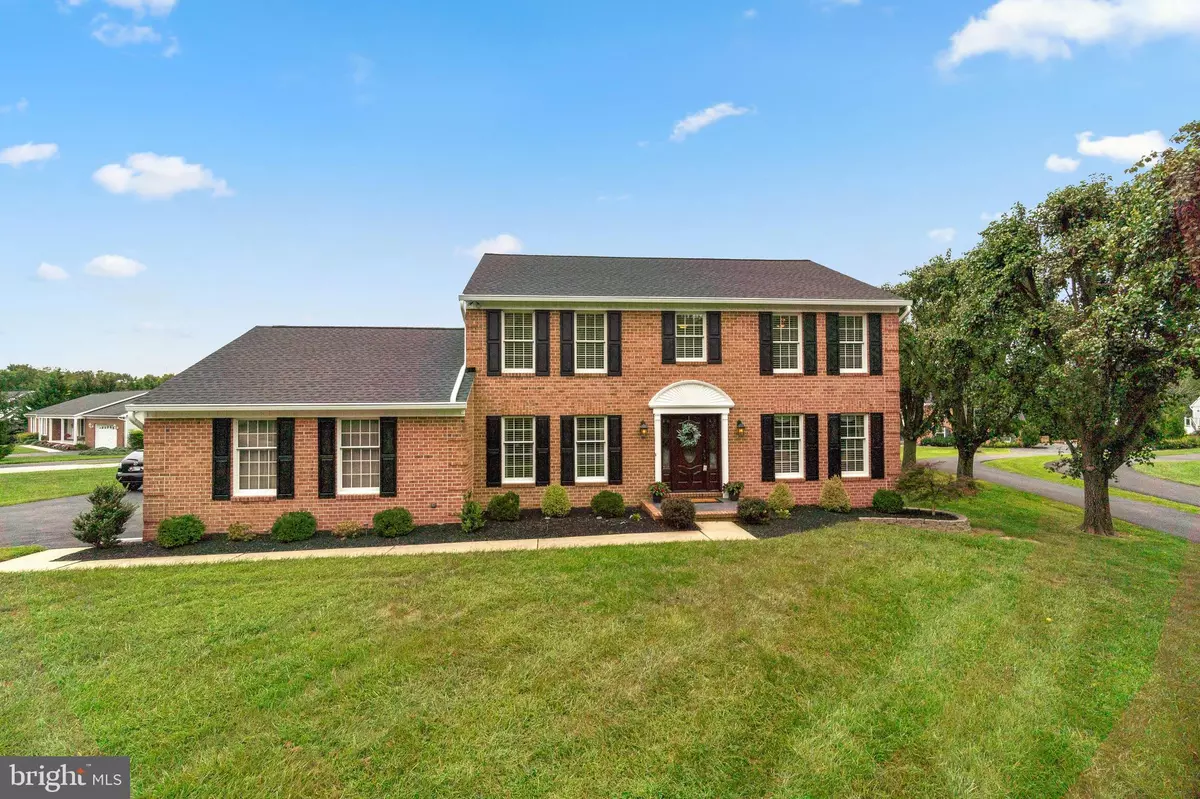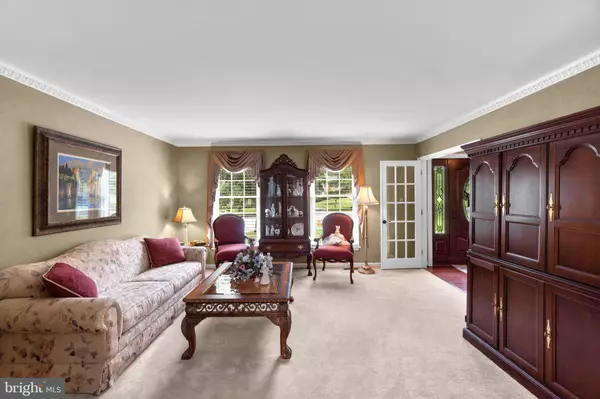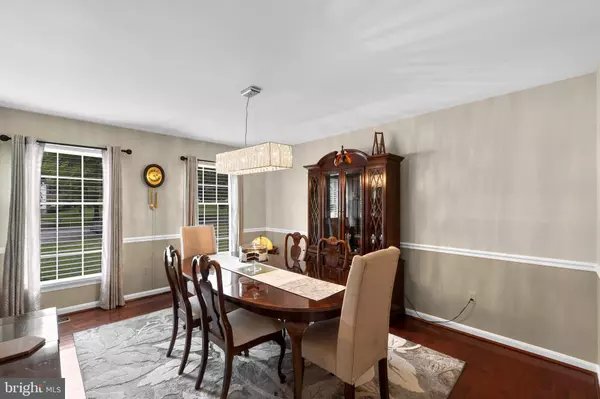$751,000
$725,000
3.6%For more information regarding the value of a property, please contact us for a free consultation.
3705 MESA CT Ellicott City, MD 21042
4 Beds
3 Baths
3,286 SqFt
Key Details
Sold Price $751,000
Property Type Single Family Home
Sub Type Detached
Listing Status Sold
Purchase Type For Sale
Square Footage 3,286 sqft
Price per Sqft $228
Subdivision Gray Rock Farm
MLS Listing ID MDHW2004214
Sold Date 09/30/21
Style Colonial
Bedrooms 4
Full Baths 2
Half Baths 1
HOA Fees $3/ann
HOA Y/N Y
Abv Grd Liv Area 2,594
Originating Board BRIGHT
Year Built 1987
Annual Tax Amount $8,695
Tax Year 2021
Lot Size 0.582 Acres
Acres 0.58
Property Description
Stately brick front colonial set on a .58 acre homesite in coveted Gray Rock Farm offers over 3,286 sqft, profile crown moldings, vessel and bowl sinks, and a welcoming foyer giving way to pristine interiors. Inside this well designed home you find great entertaining space, a formal living room showing off dentil crown molding and French doors, a formal dining room adorned with chair rail trim and hardwood flooring, and a family room with a wood burning fireplace flanked by Palladian windows and French door access to the screened porch. Eat-in kitchen is equipped with raised panel espresso cabinetry, granite counters, an island with a breakfast bar, stainless steel appliances, and a slider walkout to the screened porch with twin ceiling fans and an open Trex deck overlooking the backyard. Owner's suite presents a walk-in closet with a closet system, a ceiling fan, a private loft, and a remodeled bath highlighted by a granite topped custom vanity, wood louvre shutters, a sizeable frameless shower, and a relaxing jetted tub. Enjoy movie night in the lower level boasting a rec room, a game room, a bonus room ideal as a home office, and plentiful storage space.
Location
State MD
County Howard
Zoning R20
Rooms
Other Rooms Living Room, Dining Room, Primary Bedroom, Bedroom 2, Bedroom 3, Bedroom 4, Kitchen, Family Room, Foyer, Laundry, Loft, Recreation Room, Storage Room, Bonus Room
Basement Full, Heated, Improved, Partially Finished, Sump Pump, Windows
Interior
Interior Features Attic, Carpet, Ceiling Fan(s), Chair Railings, Crown Moldings, Family Room Off Kitchen, Kitchen - Eat-In, Kitchen - Island, Recessed Lighting, Walk-in Closet(s), Window Treatments, Wood Floors, Breakfast Area, Primary Bath(s), Upgraded Countertops
Hot Water Electric
Heating Heat Pump(s)
Cooling Central A/C
Flooring Hardwood, Carpet
Fireplaces Number 1
Fireplaces Type Wood, Brick, Mantel(s)
Equipment Built-In Microwave, Dishwasher, Disposal, Exhaust Fan, Icemaker, Oven - Self Cleaning, Oven/Range - Electric, Refrigerator, Stainless Steel Appliances, Stove, Washer, Water Heater
Fireplace Y
Window Features Double Pane,Energy Efficient,Insulated,Screens,Skylights
Appliance Built-In Microwave, Dishwasher, Disposal, Exhaust Fan, Icemaker, Oven - Self Cleaning, Oven/Range - Electric, Refrigerator, Stainless Steel Appliances, Stove, Washer, Water Heater
Heat Source Electric
Laundry Main Floor
Exterior
Exterior Feature Deck(s), Porch(es), Enclosed
Parking Features Garage - Side Entry
Garage Spaces 2.0
Water Access N
Roof Type Asphalt
Accessibility None
Porch Deck(s), Porch(es), Enclosed
Attached Garage 2
Total Parking Spaces 2
Garage Y
Building
Lot Description Cul-de-sac, Landscaping
Story 3
Foundation Concrete Perimeter
Sewer Public Sewer
Water Public
Architectural Style Colonial
Level or Stories 3
Additional Building Above Grade, Below Grade
Structure Type 2 Story Ceilings
New Construction N
Schools
Elementary Schools Northfield
Middle Schools Burleigh Manor
High Schools Centennial
School District Howard County Public School System
Others
Senior Community No
Tax ID 1402289962
Ownership Fee Simple
SqFt Source Assessor
Security Features Electric Alarm
Special Listing Condition Standard
Read Less
Want to know what your home might be worth? Contact us for a FREE valuation!

Our team is ready to help you sell your home for the highest possible price ASAP

Bought with Carolyn A Buchleitner • Keller Williams Flagship of Maryland

GET MORE INFORMATION





