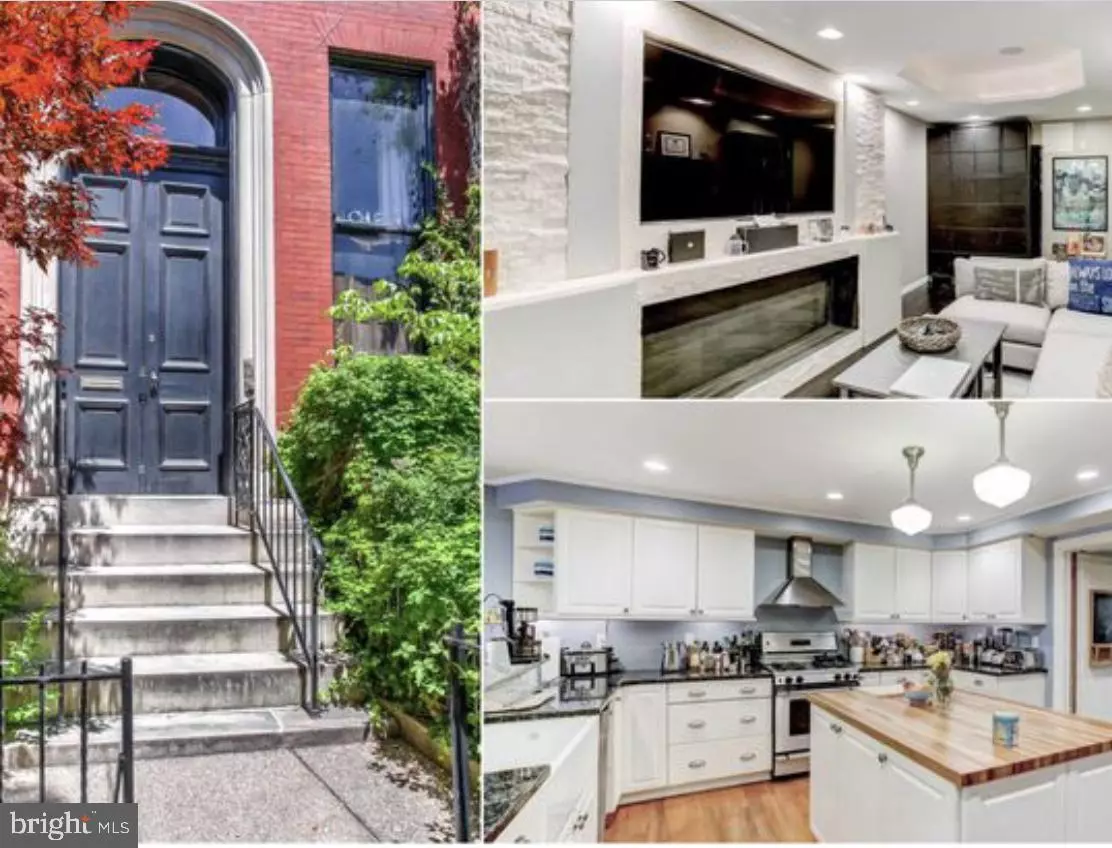$645,000
$645,000
For more information regarding the value of a property, please contact us for a free consultation.
1527 BOLTON ST Baltimore, MD 21217
5 Beds
5 Baths
4,335 SqFt
Key Details
Sold Price $645,000
Property Type Townhouse
Sub Type Interior Row/Townhouse
Listing Status Sold
Purchase Type For Sale
Square Footage 4,335 sqft
Price per Sqft $148
Subdivision Bolton Hill Historic District
MLS Listing ID MDBA534708
Sold Date 03/30/21
Style Victorian
Bedrooms 5
Full Baths 4
Half Baths 1
HOA Y/N N
Abv Grd Liv Area 3,480
Originating Board BRIGHT
Year Built 1880
Annual Tax Amount $11,907
Tax Year 2021
Lot Size 1,742 Sqft
Acres 0.04
Property Description
Gorgeous 4-level, one-of-a-kind Bolton Hill Victorian Townhome packed with grand historic detail & modern amenities. Located on a tree-lined block this 4, 620sqft home has a spacious & separate 2-bedroom in-law / au pair separate (income producing: last rented at $1,550/month) with kitchen that easily converts back to single family if desired. The 19ft width provides large room sizes with no need to down-size furniture. The frontside entrance is beautifully landscaped, gated & opens to a historic detailed vestibule. The main floor is full of historic details and trim work & features original pocket doors, 12-foot-high ceilings, front & rear floor to ceiling windows, original hardwoods, a large bedroom with full bath, a spacious living room filled with ornate trim & 2 decorative fireplaces. The eat-in, sun-drenched gourmet kitchen and generous sized dining room are located on the above grade - lower garden level with an open floorplan. Enjoy stainless steel appliances, a hooded range, farmhouse sink, custom cabinets, commercial size refrigerator, a butcher block island, premium lighting fixtures and a built in bookcase. A world-class family / media room is also located on the lower level with a gas fireplace, high-end, 12-point Atmos surround sound home theater with Bowers and Wilkins speaker system, a modern laundry room, half bath and a secret hidden room used for drum practice. Located on the second floor the elegant main bedroom & bath share original transoms with perfect amount of sunlight, original hardwoods & decorative fireplace. The main bath has large format premium tile, marble shower and a double vanity 2 x normal cabinet space. The 3rd large bedroom, also on the second, has 4 large windows with louvered shutters, original hardwoods, tall ceilings & a decorative fireplace. The whole 3rd floor is set up as a separate 2 bedroom apartment prefect for in-law or nanny suite. The apartment enjoys an expansive living room, decorative fireplace, full kitchen, full bath, 2 bedrooms, large laundry room and its own staircase. The enormous fenced in and brick paved, private backyard / green-space has a grand tree & is perfect for summertime BBQs and entertaining. Also in the backyard is an electric car charger. (Seller will provide a $3,500 credit towards installing parking pad). Fabulous walk score:82! Walk to MARC Train, MICA, University Baltimore & Hopkins Shuttle. Easy access to 83, 95 and downtown. Space for parking in rear. Subj to MSBD Tax. Needs 8 hour notice for showings. There is a private swim & tennis club located in the community (membership required)
Location
State MD
County Baltimore City
Zoning R-7
Rooms
Other Rooms Living Room, Bedroom 2, Bedroom 3, Bedroom 4, Bedroom 5, Kitchen, Family Room, Basement, Bedroom 1, In-Law/auPair/Suite
Basement Connecting Stairway, English, Full, Fully Finished, Heated, Improved, Outside Entrance, Rear Entrance, Space For Rooms, Walkout Level, Windows
Main Level Bedrooms 1
Interior
Interior Features Crown Moldings, Double/Dual Staircase, Family Room Off Kitchen, Kitchen - Gourmet, Upgraded Countertops, Wood Floors
Hot Water Natural Gas
Heating Forced Air
Cooling Central A/C, Window Unit(s)
Flooring Hardwood
Fireplaces Number 1
Fireplaces Type Electric
Equipment Dishwasher, Disposal, Dryer, Exhaust Fan, Refrigerator, Stove, Washer
Fireplace Y
Appliance Dishwasher, Disposal, Dryer, Exhaust Fan, Refrigerator, Stove, Washer
Heat Source Natural Gas
Laundry Has Laundry
Exterior
Exterior Feature Patio(s)
Garage Spaces 1.0
Water Access N
Accessibility None
Porch Patio(s)
Total Parking Spaces 1
Garage N
Building
Story 3
Sewer Public Sewer
Water Public
Architectural Style Victorian
Level or Stories 3
Additional Building Above Grade, Below Grade
New Construction N
Schools
School District Baltimore City Public Schools
Others
Senior Community No
Tax ID 0314140368 022
Ownership Fee Simple
SqFt Source Estimated
Special Listing Condition Standard
Read Less
Want to know what your home might be worth? Contact us for a FREE valuation!

Our team is ready to help you sell your home for the highest possible price ASAP

Bought with Avendui Lacovara • Monument Sotheby's International Realty

GET MORE INFORMATION





