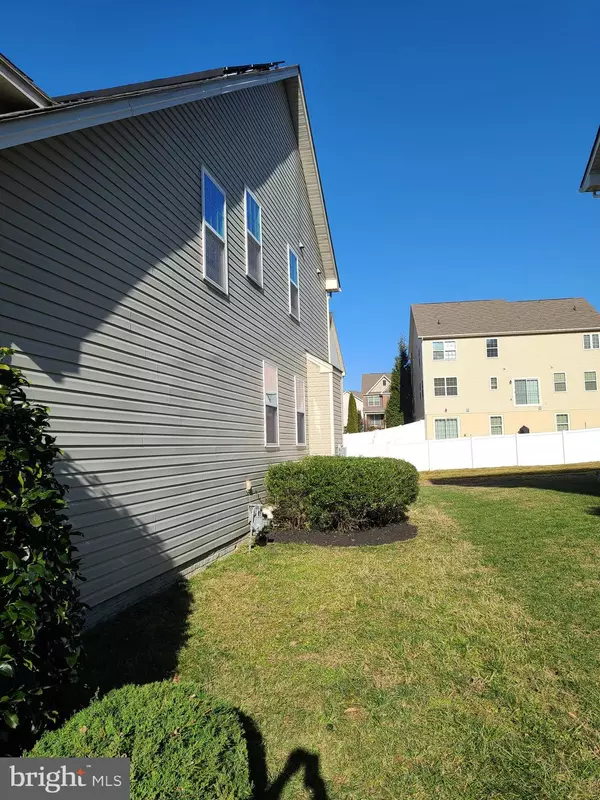$510,000
$509,900
For more information regarding the value of a property, please contact us for a free consultation.
2717 BASINGSTOKE LN Bryans Road, MD 20616
4 Beds
4 Baths
4,478 SqFt
Key Details
Sold Price $510,000
Property Type Single Family Home
Sub Type Detached
Listing Status Sold
Purchase Type For Sale
Square Footage 4,478 sqft
Price per Sqft $113
Subdivision Myers Estates
MLS Listing ID MDCH220804
Sold Date 03/12/21
Style Colonial
Bedrooms 4
Full Baths 3
Half Baths 1
HOA Fees $68/mo
HOA Y/N Y
Abv Grd Liv Area 3,258
Originating Board BRIGHT
Year Built 2011
Annual Tax Amount $5,656
Tax Year 2021
Lot Size 8,157 Sqft
Acres 0.19
Property Description
**** MUST SEE **** BRICK FRONT GRAND COLONIAL **** Features an expansive and spacious / open floor plan with four bedrooms, three full and one-half baths, attached two-car garage (and driveway for 4 cars), cathedral ceilings, hardwood floors, new carpet, ceramic tile, fresh paint throughout and more. Perfect for entertaining, relaxing or working from home, the main level features a living room, butler's pantry, dining room and eat-in kitchen open to the family room with gas fireplace and office/den. The kitchen boasts custom cabinets, center island, granite countertops and stainless steel appliances. The master bedroom suite is located on the upper level and includes cathedral ceiling and sitting room, two walk-in closets and super master bath with soaking tub, separate shower. Three additional bedrooms with double-door closets, plus a full hall bath and laundry room with front-load washer and dryer can also be found on the upper level. The lower level rec room with walk-up exit to the rear yard offers excellent living and entertaining space! A third full bath along with two storage and utility rooms complete the lower level. Professional landscaping, solar panels, sprinkler system throughout the house, this home has it all!
Location
State MD
County Charles
Zoning RM
Rooms
Basement Full, Sump Pump, Walkout Stairs, Interior Access, Improved, Heated, Outside Entrance, Rear Entrance, Fully Finished
Interior
Interior Features Attic, Butlers Pantry, Carpet, Floor Plan - Traditional, Kitchen - Table Space, Pantry, Recessed Lighting, Soaking Tub, Sprinkler System, Stall Shower, Upgraded Countertops, Walk-in Closet(s), Wood Floors, Breakfast Area, Combination Kitchen/Living, Floor Plan - Open, Kitchen - Eat-In, Kitchen - Island, Primary Bath(s), Tub Shower, Window Treatments
Hot Water Electric
Heating Forced Air
Cooling Central A/C
Flooring Ceramic Tile, Hardwood, Carpet
Fireplaces Number 1
Fireplaces Type Gas/Propane
Equipment Built-In Microwave, Dishwasher, Dryer - Front Loading, Icemaker, Oven/Range - Gas, Refrigerator, Stainless Steel Appliances, Washer - Front Loading, Disposal, Exhaust Fan
Fireplace Y
Window Features Double Pane,Vinyl Clad
Appliance Built-In Microwave, Dishwasher, Dryer - Front Loading, Icemaker, Oven/Range - Gas, Refrigerator, Stainless Steel Appliances, Washer - Front Loading, Disposal, Exhaust Fan
Heat Source Natural Gas
Laundry Upper Floor
Exterior
Exterior Feature Porch(es)
Parking Features Garage - Front Entry
Garage Spaces 6.0
Water Access N
Roof Type Asphalt,Shingle
Accessibility None
Porch Porch(es)
Attached Garage 2
Total Parking Spaces 6
Garage Y
Building
Lot Description Landscaping, Front Yard, Level, Rear Yard
Story 3
Foundation Concrete Perimeter, Passive Radon Mitigation, Slab
Sewer Public Sewer
Water Public
Architectural Style Colonial
Level or Stories 3
Additional Building Above Grade, Below Grade
Structure Type Cathedral Ceilings,9'+ Ceilings,Dry Wall
New Construction N
Schools
School District Charles County Public Schools
Others
Senior Community No
Tax ID 0907084390
Ownership Fee Simple
SqFt Source Assessor
Security Features Smoke Detector,Security System
Horse Property N
Special Listing Condition Standard
Read Less
Want to know what your home might be worth? Contact us for a FREE valuation!

Our team is ready to help you sell your home for the highest possible price ASAP

Bought with Melissa A. Wilson • Redfin Corp
GET MORE INFORMATION





