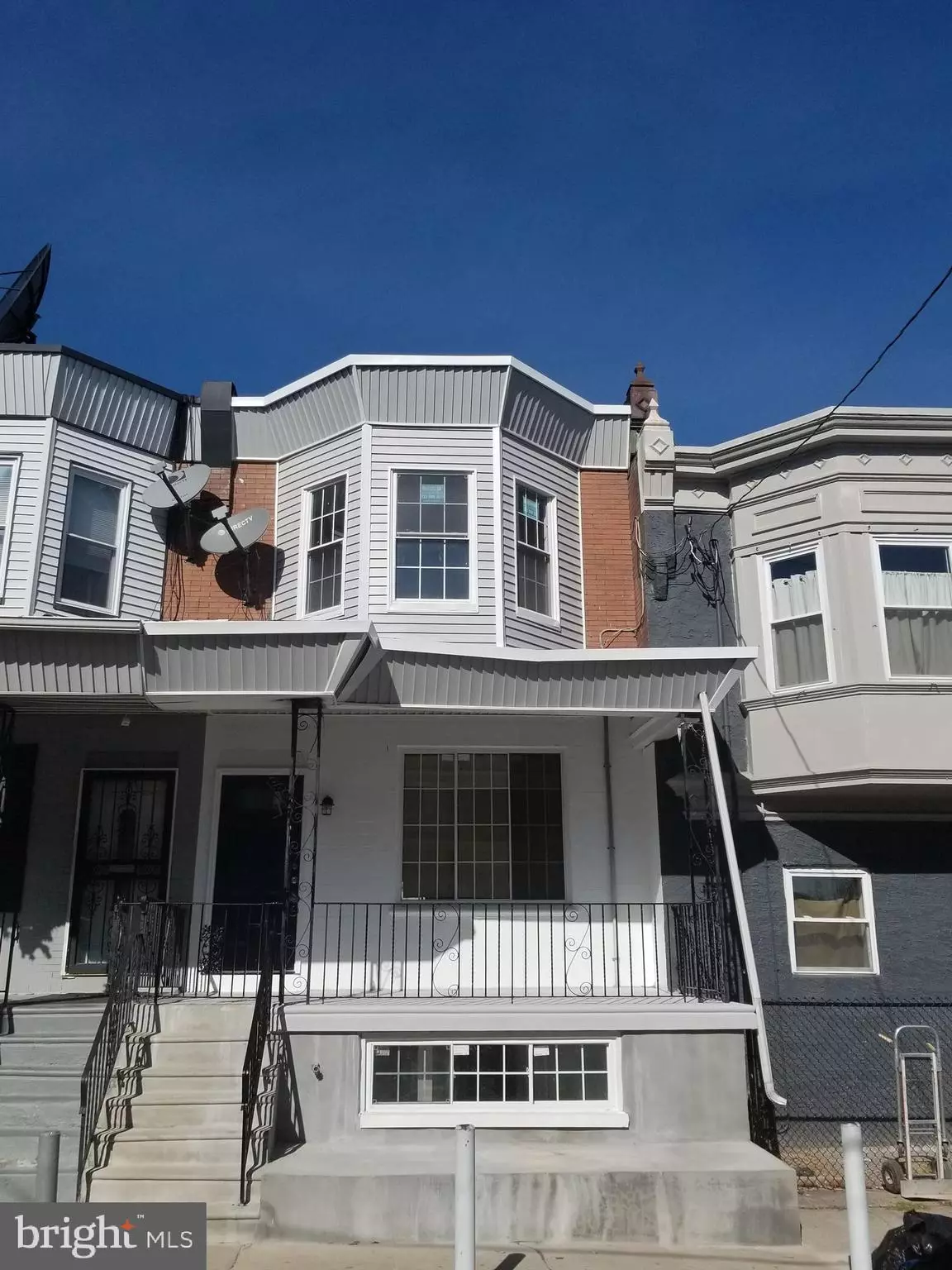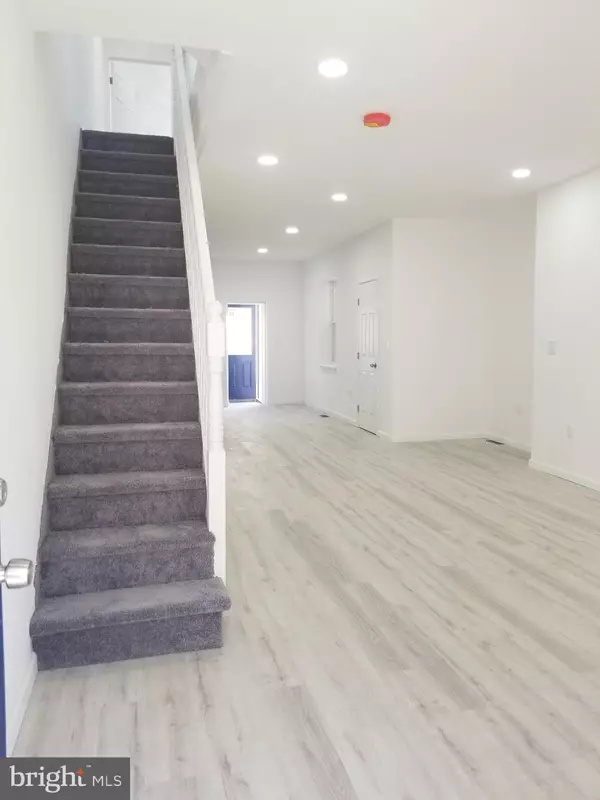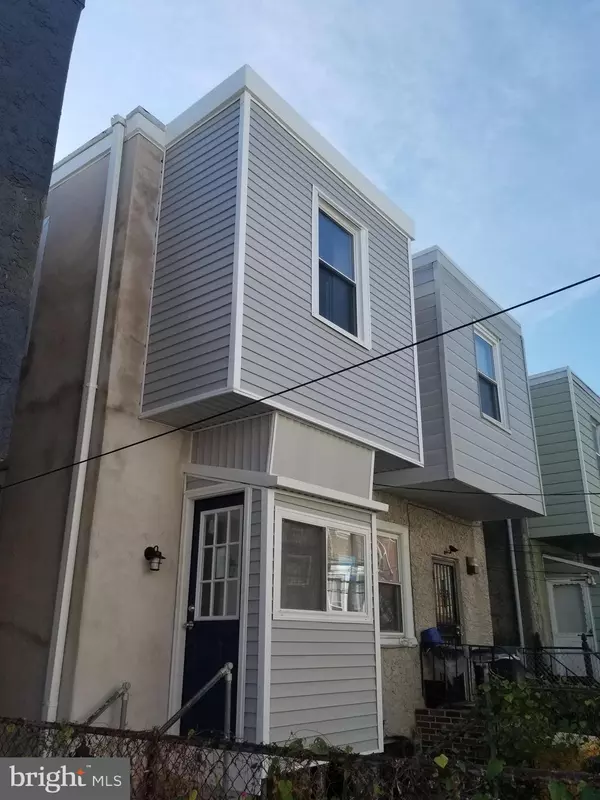$188,300
$189,000
0.4%For more information regarding the value of a property, please contact us for a free consultation.
5803 RODMAN ST Philadelphia, PA 19143
3 Beds
3 Baths
1,065 SqFt
Key Details
Sold Price $188,300
Property Type Townhouse
Sub Type Interior Row/Townhouse
Listing Status Sold
Purchase Type For Sale
Square Footage 1,065 sqft
Price per Sqft $176
Subdivision Cobbs Creek
MLS Listing ID PAPH846706
Sold Date 05/29/20
Style Straight Thru
Bedrooms 3
Full Baths 2
Half Baths 1
HOA Y/N N
Abv Grd Liv Area 1,065
Originating Board BRIGHT
Year Built 1925
Annual Tax Amount $1,074
Tax Year 2020
Lot Size 1,048 Sqft
Acres 0.02
Lot Dimensions 16.50 x 63.50
Property Description
A Cobbs Creek Gem! Fully remodeled cozy 3 bedroom home with a bathroom on every floor. Brand new kitchen with stainless steel appliances, quartz counter tops, white glass back splash and unique navy blue cabinet.s. With the recess lighting, highly reflective white paint and waterproofed finished basement, these upgrades give a new buyer the piece of mind when buying a new home! Seller is motivated to sell asap! Get your offer in!
Location
State PA
County Philadelphia
Area 19143 (19143)
Zoning RM1
Rooms
Basement Fully Finished
Interior
Hot Water Natural Gas
Heating Forced Air
Cooling Central A/C
Equipment Stainless Steel Appliances
Appliance Stainless Steel Appliances
Heat Source Natural Gas
Exterior
Water Access N
Accessibility None
Garage N
Building
Story 2
Sewer Public Sewer
Water Public
Architectural Style Straight Thru
Level or Stories 2
Additional Building Above Grade, Below Grade
New Construction N
Schools
Elementary Schools Add B. Anderson
Middle Schools Add B. Anderson
High Schools Abraham Lincoln
School District The School District Of Philadelphia
Others
Senior Community No
Tax ID 032124400
Ownership Fee Simple
SqFt Source Assessor
Acceptable Financing Cash, Conventional, FHA, VA
Listing Terms Cash, Conventional, FHA, VA
Financing Cash,Conventional,FHA,VA
Special Listing Condition Standard
Read Less
Want to know what your home might be worth? Contact us for a FREE valuation!

Our team is ready to help you sell your home for the highest possible price ASAP

Bought with Li Gao • Tesla Realty Group, LLC

GET MORE INFORMATION





