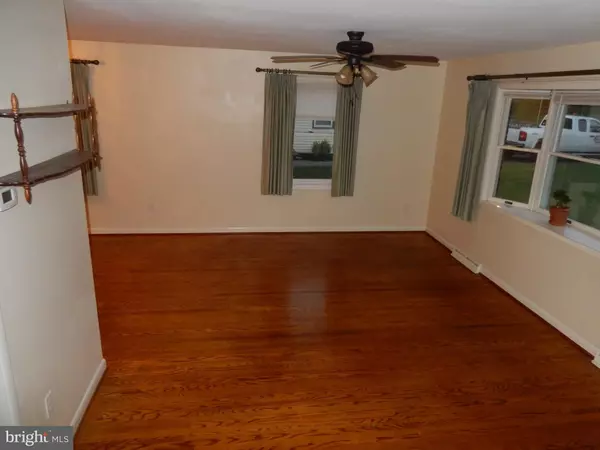$365,000
$359,900
1.4%For more information regarding the value of a property, please contact us for a free consultation.
136 HARDING RD Southampton, PA 18966
3 Beds
2 Baths
1,104 SqFt
Key Details
Sold Price $365,000
Property Type Single Family Home
Sub Type Detached
Listing Status Sold
Purchase Type For Sale
Square Footage 1,104 sqft
Price per Sqft $330
Subdivision Burgundy Hills
MLS Listing ID PABU2006356
Sold Date 11/08/21
Style Split Level
Bedrooms 3
Full Baths 1
Half Baths 1
HOA Y/N N
Abv Grd Liv Area 1,104
Originating Board BRIGHT
Year Built 1957
Annual Tax Amount $4,385
Tax Year 2021
Lot Size 0.324 Acres
Acres 0.32
Lot Dimensions 94.00 x 150.00
Property Description
Your Search is OVER! Move Right into this 3 BR, 1.5 Bath Split Level on one of the Nicest Lots in Popular Burgundy Hills. The Home Sits Back Nicely and You will Notice the Nicely Manicured Lawn, Driveway and 1 Car Attached Garage Right Away. Once Inside You are Welcomed by a Spacious, Sun Drenched Living Room with a Great Bay Window and Stunning Refinished Hardwood Floors that also Meander through the Formal Dining Room. A Convenient Coat Closet is Located in the Entry Foyer. The Kitchen was totally Renovated (2016) with an Abundance of Beautiful Cabinetry, Gleaming Granite Countertops, Attractive Tile Backsplash, Wood Tone Laminate Floor and even Includes the Refrigerator. You will also Enjoy a Smooth Top Range, Dishwasher, Food Disposal and Double Sink with Four Pane Window Above offering an Unobstructed View of the 22 x 12 Covered Deck (Built in 2016), Big Back Yard and Shed (New in 2014). Back inside, a Few Steps Down Brings you to the Lower Level Family Room Perfect for a Long List of Uses. Newer Flooring, a Powder Room and Laundry Room are also Present on that Level as Well as Access to the Attached Garage. Upstairs you will find 3 Nicely Sized Bedrooms all with Generous Closets and Refinished Hardwood Floors. There is a Nice Full Bath Renovated in 2016 and a Linen Closet in the Hallway for Extra Storage. Dont Wait to take a Look at this Great Home so you Still Have Plenty of Time to Enjoy the Wonderful Covered Back Deck and Private Back yard in the Fall. All of this Awaits you along with an A+ Neighborhood and a Great Location Minutes to Shopping, Restaurants and Amazing Parks.
Location
State PA
County Bucks
Area Upper Southampton Twp (10148)
Zoning R3
Rooms
Other Rooms Living Room, Dining Room, Primary Bedroom, Bedroom 2, Bedroom 3, Kitchen, Family Room, Laundry, Full Bath, Half Bath
Interior
Interior Features Ceiling Fan(s)
Hot Water Natural Gas
Heating Forced Air
Cooling Central A/C
Flooring Hardwood, Tile/Brick, Laminate Plank
Equipment Built-In Range, Dishwasher, Disposal, Dryer, Oven/Range - Electric, Refrigerator, Washer, Water Heater
Appliance Built-In Range, Dishwasher, Disposal, Dryer, Oven/Range - Electric, Refrigerator, Washer, Water Heater
Heat Source Natural Gas
Laundry Lower Floor, Washer In Unit, Dryer In Unit
Exterior
Parking Features Garage - Front Entry, Inside Access
Garage Spaces 1.0
Utilities Available Cable TV Available, Electric Available, Natural Gas Available, Water Available, Sewer Available
Water Access N
Roof Type Shingle
Accessibility None
Attached Garage 1
Total Parking Spaces 1
Garage Y
Building
Story 3
Foundation Crawl Space
Sewer Public Sewer
Water Public
Architectural Style Split Level
Level or Stories 3
Additional Building Above Grade, Below Grade
New Construction N
Schools
School District Centennial
Others
Senior Community No
Tax ID 48-008-006
Ownership Fee Simple
SqFt Source Assessor
Acceptable Financing Cash, Conventional, FHA, VA
Listing Terms Cash, Conventional, FHA, VA
Financing Cash,Conventional,FHA,VA
Special Listing Condition Standard
Read Less
Want to know what your home might be worth? Contact us for a FREE valuation!

Our team is ready to help you sell your home for the highest possible price ASAP

Bought with Jillian Ferry • Keller Williams Real Estate-Langhorne
GET MORE INFORMATION





