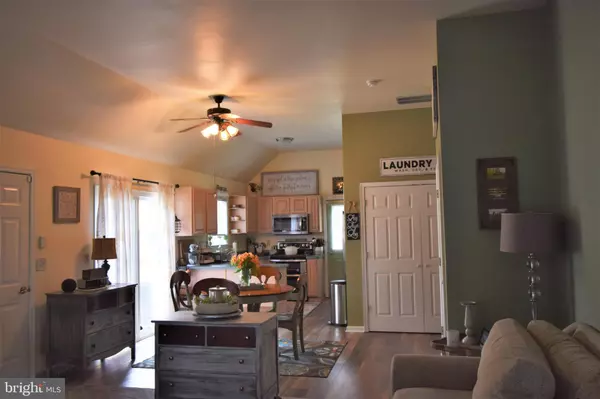$255,000
$249,900
2.0%For more information regarding the value of a property, please contact us for a free consultation.
106 BOXWOOD LN Galena, MD 21635
3 Beds
2 Baths
1,276 SqFt
Key Details
Sold Price $255,000
Property Type Single Family Home
Sub Type Detached
Listing Status Sold
Purchase Type For Sale
Square Footage 1,276 sqft
Price per Sqft $199
Subdivision Dogwood Village
MLS Listing ID MDKE118232
Sold Date 07/12/21
Style Ranch/Rambler
Bedrooms 3
Full Baths 2
HOA Y/N N
Abv Grd Liv Area 1,276
Originating Board BRIGHT
Year Built 2001
Annual Tax Amount $2,711
Tax Year 2020
Lot Size 10,072 Sqft
Acres 0.23
Property Sub-Type Detached
Property Description
When you think HOME SWEET HOME, you are thinking 106 Boxwood Lane. This home is sweet from inside out. The front porch is inviting with room to relax. As you enter the into the living room, you will notice the high ceilings and open floor plan. Living, dining and kitchen are all tastefully decorated. Luxury vinyl flooring is sleek and easy to keep clean. Lots of light flows in from the sliding door in the dining area that leads to a nice large deck. The kitchen just past the dining area, has new stainless steel appliances. The stove has not one but two ovens. The primary bedroom is large and private with it's own bath. The two guest bedrooms share a hall bath. Attic storage and a one car garage are a plus. Property backs to the walking trail and community park. This home is sure to please all.
Location
State MD
County Kent
Zoning R-1
Rooms
Other Rooms Living Room, Dining Room, Primary Bedroom, Bedroom 2, Kitchen, Bedroom 1
Main Level Bedrooms 3
Interior
Interior Features Attic, Carpet, Floor Plan - Open, Primary Bath(s), Ceiling Fan(s), Combination Dining/Living
Hot Water Electric
Heating Heat Pump(s)
Cooling Central A/C
Equipment Built-In Microwave, Dishwasher, Oven/Range - Electric, Refrigerator, Stainless Steel Appliances, Water Heater, Dryer - Electric, Washer
Appliance Built-In Microwave, Dishwasher, Oven/Range - Electric, Refrigerator, Stainless Steel Appliances, Water Heater, Dryer - Electric, Washer
Heat Source Electric
Laundry Hookup, Main Floor
Exterior
Exterior Feature Deck(s), Porch(es)
Parking Features Garage - Front Entry
Garage Spaces 3.0
Water Access N
View Park/Greenbelt
Roof Type Asphalt
Accessibility None
Porch Deck(s), Porch(es)
Attached Garage 1
Total Parking Spaces 3
Garage Y
Building
Lot Description Backs - Parkland, Cul-de-sac
Story 1
Sewer Public Sewer
Water Public
Architectural Style Ranch/Rambler
Level or Stories 1
Additional Building Above Grade, Below Grade
Structure Type Dry Wall
New Construction N
Schools
School District Kent County Public Schools
Others
Senior Community No
Tax ID 1501027654
Ownership Fee Simple
SqFt Source Assessor
Acceptable Financing Cash, Conventional, FHA, USDA, VA
Listing Terms Cash, Conventional, FHA, USDA, VA
Financing Cash,Conventional,FHA,USDA,VA
Special Listing Condition Standard
Read Less
Want to know what your home might be worth? Contact us for a FREE valuation!

Our team is ready to help you sell your home for the highest possible price ASAP

Bought with Jenyne Ward • EXP Realty, LLC
GET MORE INFORMATION





