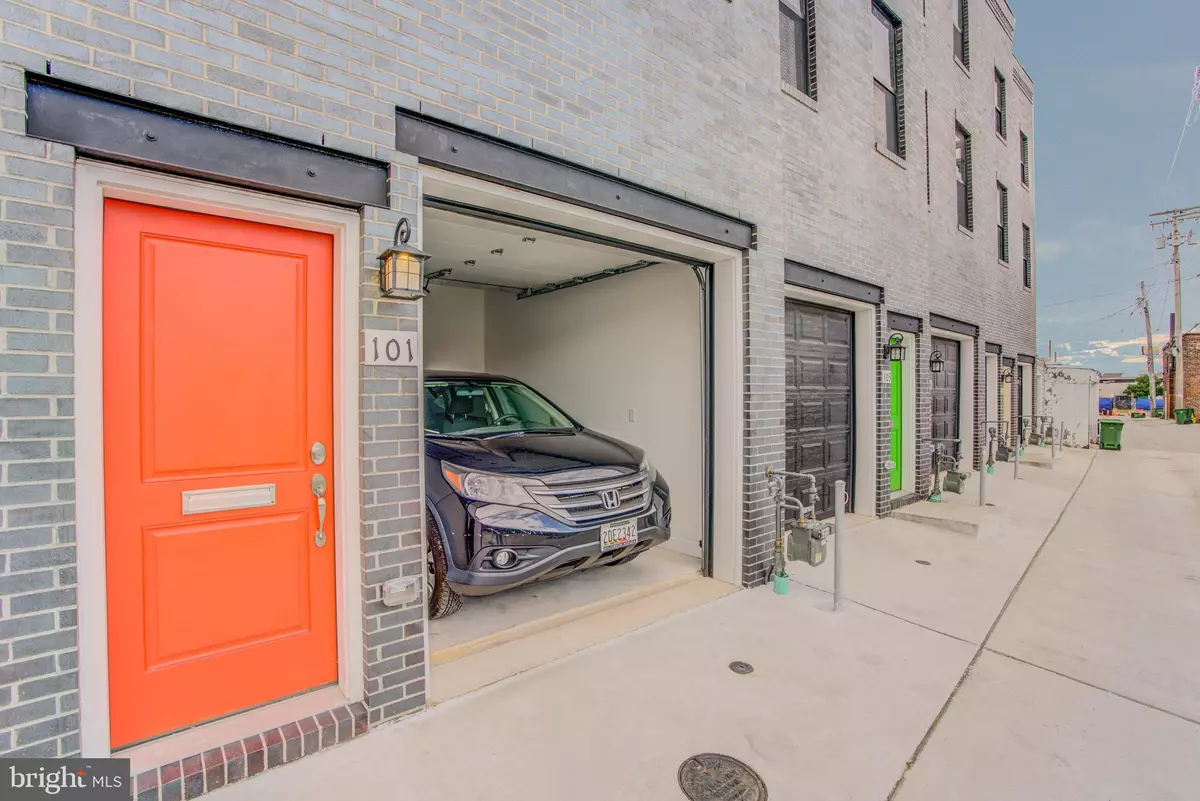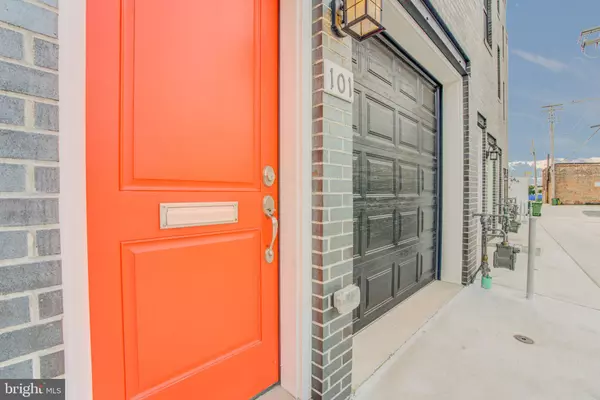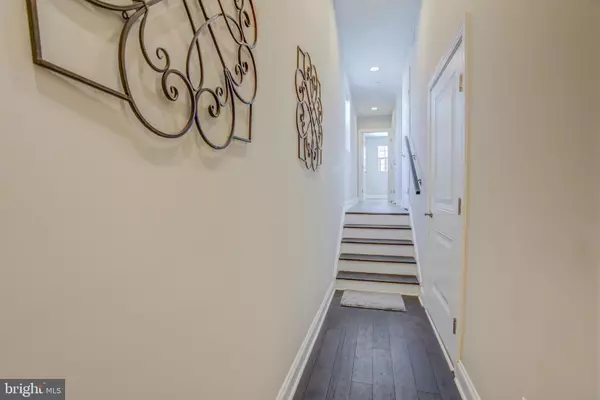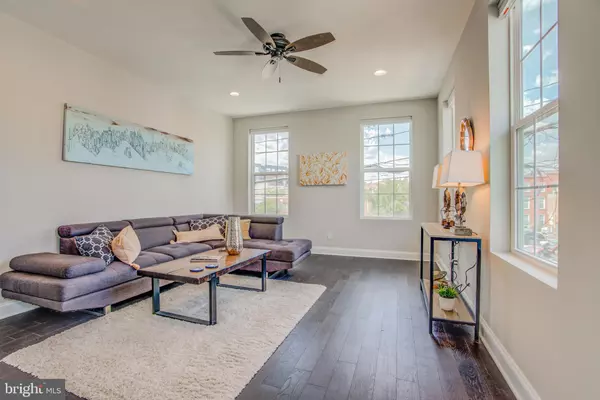$413,500
$400,000
3.4%For more information regarding the value of a property, please contact us for a free consultation.
1207 CLARKSON ST Baltimore, MD 21230
3 Beds
3 Baths
1,750 SqFt
Key Details
Sold Price $413,500
Property Type Townhouse
Sub Type Interior Row/Townhouse
Listing Status Sold
Purchase Type For Sale
Square Footage 1,750 sqft
Price per Sqft $236
Subdivision Federal Hill Historic District
MLS Listing ID MDBA539404
Sold Date 12/31/21
Style Federal
Bedrooms 3
Full Baths 3
HOA Y/N N
Abv Grd Liv Area 1,750
Originating Board BRIGHT
Year Built 2021
Annual Tax Amount $3,304
Tax Year 2021
Property Description
Brand new three bedroom, three full bathroom, open floor plan home. Garage has inside access. These block of homes are currently under construction. You will be able to choose your finishes (tile, cabinets style and color, hardwood flooring color). These homes are spacious and great for entertaining with multiple decks to be outside one. Be close the the action of Federal Hill but set back in a quiet corner of the city. The newest community to hit Federal Hill! Come buy in Federal Hill Square! Homes come with a 5 YEAR new construction tax phase in, one car garage ( smaller/mid size cars), extra parking on site. Deck off the kitchen, and large roof decks with stadium and city views. Other homes to be built and others to be customized! ask selling agent about other deals. (Ask selling agent about credit for using preferred lender and title company)
Location
State MD
County Baltimore City
Zoning R-8
Rooms
Main Level Bedrooms 1
Interior
Interior Features Bar, Breakfast Area, Ceiling Fan(s), Combination Dining/Living, Combination Kitchen/Dining, Combination Kitchen/Living, Entry Level Bedroom, Family Room Off Kitchen, Floor Plan - Open, Kitchen - Eat-In, Kitchen - Island, Recessed Lighting, Stall Shower, Upgraded Countertops, Wood Floors
Hot Water Natural Gas
Heating Forced Air
Cooling Central A/C
Flooring Hardwood, Tile/Brick
Equipment Built-In Microwave, Dishwasher, Disposal, Dryer, Energy Efficient Appliances, Microwave, Oven/Range - Gas, Range Hood, Refrigerator, Stainless Steel Appliances, Washer, Water Heater
Appliance Built-In Microwave, Dishwasher, Disposal, Dryer, Energy Efficient Appliances, Microwave, Oven/Range - Gas, Range Hood, Refrigerator, Stainless Steel Appliances, Washer, Water Heater
Heat Source Natural Gas
Exterior
Exterior Feature Balcony, Deck(s), Patio(s)
Parking Features Inside Access
Garage Spaces 1.0
Water Access N
Accessibility None
Porch Balcony, Deck(s), Patio(s)
Attached Garage 1
Total Parking Spaces 1
Garage Y
Building
Story 4
Sewer Public Septic, Public Sewer
Water Public
Architectural Style Federal
Level or Stories 4
Additional Building Above Grade, Below Grade
Structure Type Dry Wall
New Construction N
Schools
School District Baltimore City Public Schools
Others
Senior Community No
Tax ID 0323050963 024
Ownership Fee Simple
SqFt Source Estimated
Special Listing Condition Standard
Read Less
Want to know what your home might be worth? Contact us for a FREE valuation!

Our team is ready to help you sell your home for the highest possible price ASAP

Bought with Mickenzie Shay Hyson • Berkshire Hathaway HomeServices PenFed Realty
GET MORE INFORMATION





