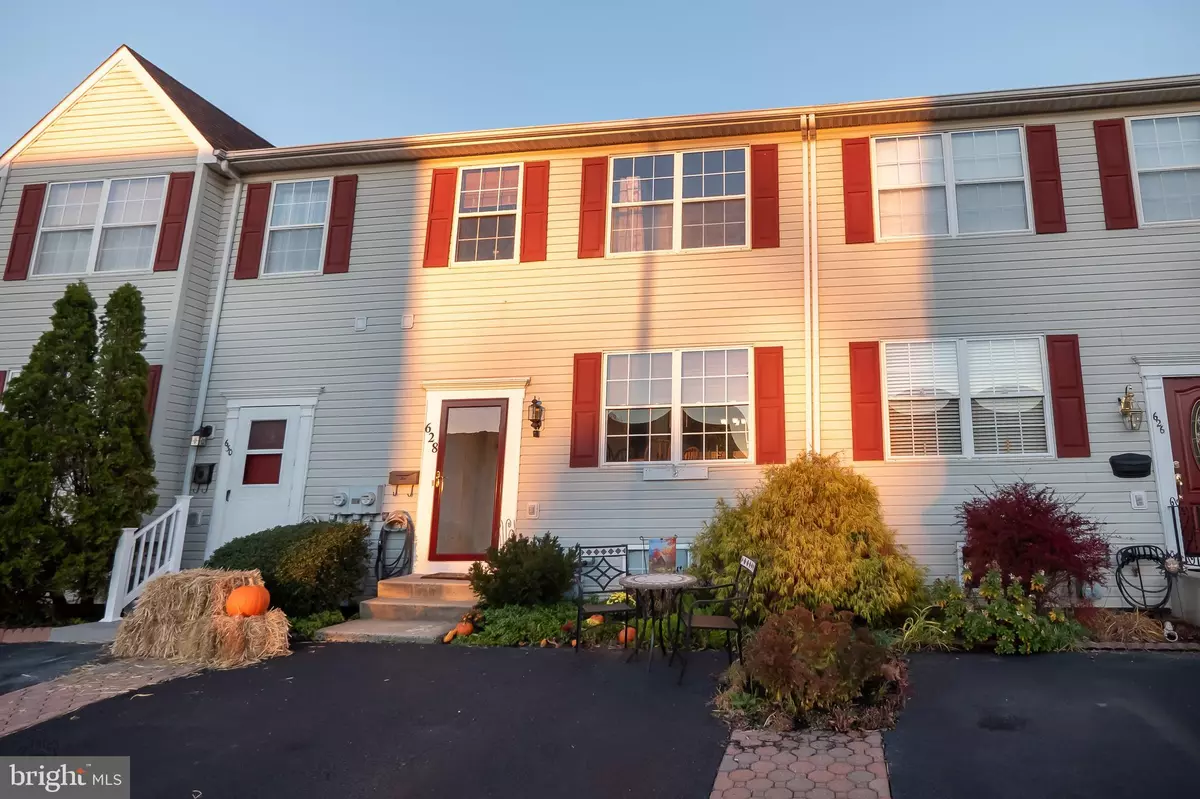$245,000
$245,000
For more information regarding the value of a property, please contact us for a free consultation.
628 JEFFERSON ST Red Hill, PA 18076
3 Beds
3 Baths
1,560 SqFt
Key Details
Sold Price $245,000
Property Type Townhouse
Sub Type Interior Row/Townhouse
Listing Status Sold
Purchase Type For Sale
Square Footage 1,560 sqft
Price per Sqft $157
Subdivision Lakeside
MLS Listing ID PAMC2016030
Sold Date 01/07/22
Style Colonial
Bedrooms 3
Full Baths 2
Half Baths 1
HOA Y/N N
Abv Grd Liv Area 1,560
Originating Board BRIGHT
Year Built 1997
Annual Tax Amount $3,014
Tax Year 2021
Lot Size 3,484 Sqft
Acres 0.08
Lot Dimensions 20.00 x 153.00
Property Description
Don't miss out on this 3 bedroom 2.5 bath in the sought after Town Home community of Red Hill Borough with NO HOA fees and a newer roof! Oversized driveway fits up to 4 cars. Open concept first floor living. Freshly painted Kitchen boasts Corian countertops, white appliances, touch-less faucet, new built in microwave and looks out into the large Dining room- Living room. Slider doors usher you onto your private deck and fenced in back yard with alley access. Upstairs hosts 3 bedrooms. The Primary bedroom has 2 closets, one walk in, and its own ensuite bath. Located within walking distance to schools, close to local shopping, Green Lane Park and the turnpike.
Location
State PA
County Montgomery
Area Red Hill Boro (10617)
Zoning RESID
Rooms
Other Rooms Living Room, Dining Room, Primary Bedroom, Bedroom 2, Kitchen, Basement, Bedroom 1, Laundry
Basement Full
Interior
Interior Features Primary Bath(s), Attic, Breakfast Area, Carpet, Combination Dining/Living, Dining Area, Family Room Off Kitchen, Floor Plan - Open, Pantry, Upgraded Countertops
Hot Water Natural Gas
Heating Forced Air
Cooling Central A/C
Flooring Fully Carpeted, Laminated
Equipment Built-In Microwave, Dryer, Microwave, Oven - Single, Oven/Range - Gas, Stove, Washer
Furnishings No
Fireplace N
Window Features Screens,Double Pane
Appliance Built-In Microwave, Dryer, Microwave, Oven - Single, Oven/Range - Gas, Stove, Washer
Heat Source Natural Gas
Laundry Basement
Exterior
Exterior Feature Deck(s)
Garage Spaces 4.0
Fence Rear, Vinyl
Utilities Available Cable TV, Natural Gas Available, Phone, Sewer Available, Water Available
Water Access N
View Garden/Lawn, Street
Roof Type Pitched
Accessibility None
Porch Deck(s)
Total Parking Spaces 4
Garage N
Building
Lot Description Landscaping, Private, Rear Yard, Sloping
Story 2
Foundation Concrete Perimeter, Block
Sewer Public Sewer
Water Public
Architectural Style Colonial
Level or Stories 2
Additional Building Above Grade, Below Grade
New Construction N
Schools
High Schools Upper Perkiomen
School District Upper Perkiomen
Others
Pets Allowed Y
Senior Community No
Tax ID 17-00-00147-052
Ownership Fee Simple
SqFt Source Estimated
Acceptable Financing Conventional, VA, FHA 203(b), Cash
Horse Property N
Listing Terms Conventional, VA, FHA 203(b), Cash
Financing Conventional,VA,FHA 203(b),Cash
Special Listing Condition Standard
Pets Allowed No Pet Restrictions
Read Less
Want to know what your home might be worth? Contact us for a FREE valuation!

Our team is ready to help you sell your home for the highest possible price ASAP

Bought with Robin Lawhorn • Glocker & Company-Boyertown
GET MORE INFORMATION





