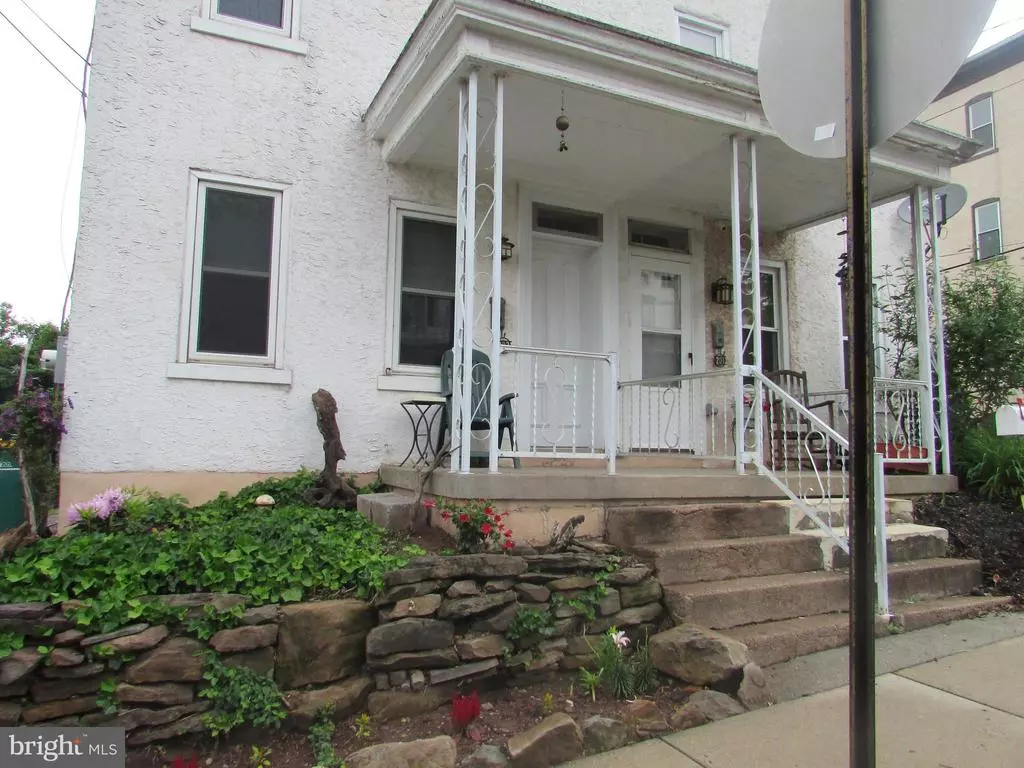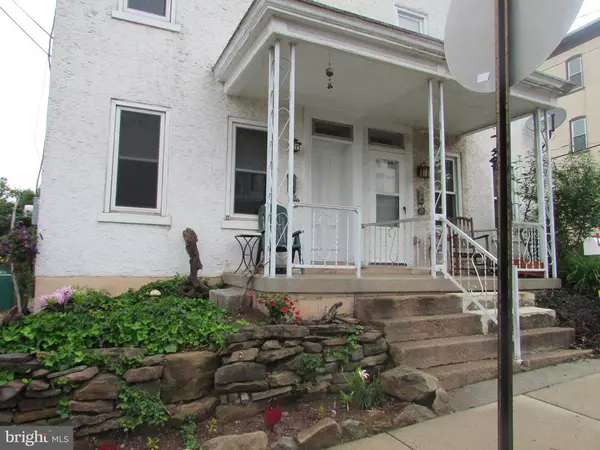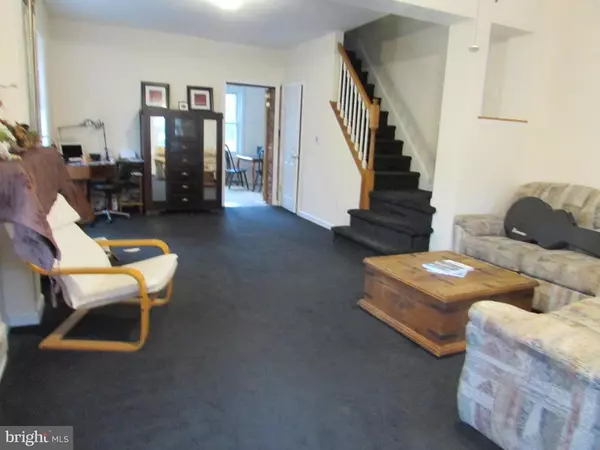$168,500
$168,500
For more information regarding the value of a property, please contact us for a free consultation.
203 4TH ST Pennsburg, PA 18073
3 Beds
3 Baths
1,664 SqFt
Key Details
Sold Price $168,500
Property Type Single Family Home
Sub Type Twin/Semi-Detached
Listing Status Sold
Purchase Type For Sale
Square Footage 1,664 sqft
Price per Sqft $101
Subdivision Pennsburg
MLS Listing ID PAMC678140
Sold Date 03/05/21
Style Traditional
Bedrooms 3
Full Baths 2
Half Baths 1
HOA Y/N N
Abv Grd Liv Area 1,664
Originating Board BRIGHT
Year Built 1879
Annual Tax Amount $2,152
Tax Year 2021
Lot Size 3,150 Sqft
Acres 0.07
Lot Dimensions 21.00 x 150.00
Property Description
Beautiful three bedroom twin in heart of Pennsburg. This move-in ready home is perfect for first time homebuyer or someone who desires to be walking distance of local restaurants and shopping. Upon entering front door you will love the open and spacious design with loads of natural light. The dining area flows into a nice sized eat in kitchen area. Kitchen allows exit to back yard and garage, plus a comfortable patio and pond space. An unique powder room is situated off of kitchen and dining area. Second floor consists of two large and private bedrooms. A full bath is also on this level. a huge master suite is on upper floor. along with another full bath this area is completly open along with vauled ceilings This home is a must see and it won't last long!
Location
State PA
County Montgomery
Area Pennsburg Boro (10615)
Zoning GA
Rooms
Other Rooms Living Room, Kitchen, Bathroom 1, Bathroom 2
Basement Full
Interior
Interior Features Combination Dining/Living, Dining Area, Floor Plan - Open
Hot Water Electric
Heating Baseboard - Electric
Cooling Window Unit(s)
Flooring Carpet, Hardwood
Equipment None
Furnishings No
Fireplace N
Heat Source Electric
Exterior
Parking Features Garage - Rear Entry
Garage Spaces 2.0
Water Access N
Accessibility 2+ Access Exits
Total Parking Spaces 2
Garage Y
Building
Lot Description Rear Yard
Story 3
Sewer Public Sewer
Water Public
Architectural Style Traditional
Level or Stories 3
Additional Building Above Grade, Below Grade
New Construction N
Schools
Elementary Schools Hereford
High Schools Upper Perkiomen
School District Upper Perkiomen
Others
Senior Community No
Tax ID 15-00-00535-017
Ownership Fee Simple
SqFt Source Assessor
Acceptable Financing Cash, Conventional
Listing Terms Cash, Conventional
Financing Cash,Conventional
Special Listing Condition Standard
Read Less
Want to know what your home might be worth? Contact us for a FREE valuation!

Our team is ready to help you sell your home for the highest possible price ASAP

Bought with Kimberly A Lantz • Home Towne Real Estate

GET MORE INFORMATION





