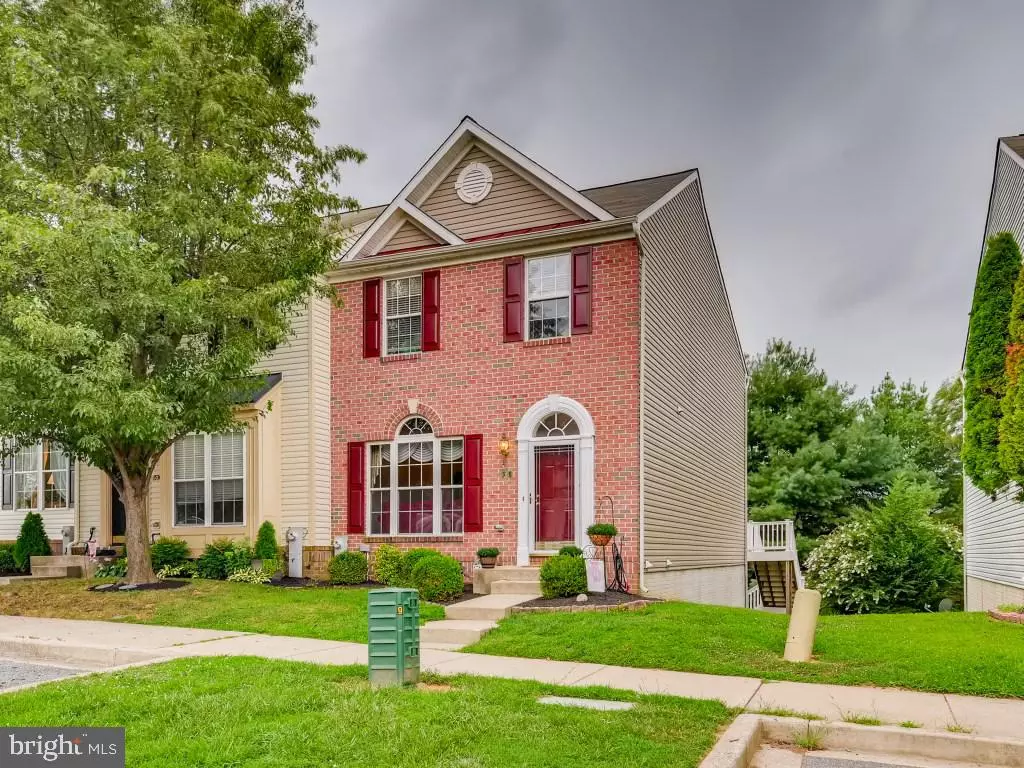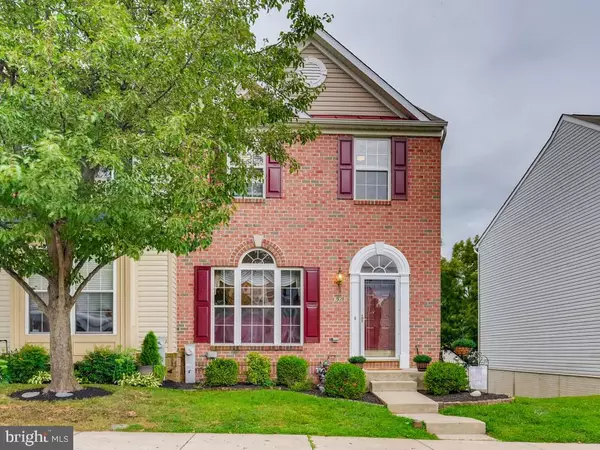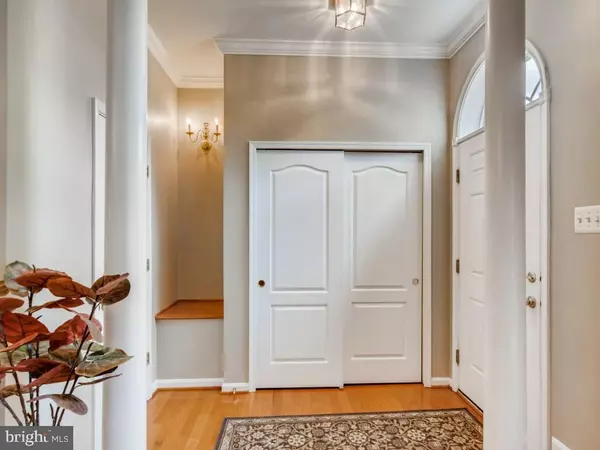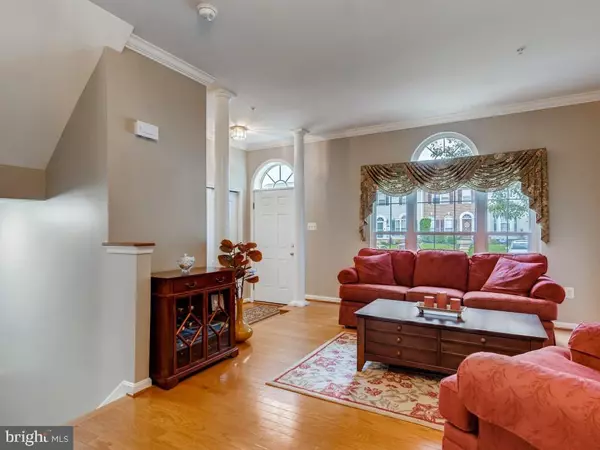$345,000
$345,000
For more information regarding the value of a property, please contact us for a free consultation.
1528 SUNSWEPT DR Bel Air, MD 21015
3 Beds
4 Baths
1,920 SqFt
Key Details
Sold Price $345,000
Property Type Townhouse
Sub Type End of Row/Townhouse
Listing Status Sold
Purchase Type For Sale
Square Footage 1,920 sqft
Price per Sqft $179
Subdivision Greenbrier Hills
MLS Listing ID MDHR2002494
Sold Date 09/28/21
Style Colonial
Bedrooms 3
Full Baths 3
Half Baths 1
HOA Fees $55/qua
HOA Y/N Y
Abv Grd Liv Area 1,520
Originating Board BRIGHT
Year Built 2004
Annual Tax Amount $2,933
Tax Year 2021
Lot Size 3,000 Sqft
Acres 0.07
Property Description
Welcome home to this delightful end-of-group Townhome in the highly sought-after community of Greenbrier Hills. This home features 3 bedrooms, 3.5 bathrooms, an additional bonus room in the basement, 3 story bump-outs for additional square footage and much more! The main level boasts a powder room from the foyer entrance and an oversized coat closet. From the foyer you have a spacious family room with hardwood flooring leading to the large kitchen with stainless steel appliances, tons of counter and cabinet space, designated dining area and sunroom off the back of the house. The sunroom leads you to a walk out composite deck that has plenty of room for grilling equipment and outdoor furniture in addition to the built-in seating on the deck. Upstairs, you will find 3 bedrooms and 2 full bathrooms. The owners suite features a vaulted ceiling, walk-in closet and attached bathroom with a double vanity, linen closet, shower and jacuzzi. Downstairs, with plenty of room for entertaining, you can find a gas fireplace, an additional full bathroom with tub, bonus room and laundry room. Walk-out of the basement to the freshly poured concrete and new paver patio. The back yard is spacious and private with many trees surrounding the perimeter of the property. The community features plenty of green space, walking paths, community pool & fitness center. Recent improvements include: fresh paint (2021), cement and patio pavers (2021), new roof (2020), new toilets (2020), new HVAC system (2020), New hot water heater (2020). This wonderful home and community is truly a must see! Call The McGann Group today to schedule your tour.
Location
State MD
County Harford
Zoning R2 R3
Rooms
Basement Fully Finished, Walkout Level
Interior
Hot Water Natural Gas
Heating Forced Air
Cooling Central A/C
Heat Source Natural Gas
Exterior
Parking On Site 2
Water Access N
Accessibility None
Garage N
Building
Story 3
Sewer Public Sewer
Water Public
Architectural Style Colonial
Level or Stories 3
Additional Building Above Grade, Below Grade
New Construction N
Schools
School District Harford County Public Schools
Others
Senior Community No
Tax ID 1303359530
Ownership Fee Simple
SqFt Source Assessor
Acceptable Financing Cash, Conventional, FHA, VA
Listing Terms Cash, Conventional, FHA, VA
Financing Cash,Conventional,FHA,VA
Special Listing Condition Standard
Read Less
Want to know what your home might be worth? Contact us for a FREE valuation!

Our team is ready to help you sell your home for the highest possible price ASAP

Bought with Tung D Trinh • ExecuHome Realty
GET MORE INFORMATION





