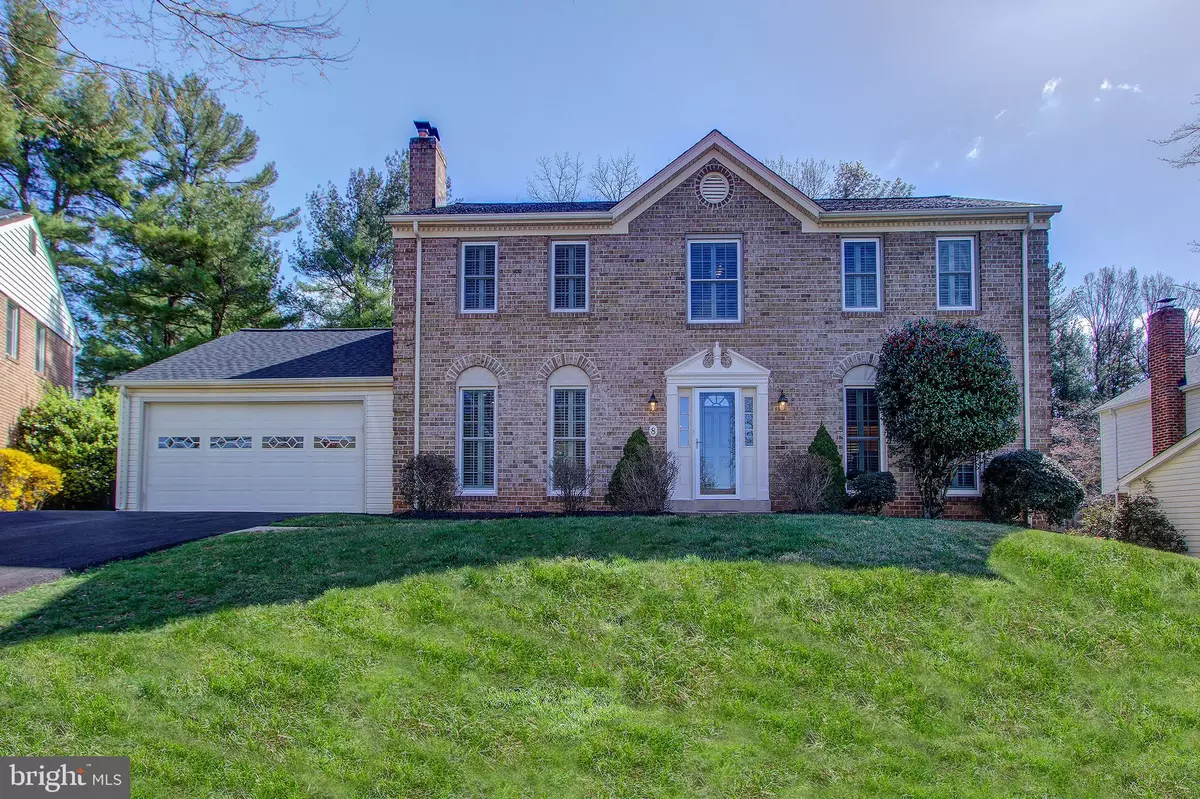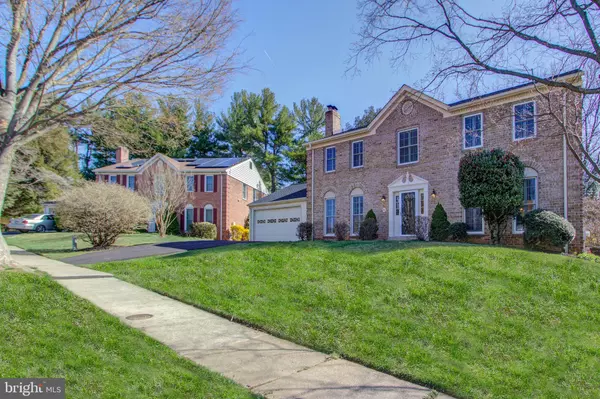$975,000
$825,000
18.2%For more information regarding the value of a property, please contact us for a free consultation.
8 ETON OLOOK Rockville, MD 20850
4 Beds
4 Baths
3,402 SqFt
Key Details
Sold Price $975,000
Property Type Single Family Home
Sub Type Detached
Listing Status Sold
Purchase Type For Sale
Square Footage 3,402 sqft
Price per Sqft $286
Subdivision Rockshire
MLS Listing ID MDMC750454
Sold Date 05/10/21
Style Colonial
Bedrooms 4
Full Baths 3
Half Baths 1
HOA Y/N N
Abv Grd Liv Area 2,592
Originating Board BRIGHT
Year Built 1970
Annual Tax Amount $9,851
Tax Year 2020
Lot Size 10,730 Sqft
Acres 0.25
Property Description
This stunning brick front colonial is located in the sought after Rockshire community in Rockville. The home feeds to desirable Wootton High School and is within walking distance. Situated on a peaceful cul-de-sac with a lovely park like backyard featuring mature trees and a lush lawn. Just a stones throw from the grounds of Lakewood Country Club and minutes to shopping and restaurants. The home has beautiful hardwood flooring throughout. You have formal living and dining rooms with beautiful natural light and crown molding details. The family room is cozy with a wood burning fireplace and custom built-in shelving. The eat-in kitchen is upgraded with granite counters, double ovens, and plenty of storage space. The upper level has 4 spacious bedrooms and 2 full bathrooms. The master bedroom is huge with a sitting/dressing area and a walk-in closet with a custom organization system. The ensuite bath features a gorgeous walk-in glass and tile shower. The lower level is finished with a large rec room and an additional full bathroom. There is also a separate storage and laundry room. Don't forget to view the virtual tour of this home!
Location
State MD
County Montgomery
Zoning R90
Rooms
Other Rooms Living Room, Dining Room, Primary Bedroom, Bedroom 2, Bedroom 4, Kitchen, Family Room, Recreation Room, Storage Room, Bathroom 3
Basement Partially Finished
Interior
Interior Features Attic, Breakfast Area, Built-Ins, Combination Kitchen/Dining, Crown Moldings, Family Room Off Kitchen, Floor Plan - Traditional, Formal/Separate Dining Room, Kitchen - Eat-In, Kitchen - Table Space, Recessed Lighting, Upgraded Countertops, Walk-in Closet(s), Window Treatments, Wood Floors
Hot Water Natural Gas
Heating Forced Air
Cooling Central A/C
Flooring Hardwood, Ceramic Tile
Fireplaces Number 1
Fireplaces Type Wood
Equipment Stove, Refrigerator, Icemaker, Microwave, Dishwasher, Disposal, Oven - Wall, Washer, Dryer
Furnishings No
Fireplace Y
Window Features Double Pane
Appliance Stove, Refrigerator, Icemaker, Microwave, Dishwasher, Disposal, Oven - Wall, Washer, Dryer
Heat Source Natural Gas
Laundry Basement
Exterior
Exterior Feature Patio(s)
Parking Features Garage - Front Entry
Garage Spaces 2.0
Fence Rear
Water Access N
View Trees/Woods, Street
Roof Type Shingle
Accessibility None
Porch Patio(s)
Attached Garage 2
Total Parking Spaces 2
Garage Y
Building
Lot Description Backs to Trees, Cul-de-sac
Story 3
Sewer Public Sewer
Water Public
Architectural Style Colonial
Level or Stories 3
Additional Building Above Grade, Below Grade
Structure Type Dry Wall,High
New Construction N
Schools
Elementary Schools Fallsmead
Middle Schools Robert Frost
High Schools Thomas S. Wootton
School District Montgomery County Public Schools
Others
Pets Allowed Y
Senior Community No
Tax ID 160400245082
Ownership Fee Simple
SqFt Source Assessor
Acceptable Financing Cash, Conventional
Horse Property N
Listing Terms Cash, Conventional
Financing Cash,Conventional
Special Listing Condition Standard
Pets Allowed No Pet Restrictions
Read Less
Want to know what your home might be worth? Contact us for a FREE valuation!

Our team is ready to help you sell your home for the highest possible price ASAP

Bought with Litsa Laddbush • Redfin Corp

GET MORE INFORMATION




