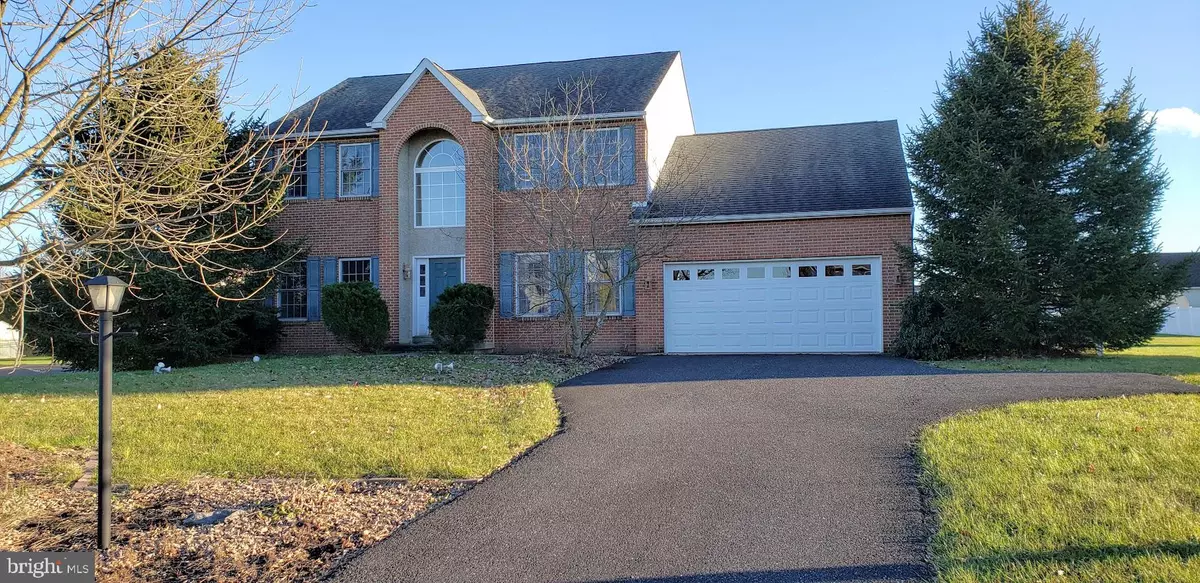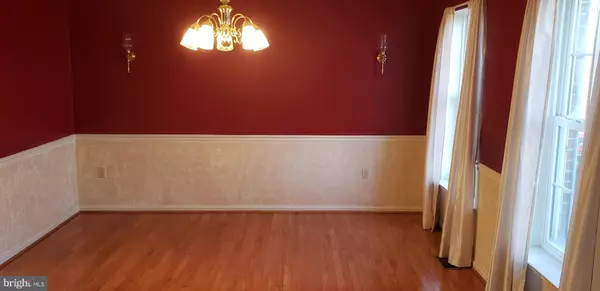$420,500
$424,900
1.0%For more information regarding the value of a property, please contact us for a free consultation.
3231 DOVECOTE DR Quakertown, PA 18951
4 Beds
3 Baths
2,662 SqFt
Key Details
Sold Price $420,500
Property Type Single Family Home
Sub Type Detached
Listing Status Sold
Purchase Type For Sale
Square Footage 2,662 sqft
Price per Sqft $157
Subdivision Brayton Gardens
MLS Listing ID PABU517120
Sold Date 02/05/21
Style Colonial
Bedrooms 4
Full Baths 2
Half Baths 1
HOA Y/N N
Abv Grd Liv Area 2,662
Originating Board BRIGHT
Year Built 2003
Annual Tax Amount $7,282
Tax Year 2020
Lot Size 0.460 Acres
Acres 0.46
Lot Dimensions 110.00 x 182.00
Property Description
PUT A BOW ON "3231 DOVECOTE DR"....Deep in the Heart of Brayton Gardens. This desirable location and price point will end your search and all that is needed is your personal touches to make it your own. The dramatic two- story foyer entrance with attractive palladium window and full brick front elevation has a most impressive curb appeal. Upon entering, you'll agree, the 9 foot ceilings enhance the feeling of spaciousness with beautiful hardwood floors and crown moldings in both Formal Living and Dining Room. This popular center hall design gives a breathtaking view of the lovely curved oak banister with oak treads leading up to an attractive catwalk view to the second level and view of the long hardwood foyer hall which joins a fabulous Step-down Family Room. . The Vancouver floor plan allows for a large Eat-in- style Kitchen with adjacent fully carpeted Family Room where most of family life occurs. You'll cozy up around the Marbled Gas Fireplace & hearth with Wood mantle trimmed in dental molding, centrally located and embellished on either side by decorative half moon windows and recessed lighting to set the mood. The remote is on the wall, so not need to worry about ever misplacing it. Guaranteed sunny mornings will ensue in the ceramic tiled Breakfast Room and Kitchen, designed with plenty of counter top space on both sides. Great for teaming up to prepare a meal and trimmed in oak with a neutral beige swirl surface with numerous oak stained cabinetry. PLUS... a handy Kitchen Island with cabinets for extra storage, a double stainless steel sink with Moen Faucet and Garbage Disposal, Magic Chef Self-Cleaning Gas Stove, with GE Microwave, Whirlpool Dishwasher, and Frigidaire Refrigerator and double door pantry closet. There's nothing more convenient than a first floor Laundry Room and this one has a handy Laundry tub and exits both to the back deck and the attached two-car garage. The vaulted ceiling Master Bedroom en-suite is bright and cheerful complete with luxury Master Bath , including soaking tub, double stall shower and double sink vanity over a neutral toned ceramic tile. There is a massive walk-in closet, sure to please. The additional bedrooms are spacious and fully carpeted with window treatments & lighted ceiling fans. There is a double railed staircase to the basement which has been recently drylocked over poured concrete walls. Notice 2" x 8" construction which allows for deeper window sills. There is an "On Demand" Navien gas hot water heating system which is very energy efficient compared to the convention tank found in most homes. In simple terms, there's no need to keep hot water constantly heated which uses extra electricity. Once the Navien system gets up to temperature, it remains hot as long as necessary. The fact that it takes up less space is critical if ever the basement is finished. The York HVAC furnace is maintained by Hannaberry and accepts a 16" x25" x1" filter. Also available is a soft water filter. Included is an upright freezer currently not in use. The backyard is very open and is completely fenced in white vinyl post and rale. There is a pressure treated wooden deck from French Door of Breakfast Room. There are (3) doors leading to the rear of the house; Kitchen, Laundry and Garage. For your peace of mind, we have included the America's Preferred Warranty with upgraded Buyer coverage and only a $50 Deductible. HURRY! Santa is on his way.
Location
State PA
County Bucks
Area Richland Twp (10136)
Zoning RA
Direction Northeast
Rooms
Other Rooms Living Room, Dining Room, Bedroom 2, Bedroom 4, Kitchen, Family Room, Breakfast Room, Laundry, Bathroom 3
Basement Full
Main Level Bedrooms 4
Interior
Interior Features Attic, Breakfast Area, Butlers Pantry, Ceiling Fan(s), Chair Railings, Family Room Off Kitchen, Floor Plan - Traditional, Formal/Separate Dining Room, Kitchen - Eat-In, Kitchen - Island, Pantry, Soaking Tub, Stall Shower, Walk-in Closet(s), Window Treatments
Hot Water Natural Gas, Tankless
Heating Forced Air
Cooling Central A/C
Flooring Hardwood, Carpet, Ceramic Tile
Fireplaces Number 1
Fireplaces Type Mantel(s), Marble, Screen, Gas/Propane
Equipment Built-In Microwave, Built-In Range, Disposal, Dryer - Gas, Freezer, Oven - Self Cleaning, Oven/Range - Gas, Refrigerator, Washer, Water Conditioner - Owned, Water Heater, Water Heater - High-Efficiency, Water Heater - Tankless
Furnishings No
Fireplace Y
Window Features Double Hung,Insulated
Appliance Built-In Microwave, Built-In Range, Disposal, Dryer - Gas, Freezer, Oven - Self Cleaning, Oven/Range - Gas, Refrigerator, Washer, Water Conditioner - Owned, Water Heater, Water Heater - High-Efficiency, Water Heater - Tankless
Heat Source Natural Gas
Laundry Main Floor, Dryer In Unit, Washer In Unit
Exterior
Exterior Feature Brick, Deck(s)
Parking Features Garage - Front Entry, Garage Door Opener, Inside Access
Garage Spaces 5.0
Fence Decorative, Vinyl
Utilities Available Electric Available, Natural Gas Available, Phone Available, Sewer Available, Water Available, Cable TV Available
Water Access N
Roof Type Asbestos Shingle
Street Surface Black Top
Accessibility None
Porch Brick, Deck(s)
Attached Garage 2
Total Parking Spaces 5
Garage Y
Building
Lot Description Front Yard, Level, Rear Yard, SideYard(s)
Story 2
Foundation Slab, Concrete Perimeter
Sewer Public Sewer
Water Public
Architectural Style Colonial
Level or Stories 2
Additional Building Above Grade, Below Grade
Structure Type 9'+ Ceilings,Cathedral Ceilings,Vaulted Ceilings,Dry Wall,2 Story Ceilings
New Construction N
Schools
School District Quakertown Community
Others
Pets Allowed Y
Senior Community No
Tax ID 36-053-095
Ownership Fee Simple
SqFt Source Assessor
Acceptable Financing Cash, Conventional, FHA, VA
Horse Property N
Listing Terms Cash, Conventional, FHA, VA
Financing Cash,Conventional,FHA,VA
Special Listing Condition Standard
Pets Allowed No Pet Restrictions
Read Less
Want to know what your home might be worth? Contact us for a FREE valuation!

Our team is ready to help you sell your home for the highest possible price ASAP

Bought with Aaron Powell • Keller Williams Real Estate-Montgomeryville

GET MORE INFORMATION





