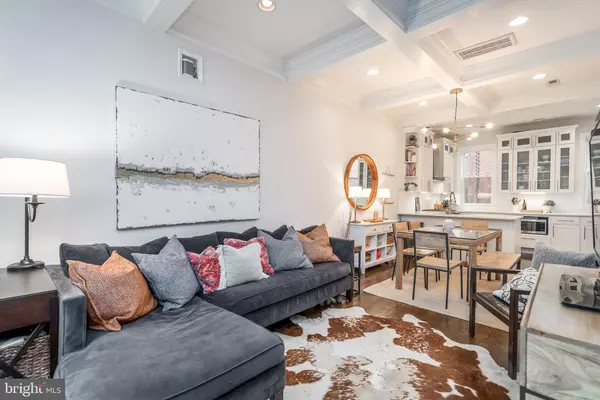$1,217,500
$1,250,000
2.6%For more information regarding the value of a property, please contact us for a free consultation.
641 Q ST NW Washington, DC 20001
3 Beds
4 Baths
1,805 SqFt
Key Details
Sold Price $1,217,500
Property Type Townhouse
Sub Type Interior Row/Townhouse
Listing Status Sold
Purchase Type For Sale
Square Footage 1,805 sqft
Price per Sqft $674
Subdivision Shaw
MLS Listing ID DCDC479286
Sold Date 09/22/20
Style Victorian
Bedrooms 3
Full Baths 3
Half Baths 1
HOA Y/N N
Abv Grd Liv Area 1,240
Originating Board BRIGHT
Year Built 1900
Annual Tax Amount $7,779
Tax Year 2019
Lot Size 657 Sqft
Acres 0.02
Property Description
Beautifully renovated 3 Bed/3.5 Bath Victorian-style row home in Shaw. Coffered ceilings, gleaming wood floors, and exposed brick greet you at the door leading your eyes to its open concept living area that is accented with historic, yet modern charm. Follow your eyes to the bright white kitchen offering elegance with stacked glass-faced wall cabinets, high-end stainless appliances, and quartz countertops. A half bath is located between the living and kitchen spaces. Upstairs, the owner's suite welcomes you with a walk-in closet, bay windows just waiting to become your reading corner, and an en-suite bath to complete the space. The second bedroom also offers a spacious closet and en-suite bath. From there, head to the rooftop deck. You are welcomed by a wet bar that offers a sink, storage and stainless wine fridge. The deck boasts plenty of space for evening relaxations or a cookout with a view. Before leaving this home, there is one more space to view - the lower level. Not forgotten about in the renovations of this home, the lower level offers high end finishes, an accent brick wall, two entrances and again a gorgeous set of bay windows, a perfect for space for guests or in-laws. All of this situated a few steps steps away from coffee shops, restaurants, bars, Giant, and just a few blocks from the Metro!
Location
State DC
County Washington
Zoning MU-4
Rooms
Basement Connecting Stairway, Daylight, Full, English, Interior Access, Outside Entrance
Interior
Interior Features Breakfast Area, Combination Dining/Living, Combination Kitchen/Dining, Combination Kitchen/Living, Dining Area, Floor Plan - Open, Kitchen - Eat-In, Primary Bath(s), Wet/Dry Bar, Wine Storage, Wood Floors, Window Treatments, Kitchen - Gourmet, Soaking Tub, Walk-in Closet(s)
Hot Water Electric
Heating Forced Air
Cooling Central A/C
Flooring Hardwood, Ceramic Tile
Equipment Stove, Oven - Wall, Microwave, Refrigerator, Icemaker, Dishwasher, Disposal, Washer, Dryer
Furnishings No
Fireplace N
Appliance Stove, Oven - Wall, Microwave, Refrigerator, Icemaker, Dishwasher, Disposal, Washer, Dryer
Heat Source Natural Gas
Laundry Upper Floor
Exterior
Exterior Feature Deck(s), Patio(s), Roof
Water Access N
View City, Panoramic, Trees/Woods
Accessibility None
Porch Deck(s), Patio(s), Roof
Garage N
Building
Story 3.5
Sewer Public Sewer
Water Public
Architectural Style Victorian
Level or Stories 3.5
Additional Building Above Grade, Below Grade
Structure Type Tray Ceilings,Brick,High
New Construction N
Schools
School District District Of Columbia Public Schools
Others
Pets Allowed Y
Senior Community No
Tax ID 0444//0108
Ownership Fee Simple
SqFt Source Assessor
Security Features Electric Alarm
Special Listing Condition Standard
Pets Allowed No Pet Restrictions
Read Less
Want to know what your home might be worth? Contact us for a FREE valuation!

Our team is ready to help you sell your home for the highest possible price ASAP

Bought with Roger Taylor • Keller Williams Capital Properties
GET MORE INFORMATION





