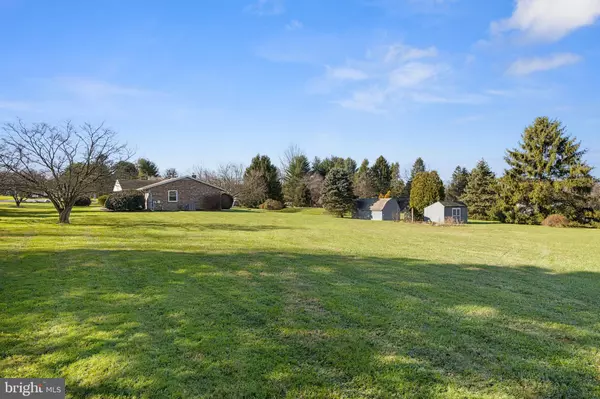$315,000
$325,000
3.1%For more information regarding the value of a property, please contact us for a free consultation.
495 VALLEY RD West Grove, PA 19390
3 Beds
2 Baths
2,200 SqFt
Key Details
Sold Price $315,000
Property Type Single Family Home
Sub Type Detached
Listing Status Sold
Purchase Type For Sale
Square Footage 2,200 sqft
Price per Sqft $143
Subdivision None Available
MLS Listing ID PACT525540
Sold Date 01/22/21
Style Ranch/Rambler
Bedrooms 3
Full Baths 2
HOA Y/N N
Abv Grd Liv Area 2,200
Originating Board BRIGHT
Year Built 1977
Annual Tax Amount $3,798
Tax Year 2020
Lot Size 2.200 Acres
Acres 2.2
Lot Dimensions 0.00 x 0.00
Property Description
Beautiful sprawling custom 3 BR/2 BA ranch home on just over 2 acres in the Avon Grove School District. Huge yard with 2 outdoor sheds that both have electric and concrete floors. Enter into the side door and cast your eyes on a large open concept kitchen and family room perfect for entertaining! The large bright family room features a huge custom stone wood burning fireplace. The eat-in kitchen has plenty of counter space for the gourmet cook, pantry and updated appliances. In the front of the house there is a flex space that can be used as a home office, 2nd family room, or 4th bedroom. On the far end of the home are three generous size bedrooms with good closet space and a hall bath w/ tub shower. The master bedroom features double door closets and a full en-suite bathroom with tile floor. The open lower level is studded out and partially drywalled and includes a 2nd family room, a laundry room and has plenty of storage. This is a great space to add your personal touch. Charming screened in porch leads to a huge yard perfect for entertaining. 2 storage sheds with electric and concrete floors to store all your toys! Great location, close to schools and minutes to the Shoppes at Jenner's Village. All showings to follow COVID Guidlines.
Location
State PA
County Chester
Area Penn Twp (10358)
Zoning R-10
Rooms
Other Rooms Primary Bedroom, Bedroom 2, Bedroom 3, Kitchen, Family Room, Basement, Foyer, Breakfast Room, Laundry, Office, Screened Porch
Basement Full
Main Level Bedrooms 3
Interior
Hot Water Electric
Heating Baseboard - Electric
Cooling Central A/C
Fireplaces Number 1
Heat Source Natural Gas
Exterior
Exterior Feature Porch(es)
Garage Spaces 7.0
Water Access N
Accessibility None
Porch Porch(es)
Total Parking Spaces 7
Garage N
Building
Story 1
Sewer On Site Septic
Water Well
Architectural Style Ranch/Rambler
Level or Stories 1
Additional Building Above Grade, Below Grade
New Construction N
Schools
School District Avon Grove
Others
Senior Community No
Tax ID 58-04 -0107.0500
Ownership Fee Simple
SqFt Source Assessor
Special Listing Condition Standard
Read Less
Want to know what your home might be worth? Contact us for a FREE valuation!

Our team is ready to help you sell your home for the highest possible price ASAP

Bought with NON MEMBER • Non Subscribing Office

GET MORE INFORMATION





