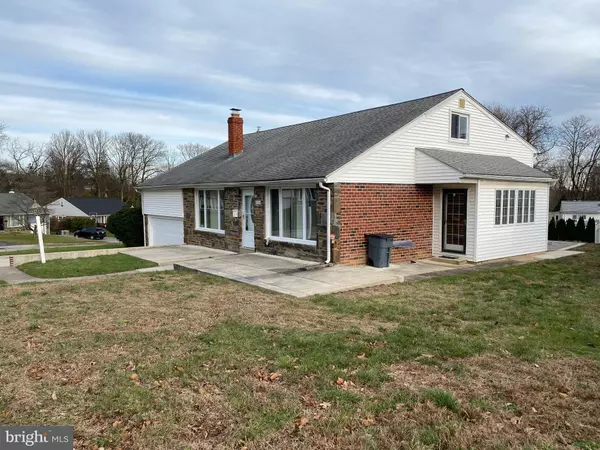$489,900
$489,900
For more information regarding the value of a property, please contact us for a free consultation.
2224 RHONDA RD Broomall, PA 19008
5 Beds
3 Baths
2,850 SqFt
Key Details
Sold Price $489,900
Property Type Single Family Home
Sub Type Detached
Listing Status Sold
Purchase Type For Sale
Square Footage 2,850 sqft
Price per Sqft $171
Subdivision None Available
MLS Listing ID PADE535460
Sold Date 02/26/21
Style Split Level
Bedrooms 5
Full Baths 3
HOA Y/N N
Abv Grd Liv Area 2,850
Originating Board BRIGHT
Year Built 1956
Annual Tax Amount $5,491
Tax Year 2019
Lot Size 8,189 Sqft
Acres 0.19
Lot Dimensions 117.00 x 115.00
Property Description
Significant Price Reduction!! Fabulous Multilevel Home in the highly desirable neighborhood of Broomall, Marple Township, Delaware County. One Mile off the 476 / Route 3 exit! This Full 5 bedroom home with 4 living levels boasts a fully updated custom kitchen and three fully updated baths. The complete Interior has just been completely refreshed / painted in soft gray tones with sparkling white trim. This home is ready for and available for immediate occupancy! A Great Family forever home with enough bedrooms and full Baths for the largest of families, All the baths are fully updated with fine marble and the Oversized (14X18) Gourmet Stainless Steel Kitchen with Cherry wood cabinets and stone countertops will satisfy any chef. Lots and lots of Cabinet Space. Gas stove and range with a large kitchen Island to prepare the holiday meals large enough to host the entire family gathering. The Master bedroom has a private bath. The upper level has access to a front interior balcony overlooking the living room with a Stone front, gas fired, fireplace and custom wood wall. Formal Living, Formal, Dining. a lower level family room with an oversize sunroom on the rear of the home with 3/4 windows all around. 4 Fully finished levels of living space. Outside you will find New concrete patios with separate access from Kitchen and rear Sun Room. Convenient space to grill outdoors or just relax in your favorite lounger. The Laundry and Utility Rooms on the lower level with interior access to the two car garage. Full walkout access on the lower level to the rear yard. Mechanicals include: Gas forced hot air heat with Central Air system and gas hot water. Integrated alarm system and newer windows. This could be your Holiday Home for 2020. Great space to enjoy the indoors. Close access to 476 off Route 3, Westchester Pike. Near shopping and schools. 17 minutes to Philly International. Located conveniently located off the north end of New Ardmore Ave between West Chester Pike and Sproul Rd. Low taxes and located in a great, mature, family neighborhood. Get ready to view the best property available in the area. First home available on Rhonda Rd in nearly 18 months.
Location
State PA
County Delaware
Area Marple Twp (10425)
Zoning RESIDENTIAL
Rooms
Other Rooms Living Room, Dining Room, Bedroom 2, Bedroom 3, Bedroom 4, Bedroom 5, Kitchen, Family Room, Bedroom 1, Sun/Florida Room, Utility Room, Bathroom 1, Bathroom 2, Bathroom 3
Basement Walkout Level, Fully Finished, Garage Access, Heated, Rear Entrance, Windows
Interior
Interior Features Dining Area, Floor Plan - Traditional, Formal/Separate Dining Room, Kitchen - Gourmet, Kitchen - Island, Recessed Lighting, Upgraded Countertops, Walk-in Closet(s), Window Treatments
Hot Water Natural Gas
Cooling Central A/C
Fireplaces Number 1
Fireplaces Type Screen, Stone, Gas/Propane
Equipment Built-In Microwave, Built-In Range, Dishwasher, Dryer - Gas, Oven/Range - Gas, Refrigerator, Stainless Steel Appliances, Washer
Furnishings No
Fireplace Y
Window Features Casement,Double Hung,Vinyl Clad
Appliance Built-In Microwave, Built-In Range, Dishwasher, Dryer - Gas, Oven/Range - Gas, Refrigerator, Stainless Steel Appliances, Washer
Heat Source Natural Gas
Laundry Lower Floor
Exterior
Exterior Feature Patio(s)
Parking Features Garage - Front Entry, Inside Access
Garage Spaces 6.0
Utilities Available Cable TV Available, Electric Available, Natural Gas Available, Phone Available
Water Access N
Roof Type Shingle
Accessibility None
Porch Patio(s)
Attached Garage 2
Total Parking Spaces 6
Garage Y
Building
Lot Description Front Yard, Irregular, Rear Yard, SideYard(s)
Story 4
Foundation Concrete Perimeter, Slab, Wood
Sewer Public Sewer
Water Public
Architectural Style Split Level
Level or Stories 4
Additional Building Above Grade, Below Grade
New Construction N
Schools
Elementary Schools Russell
Middle Schools Paxon Hollow
High Schools Marple Newtown
School District Marple Newtown
Others
Pets Allowed Y
Senior Community No
Tax ID 25-00-03922-00
Ownership Fee Simple
SqFt Source Assessor
Security Features Motion Detectors,Security System,Smoke Detector
Acceptable Financing Cash, Conventional, FHA, VA
Horse Property N
Listing Terms Cash, Conventional, FHA, VA
Financing Cash,Conventional,FHA,VA
Special Listing Condition Standard
Pets Allowed No Pet Restrictions
Read Less
Want to know what your home might be worth? Contact us for a FREE valuation!

Our team is ready to help you sell your home for the highest possible price ASAP

Bought with Matthew Robertson • OCF Realty LLC - Philadelphia

GET MORE INFORMATION





