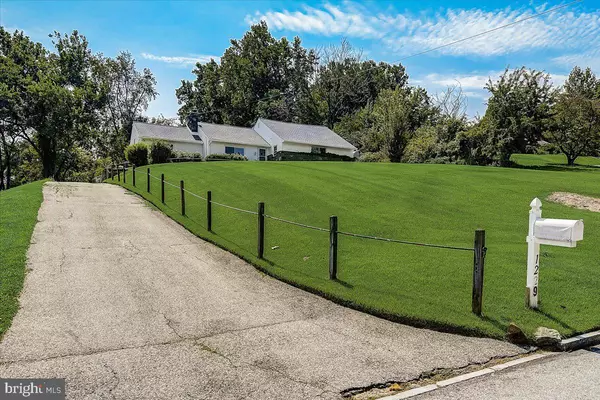$575,000
$575,000
For more information regarding the value of a property, please contact us for a free consultation.
1229 GREENTREE LN Narberth, PA 19072
4 Beds
3 Baths
2,405 SqFt
Key Details
Sold Price $575,000
Property Type Single Family Home
Sub Type Detached
Listing Status Sold
Purchase Type For Sale
Square Footage 2,405 sqft
Price per Sqft $239
Subdivision Penn Valley
MLS Listing ID PAMC2007664
Sold Date 11/30/21
Style Cape Cod
Bedrooms 4
Full Baths 3
HOA Y/N N
Abv Grd Liv Area 2,405
Originating Board BRIGHT
Year Built 1953
Annual Tax Amount $9,305
Tax Year 2021
Lot Size 0.809 Acres
Acres 0.81
Lot Dimensions 100.00 x 0.00
Property Description
Privacy abounds this spacious home in sought after Lower Merion School District, Penn Valley that sits atop almost an acre of land. Newly updated, this home features many finishes that buyers are looking for. Enjoy ease and comfort with the main bedroom located on the ground floor. This 4-bed, 3 bath expanded cape with grassy front yard and fenced backyard is both spacious and lovely. The exterior of the home was recently updated with new white siding, new roof, rain gutters and energy efficient windows. Walk through the front door to a bright, open concept living/dining area with an updated kitchen that includes everything the chef in the family loves, granite countertops, breakfast bar, pendant lighting, Cherry wood cabinets, gas range, oversized refrigerator and deep cabinet storage. Adjacent to the living room is an oversized family room with vaulted ceiling, decorative fireplace and a sliding glass door that allows access to the large patio and grassy backyard. Besides great closet space, the first-floor bedroom suite has an ensuite bathroom with all the amenities of a soothing spa, whirlpool tub, double designer bowl sinks and a large updated tiled shower. This floor also includes a spacious second bedroom, laundry area off the kitchen and a full bathroom with tub. Head up the newly carpeted stairs to 2 additional sun-filled bedrooms, full updated bathroom with shower and 2 large storage areas. A cottage-style woodshed is included on the property for additional storage along with a storage unit on the side of the house. This home is conveniently located to Downtown, City Line Avenue, Manayunk, Suburban Square and all the great restaurants on the Main Line.
Location
State PA
County Montgomery
Area Lower Merion Twp (10640)
Zoning 1101
Rooms
Main Level Bedrooms 2
Interior
Hot Water Natural Gas
Heating Baseboard - Hot Water
Cooling Central A/C
Flooring Ceramic Tile, Other
Fireplaces Number 1
Equipment Dishwasher, Disposal, Water Heater, Refrigerator, Oven/Range - Gas, Built-In Microwave
Fireplace Y
Window Features Replacement
Appliance Dishwasher, Disposal, Water Heater, Refrigerator, Oven/Range - Gas, Built-In Microwave
Heat Source Natural Gas
Laundry Main Floor
Exterior
Exterior Feature Patio(s)
Fence Wood
Water Access N
View Garden/Lawn, Trees/Woods
Accessibility None
Porch Patio(s)
Garage N
Building
Story 1.5
Foundation Slab
Sewer Public Sewer
Water Public
Architectural Style Cape Cod
Level or Stories 1.5
Additional Building Above Grade, Below Grade
New Construction N
Schools
Elementary Schools Belmont Hills
Middle Schools Welsh Valley
High Schools Harriton Senior
School District Lower Merion
Others
Pets Allowed Y
Senior Community No
Tax ID 40-00-21228-008
Ownership Fee Simple
SqFt Source Assessor
Security Features Security System
Acceptable Financing Cash, Conventional, Negotiable
Listing Terms Cash, Conventional, Negotiable
Financing Cash,Conventional,Negotiable
Special Listing Condition Standard
Pets Allowed No Pet Restrictions
Read Less
Want to know what your home might be worth? Contact us for a FREE valuation!

Our team is ready to help you sell your home for the highest possible price ASAP

Bought with Kenneth Scott Bires • Keller Williams Real Estate-Horsham

GET MORE INFORMATION





