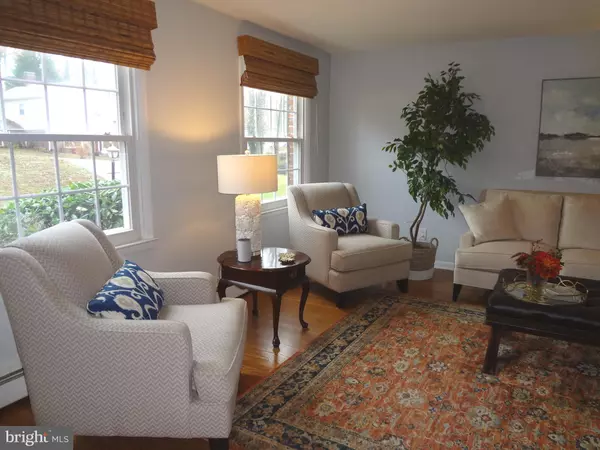$480,750
$469,900
2.3%For more information regarding the value of a property, please contact us for a free consultation.
106 VERONA RD Broomall, PA 19008
4 Beds
3 Baths
2,253 SqFt
Key Details
Sold Price $480,750
Property Type Single Family Home
Sub Type Detached
Listing Status Sold
Purchase Type For Sale
Square Footage 2,253 sqft
Price per Sqft $213
Subdivision None Available
MLS Listing ID PADE531632
Sold Date 12/30/20
Style Colonial
Bedrooms 4
Full Baths 2
Half Baths 1
HOA Y/N N
Abv Grd Liv Area 1,828
Originating Board BRIGHT
Year Built 1966
Annual Tax Amount $4,524
Tax Year 2019
Lot Size 0.271 Acres
Acres 0.27
Lot Dimensions 86.00 x 145.00
Property Description
You are sure to love this updated move in ready brick Center Hall Colonial with front porch in a Wonderful neighborhood! This home is situated on a tranquil lot backing up to a private wooded setting. Begin your day with a cup of coffee on the 11 x20 hardscape patio with wooded park view. You'll probably see a deer taking a morning stroll. Then come inside to the spacious living room which opens to a first-floor family room with brick wood burning fireplace and a large picture window to bring the sunshine in. The beautiful kitchen offers 42inch white cabinets, granite counter tops, and tile floor with radiant heat. Appliances include stainless steel double oven with convection cooking, microwave/convection oven, Bosch dishwasher, and garbage disposal. The kitchen is open to a large dining space for your whole family to enjoy. A convenient updated powder room and hardwood floors throughout round out the first floor. On the second floor you will find a large master bedroom with updated master bath, good closet space, three additional nicely sized bedrooms, a hall bath, and pull-down steps to attic for additional storage. There is also a daylight walkout lower level which has been professionally finished providing additional space for another family room/playroom, office, or both (making the total living space approx. 2,252 sq ft.) This home offers tilt in windows for cleaning convenience, and on a hot summer day you will be sure to appreciate the central air. Owner has upgraded electrical to 200 amp service, and 3 zone baseboard heat. Don't forget the one car attached oversized garage. There are two parks for your enjoyment just a short walk away. Don't miss this fantastic well cared for home. Make your appointment today! Owner is a licensed real estate agent
Location
State PA
County Delaware
Area Marple Twp (10425)
Zoning RES
Rooms
Other Rooms Living Room, Primary Bedroom, Bedroom 2, Bedroom 3, Bedroom 4, Kitchen, Family Room, Bathroom 2, Primary Bathroom
Basement Full, Daylight, Full, Outside Entrance, Walkout Level
Interior
Hot Water Oil
Heating Hot Water, Radiant
Cooling Central A/C
Fireplaces Number 1
Equipment Dishwasher, Stainless Steel Appliances
Fireplace Y
Window Features Vinyl Clad,Double Hung
Appliance Dishwasher, Stainless Steel Appliances
Heat Source Oil
Exterior
Exterior Feature Porch(es), Patio(s)
Parking Features Built In, Garage - Rear Entry
Garage Spaces 1.0
Water Access N
Roof Type Architectural Shingle
Accessibility None
Porch Porch(es), Patio(s)
Attached Garage 1
Total Parking Spaces 1
Garage Y
Building
Story 2
Foundation Concrete Perimeter
Sewer Public Sewer
Water Public
Architectural Style Colonial
Level or Stories 2
Additional Building Above Grade, Below Grade
New Construction N
Schools
School District Marple Newtown
Others
Senior Community No
Tax ID 25-00-05081-04
Ownership Fee Simple
SqFt Source Assessor
Acceptable Financing Cash, Conventional, FHA
Listing Terms Cash, Conventional, FHA
Financing Cash,Conventional,FHA
Special Listing Condition Standard
Read Less
Want to know what your home might be worth? Contact us for a FREE valuation!

Our team is ready to help you sell your home for the highest possible price ASAP

Bought with Carmine Rauso • KW Greater West Chester

GET MORE INFORMATION





