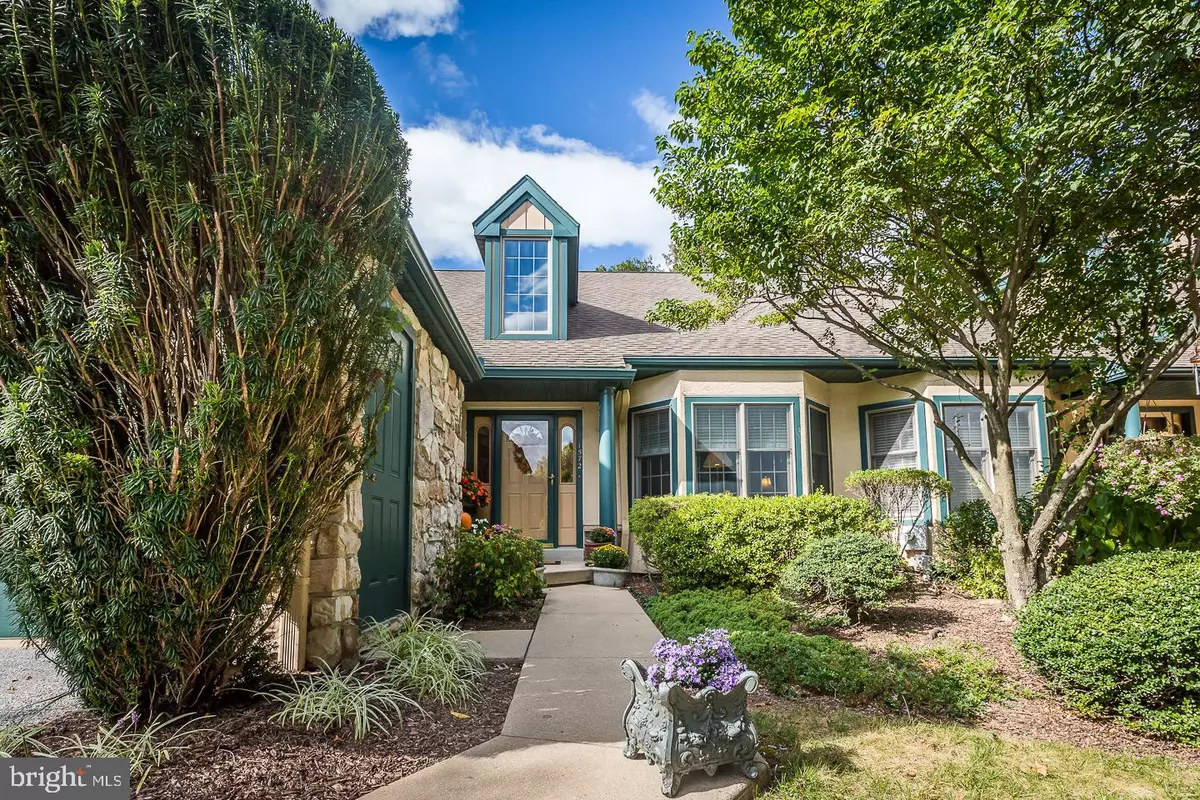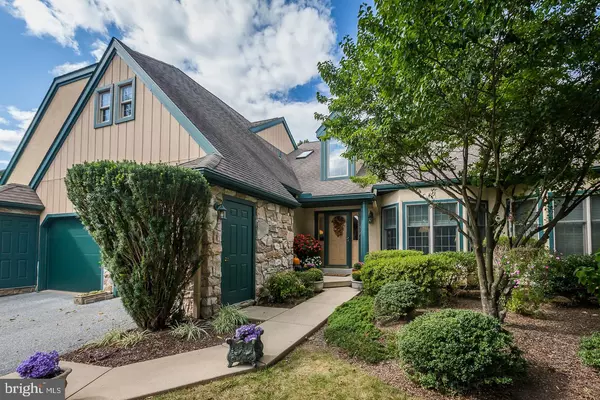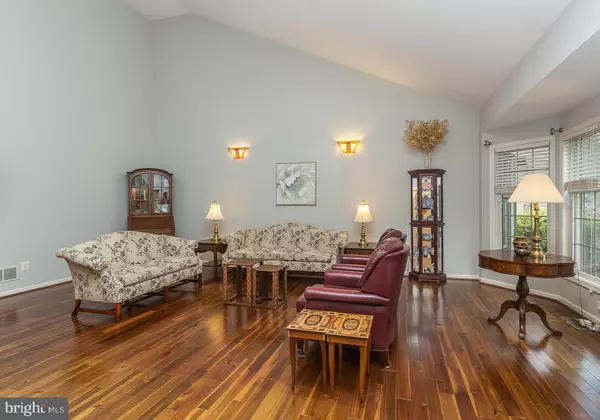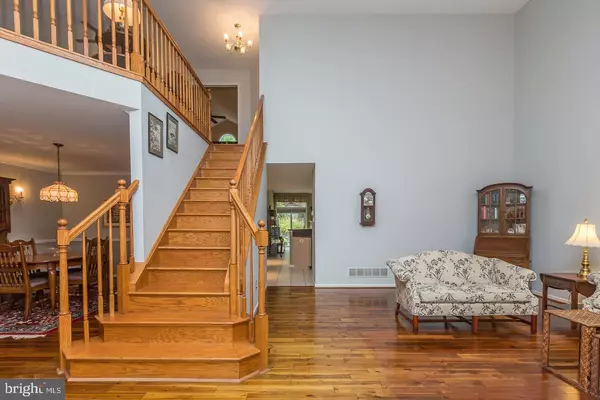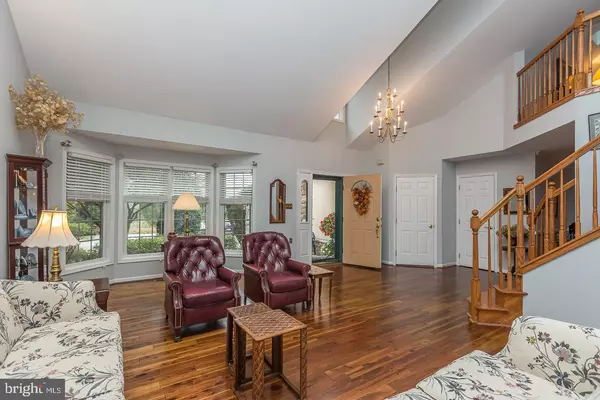$419,300
$425,000
1.3%For more information regarding the value of a property, please contact us for a free consultation.
1572 VASSAR CT West Chester, PA 19380
2 Beds
3 Baths
2,509 SqFt
Key Details
Sold Price $419,300
Property Type Townhouse
Sub Type Interior Row/Townhouse
Listing Status Sold
Purchase Type For Sale
Square Footage 2,509 sqft
Price per Sqft $167
Subdivision Hersheys Mill
MLS Listing ID PACT489622
Sold Date 01/17/20
Style Carriage House
Bedrooms 2
Full Baths 3
HOA Fees $566/qua
HOA Y/N Y
Abv Grd Liv Area 1,909
Originating Board BRIGHT
Year Built 1999
Annual Tax Amount $5,321
Tax Year 2019
Lot Size 0.310 Acres
Acres 0.31
Lot Dimensions 0.00 x 0.00
Property Description
A Must See! This lovely, updated and roomy Highland Model is a real gem located in Vassar Village which includes 20 homes and situated on a friendly and private area which boasts curb appeal. As you enter this home, you will be impressed with the open airy feel. This house is nice and bright with natural sunlight. Your eyes will be drawn to the lovely acacia hardwood floors in the living room and dining room. The Living Room has large windows with a high ceiling and painted in neutral tones. The Dining Room has crown molding and also painted in neutral tones. The Kitchen has tiled floors, beautiful light cabinets, new granite counter tops, newer stainless steel double door refrigerator (under extended warranty), Bosch stainless steel oven range, microwave and dishwasher. The family room area off the kitchen has a ceiling fan, tiled floor, an electric insert fireplace, beautiful valances and sliders that go out onto a private patio with beautiful plantings which serves as a nice retreat. The second bedroom which is on the main floor has a ceiling fan, painted in neutral tones and has sliders that go out onto the private patio. The upgraded Hall Bath boasts a beautiful granite vanity, tub/shower, tiled floors and comfort height toilet. The Main Floor is complete with a Laundry Room and One Car Garage. From the foyer you go up beautiful hardwood steps to the Master Bedroom. There is a large sitting area at the top of the stairs that is carpeted, has a skylight and ceiling fan. The Master Bedroom is large with two-walk closets and ceiling fan and the Updated Master Bath has a granite double sink vanity, new glass shower, two skylights and a jetted tub. The Basement is partially finished with carpets offering large closets, a full bath and two extra rooms that can be used as a den/office. The Unfinished portion has ample storage space. Hershey's Mill offers easy living and so many activities. Hershey's Mill Club offers a free one-year social membership to new owners. (Note: Stucco was Remediated 3 years ago and still under warranty, New Anderson Windows - 2016, Acacia Wood Floors - 2016 and a New Economical Geothermal Unit - 2016 and warranted through 2026).
Location
State PA
County Chester
Area East Goshen Twp (10353)
Zoning R1
Rooms
Other Rooms Living Room, Dining Room, Primary Bedroom, Bedroom 2, Family Room, Loft
Basement Partial
Main Level Bedrooms 1
Interior
Heating Heat Pump(s)
Cooling Central A/C
Fireplaces Number 1
Fireplaces Type Electric
Fireplace Y
Heat Source Geo-thermal
Laundry Main Floor
Exterior
Parking Features Garage - Front Entry, Garage Door Opener
Garage Spaces 2.0
Amenities Available Bike Trail, Community Center, Gated Community, Golf Course Membership Available, Jog/Walk Path, Library, Pool - Outdoor, Security, Shuffleboard, Tennis Courts
Water Access N
Accessibility None
Attached Garage 1
Total Parking Spaces 2
Garage Y
Building
Story 2.5
Sewer Public Sewer
Water Public
Architectural Style Carriage House
Level or Stories 2.5
Additional Building Above Grade, Below Grade
New Construction N
Schools
School District West Chester Area
Others
Pets Allowed Y
HOA Fee Include Alarm System,Common Area Maintenance,Cable TV,Lawn Maintenance,Management,Pool(s),Road Maintenance,Security Gate,Sewer,Snow Removal,Trash
Senior Community Yes
Age Restriction 55
Tax ID 53-01 -0023.1400
Ownership Fee Simple
SqFt Source Assessor
Security Features 24 hour security,Security Gate
Special Listing Condition Standard
Pets Allowed Number Limit
Read Less
Want to know what your home might be worth? Contact us for a FREE valuation!

Our team is ready to help you sell your home for the highest possible price ASAP

Bought with John A Clarke • EXP Realty, LLC

GET MORE INFORMATION

