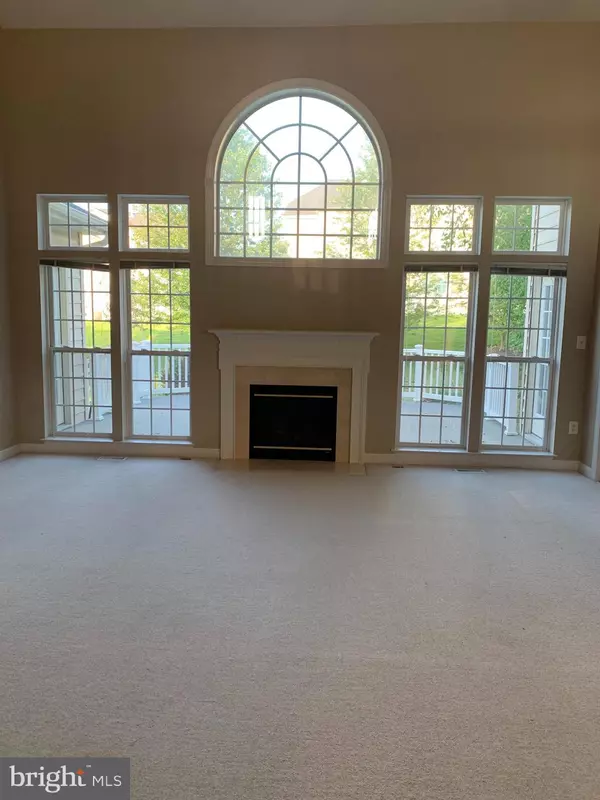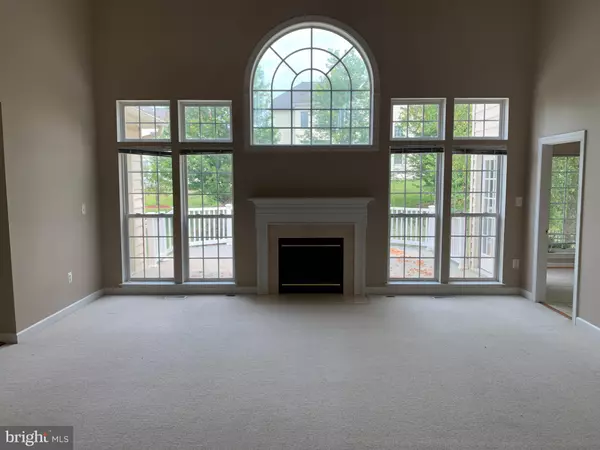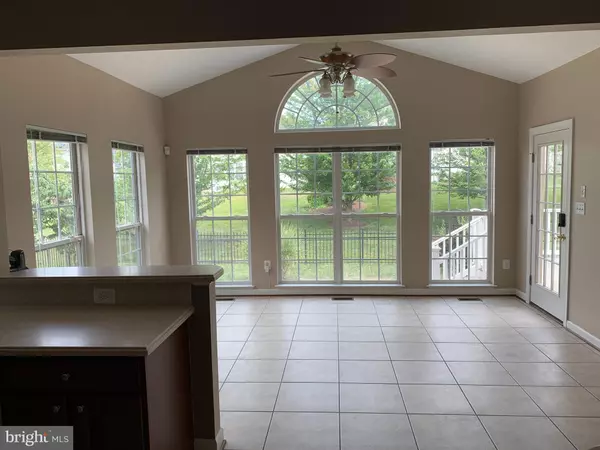$822,000
$827,000
0.6%For more information regarding the value of a property, please contact us for a free consultation.
14303 WESTMEATH DR Laurel, MD 20707
4 Beds
4 Baths
6,181 SqFt
Key Details
Sold Price $822,000
Property Type Single Family Home
Sub Type Detached
Listing Status Sold
Purchase Type For Sale
Square Footage 6,181 sqft
Price per Sqft $132
Subdivision The Glens At Wellington
MLS Listing ID MDPG2007578
Sold Date 09/10/21
Style Colonial
Bedrooms 4
Full Baths 3
Half Baths 1
HOA Fees $42/qua
HOA Y/N Y
Abv Grd Liv Area 4,200
Originating Board BRIGHT
Year Built 2004
Annual Tax Amount $10,330
Tax Year 2020
Lot Size 9,879 Sqft
Acres 0.23
Property Description
Stunning Beauty located in the desired community, Villages of Wellington. The landscaping sets this house off. Enter into a grand decorated two story foyer. This loving home offers 4 bedrooms with 3.5 baths, formal living room w/bay window, formal dining room, chair railing and crown molding through out, office
with french doors, 2 story family room with marble fireplace, sun room with vaulted ceiling, large gourmet kitchen with chef's pantry, morning room, laundry/mud room, 2 car garage, large master suit with tray ceiling, 2 large walk-in closets, master bath with 2 vanities, soak tub and separate shower,
Basement Fully finished, theatre room, exercise room, huge wet bar area with refrigerator, recreation area, full bath, additional lounge area, large storage area, EXTRAS: new carpet, fresh paint, external lighting, cameras, audio system, fenced backyard, deck and patio
**Contact seller directly for showings, questions, and to present an offer**
Location
State MD
County Prince Georges
Zoning 011 RESIDENTIAL
Rooms
Basement Daylight, Partial, Fully Finished, Heated, Improved, Interior Access, Sump Pump, Windows, Other
Interior
Interior Features Bar, Breakfast Area, Carpet, Ceiling Fan(s), Chair Railings, Crown Moldings, Curved Staircase, Dining Area, Double/Dual Staircase, Family Room Off Kitchen, Floor Plan - Open, Floor Plan - Traditional, Formal/Separate Dining Room, Kitchen - Gourmet, Kitchen - Island, Pantry, Primary Bath(s), Recessed Lighting, Sprinkler System, Bathroom - Stall Shower, Upgraded Countertops, Walk-in Closet(s), Wet/Dry Bar, Wood Floors
Hot Water Natural Gas
Heating Central, Programmable Thermostat
Cooling Central A/C, Ceiling Fan(s)
Fireplaces Number 1
Equipment Built-In Microwave, Built-In Range, Cooktop, Dishwasher, Disposal, Exhaust Fan, Extra Refrigerator/Freezer, Icemaker, Oven - Double, Oven - Self Cleaning, Oven - Wall, Oven/Range - Gas, Range Hood, Refrigerator, Stainless Steel Appliances, Water Heater, Water Heater - High-Efficiency
Fireplace Y
Appliance Built-In Microwave, Built-In Range, Cooktop, Dishwasher, Disposal, Exhaust Fan, Extra Refrigerator/Freezer, Icemaker, Oven - Double, Oven - Self Cleaning, Oven - Wall, Oven/Range - Gas, Range Hood, Refrigerator, Stainless Steel Appliances, Water Heater, Water Heater - High-Efficiency
Heat Source Central, Electric
Exterior
Parking Features Garage - Front Entry, Garage Door Opener
Garage Spaces 2.0
Amenities Available Club House, Common Grounds, Pool - Outdoor, Swimming Pool, Tennis Courts
Water Access N
Accessibility None
Attached Garage 2
Total Parking Spaces 2
Garage Y
Building
Story 3
Sewer Public Sewer, Septic Exists
Water Public
Architectural Style Colonial
Level or Stories 3
Additional Building Above Grade, Below Grade
New Construction N
Schools
Elementary Schools Vansville
Middle Schools Martin Luther King Jr.
High Schools Laurel
School District Prince George'S County Public Schools
Others
HOA Fee Include Common Area Maintenance,Pool(s),Road Maintenance,Snow Removal
Senior Community No
Tax ID 17103468840
Ownership Fee Simple
SqFt Source Assessor
Special Listing Condition Standard
Read Less
Want to know what your home might be worth? Contact us for a FREE valuation!

Our team is ready to help you sell your home for the highest possible price ASAP

Bought with Jeannette A Westcott • Keller Williams Realty Centre
GET MORE INFORMATION





