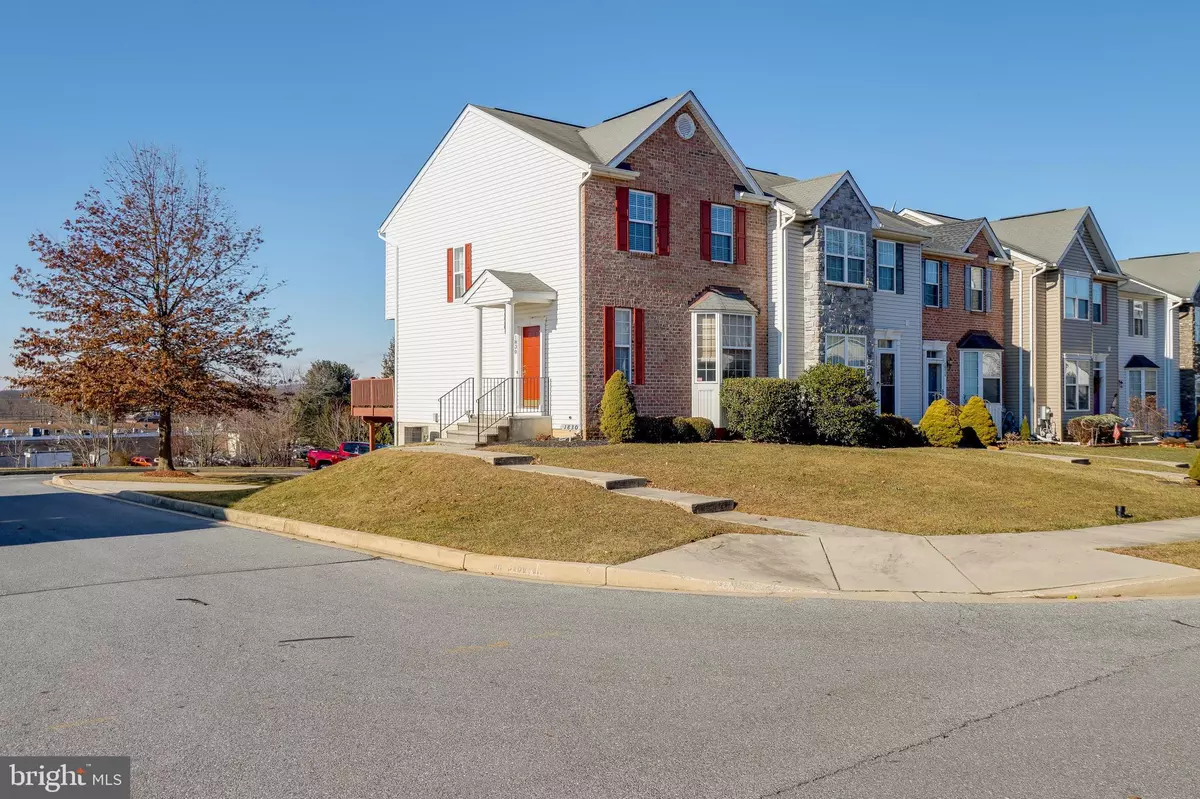$270,000
$265,000
1.9%For more information regarding the value of a property, please contact us for a free consultation.
1830 UPPER FORDE LN Hampstead, MD 21074
3 Beds
4 Baths
1,656 SqFt
Key Details
Sold Price $270,000
Property Type Townhouse
Sub Type End of Row/Townhouse
Listing Status Sold
Purchase Type For Sale
Square Footage 1,656 sqft
Price per Sqft $163
Subdivision North Carroll Farms
MLS Listing ID MDCR202144
Sold Date 03/19/21
Style Traditional
Bedrooms 3
Full Baths 2
Half Baths 2
HOA Fees $13/ann
HOA Y/N Y
Abv Grd Liv Area 1,256
Originating Board BRIGHT
Year Built 2004
Annual Tax Amount $2,968
Tax Year 2021
Lot Size 5,105 Sqft
Acres 0.12
Property Description
Meticulously maintained end-unit townhome in desirable North Carroll Farms community! This home is in the perfect position; backing to open community land and a short walk to the playground. Buyers will enter in to the freshly painted living room with sunny bay window that overlooks the front yard. Continuing on into the eat-in kitchen you'll find lots of cabinet space, double sinks, gas cooking & a large corner pantry! Sliding glass doors lead out to the main level deck which overlooks the backyard. Just before you head upstairs you'll find the main level powder room, so convenient when entertaining! Upper level offers a large master suite with full bath and walk-in closet with upgraded organizer. Just down the hall you'll find two additional bedrooms, both well done with their own modern twist and spacious closets. Rounding out the upper level is the second full bathroom with tub shower. Heading downstairs buyers will be impressed with the huge 8ft granite topped bar. What a fun place to have drinks with friends and entertain guests! Lower level also offers nice sized second family room, a second half bath, and laundry area. French doors provide plenty of natural light and easy exit to backyard; great for heading outside with the kids or taking the dog out for a stroll around the neighborhood. This home is move-in ready and so convenient to all of Hampstead's local amenities!
Location
State MD
County Carroll
Zoning RESIDENTIAL
Rooms
Basement Daylight, Full, Fully Finished, Interior Access, Outside Entrance, Walkout Level
Interior
Interior Features Bar, Carpet, Ceiling Fan(s), Floor Plan - Traditional, Pantry, Recessed Lighting, Tub Shower, Walk-in Closet(s), Built-Ins, Combination Kitchen/Dining
Hot Water Electric
Heating Heat Pump(s)
Cooling Central A/C
Flooring Carpet, Vinyl
Equipment Built-In Microwave, Dishwasher, Dryer, Icemaker, Oven - Single, Oven/Range - Gas, Refrigerator, Washer, Water Heater
Appliance Built-In Microwave, Dishwasher, Dryer, Icemaker, Oven - Single, Oven/Range - Gas, Refrigerator, Washer, Water Heater
Heat Source Natural Gas
Laundry Basement, Dryer In Unit, Washer In Unit
Exterior
Exterior Feature Deck(s)
Garage Spaces 2.0
Amenities Available Basketball Courts, Common Grounds, Tot Lots/Playground, Picnic Area
Water Access N
Accessibility None
Porch Deck(s)
Total Parking Spaces 2
Garage N
Building
Lot Description Corner
Story 3
Sewer Public Sewer
Water Public
Architectural Style Traditional
Level or Stories 3
Additional Building Above Grade, Below Grade
Structure Type Dry Wall
New Construction N
Schools
School District Carroll County Public Schools
Others
HOA Fee Include Common Area Maintenance,Snow Removal
Senior Community No
Tax ID 0708064865
Ownership Fee Simple
SqFt Source Assessor
Security Features Security System
Special Listing Condition Standard
Read Less
Want to know what your home might be worth? Contact us for a FREE valuation!

Our team is ready to help you sell your home for the highest possible price ASAP

Bought with Catrena Webb • Coldwell Banker Realty
GET MORE INFORMATION





