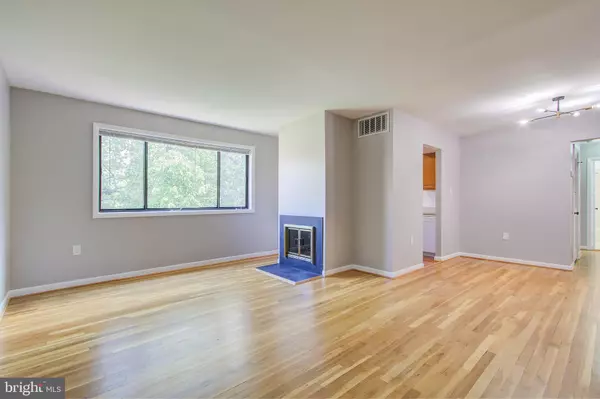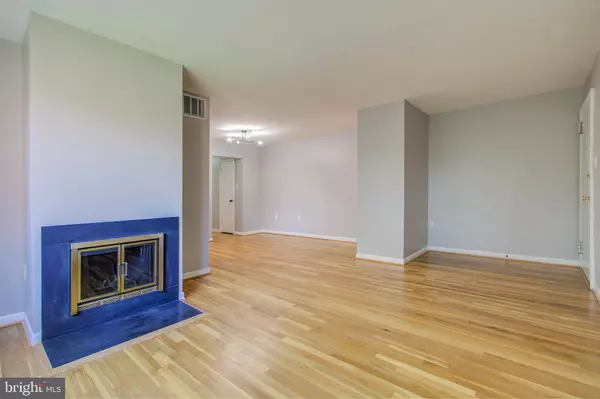$215,000
$220,000
2.3%For more information regarding the value of a property, please contact us for a free consultation.
11508 BUCKNELL DR #201 Silver Spring, MD 20902
2 Beds
1 Bath
940 SqFt
Key Details
Sold Price $215,000
Property Type Condo
Sub Type Condo/Co-op
Listing Status Sold
Purchase Type For Sale
Square Footage 940 sqft
Price per Sqft $228
Subdivision Sierra Landing Codm
MLS Listing ID MDMC761132
Sold Date 08/06/21
Style Contemporary
Bedrooms 2
Full Baths 1
Condo Fees $380/mo
HOA Y/N N
Abv Grd Liv Area 940
Originating Board BRIGHT
Year Built 1961
Annual Tax Amount $1,785
Tax Year 2021
Property Description
TOP FLOOR, 940 SF, HUGE TWO BR / ONE BA, FIREPLACE! Just finished last month (May, 2021): freshly painted, new outlets and switches, new Hunter ceiling fans w/ remote control and original hardwood floors refinished. Plenty of closet space. Washer/Dryer closet inside this unit, plus the common laundry room in the lower level of this building. Beautiful grounds' maintenance, community pool / playground / party room. Permit parking for two cars. Pets up to 25 lbs. allowed. Wheaton Metro station is 0.7 miles away from this address.
Location
State MD
County Montgomery
Zoning R20
Rooms
Main Level Bedrooms 2
Interior
Hot Water Natural Gas
Heating Forced Air
Cooling Central A/C
Flooring Hardwood, Wood
Heat Source Electric
Exterior
Garage Spaces 2.0
Amenities Available Common Grounds, Laundry Facilities, Party Room, Pool - Outdoor, Swimming Pool, Tot Lots/Playground
Water Access N
Accessibility None
Total Parking Spaces 2
Garage N
Building
Story 1
Unit Features Garden 1 - 4 Floors
Sewer Public Sewer
Water Public
Architectural Style Contemporary
Level or Stories 1
Additional Building Above Grade, Below Grade
Structure Type Dry Wall
New Construction N
Schools
Elementary Schools Arcola
Middle Schools Odessa Shannon
High Schools Northwood
School District Montgomery County Public Schools
Others
Pets Allowed Y
HOA Fee Include Common Area Maintenance,Ext Bldg Maint,Gas,Lawn Maintenance,Management,Parking Fee,Pool(s),Sewer,Snow Removal,Trash,Water
Senior Community No
Tax ID 161302417514
Ownership Condominium
Special Listing Condition Standard
Pets Allowed Size/Weight Restriction
Read Less
Want to know what your home might be worth? Contact us for a FREE valuation!

Our team is ready to help you sell your home for the highest possible price ASAP

Bought with Christopher J Randolph • Samson Properties

GET MORE INFORMATION





