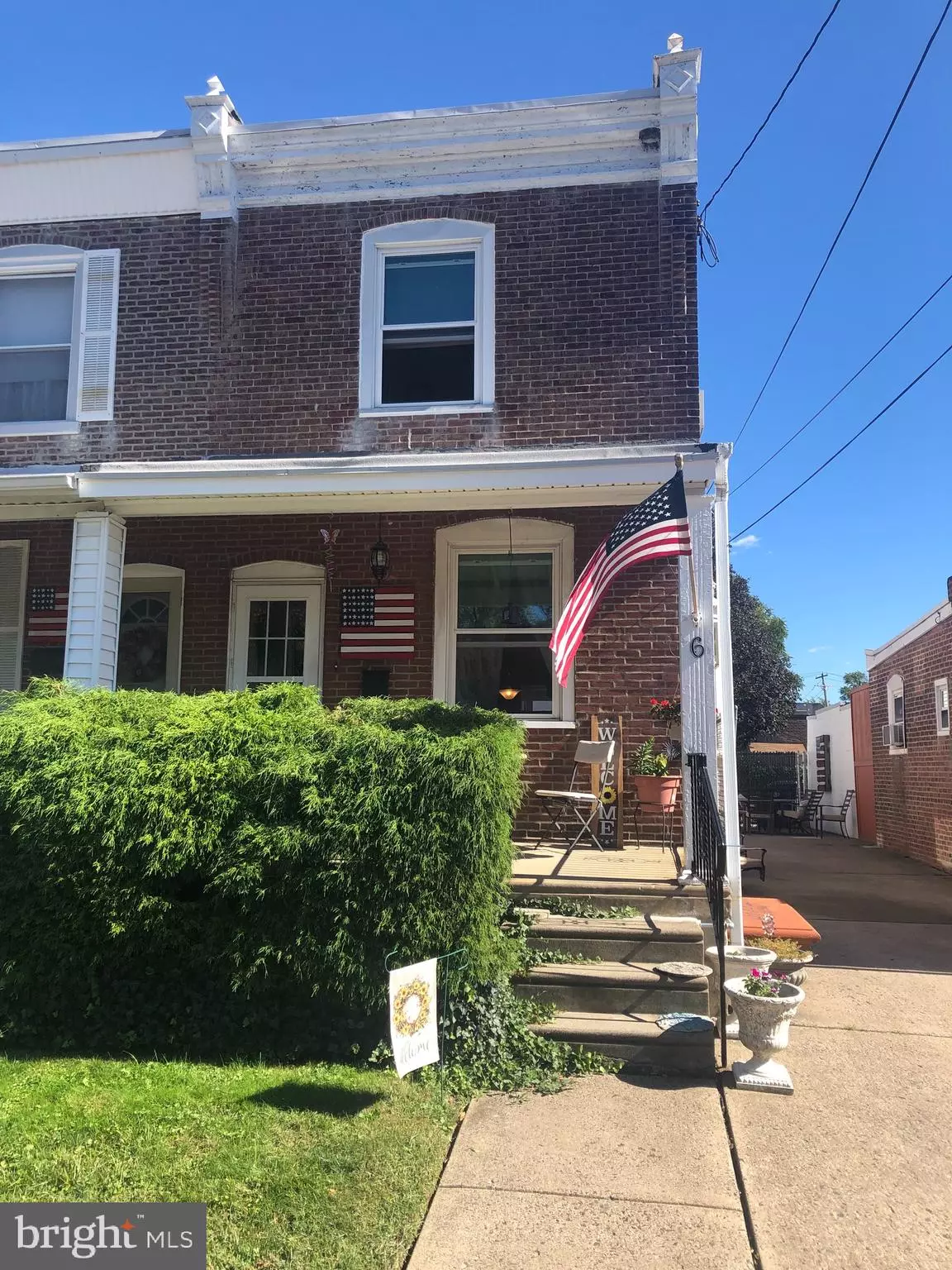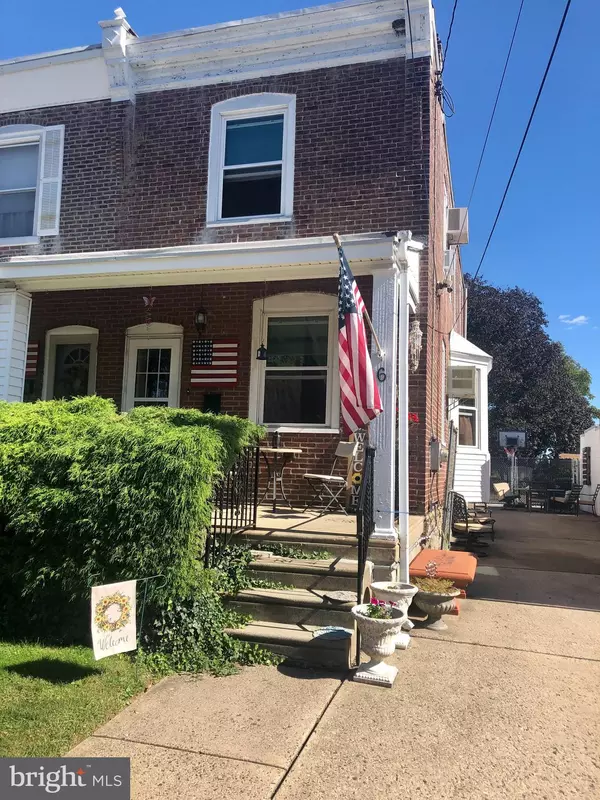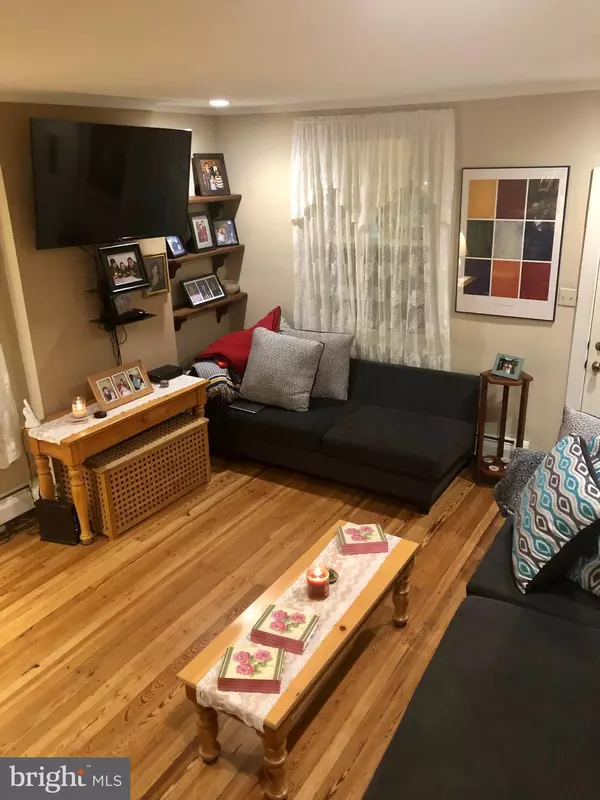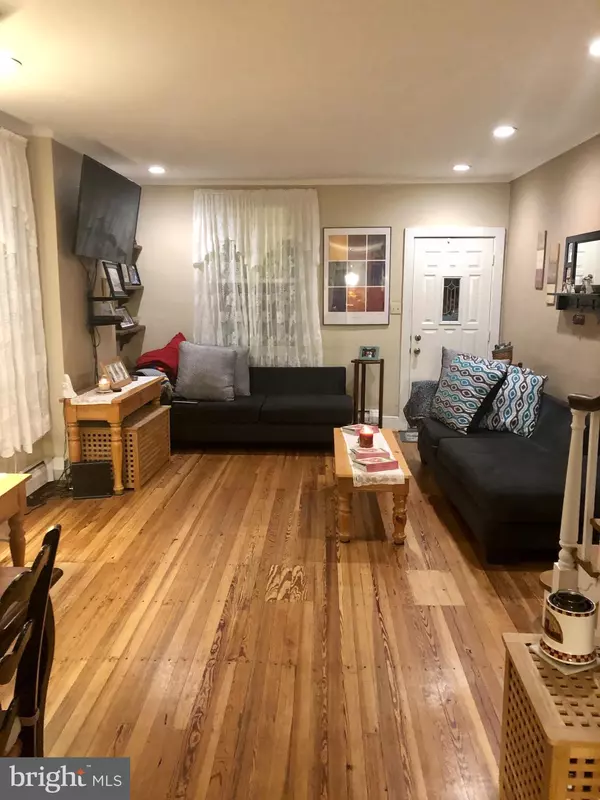$240,000
$239,900
For more information regarding the value of a property, please contact us for a free consultation.
6 BLAKE AVENUE Rockledge, PA 19046
2 Beds
2 Baths
1,163 SqFt
Key Details
Sold Price $240,000
Property Type Single Family Home
Sub Type Twin/Semi-Detached
Listing Status Sold
Purchase Type For Sale
Square Footage 1,163 sqft
Price per Sqft $206
Subdivision Rockledge
MLS Listing ID PAMC2012942
Sold Date 12/03/21
Style Straight Thru
Bedrooms 2
Full Baths 1
Half Baths 1
HOA Y/N N
Abv Grd Liv Area 1,163
Originating Board BRIGHT
Year Built 1926
Annual Tax Amount $4,282
Tax Year 2021
Lot Size 1,852 Sqft
Acres 0.04
Lot Dimensions 24.00 x 0.00
Property Description
Come relax on your front porch in this charming brick twin in the heart of Rockledge boro. The main floor has an open floor plan boasting a light-filled and generous living/dining room area with dazzling hardwood flooring and recessed lighting, a large center island kitchen with recessed lighting, separate pantry & plenty of cabinets and counterspace. There's also a laundry room w/washer & dryer on the main floor and a convenient powder room. Exit to a great rear fenced yard. The upper floor features a spacious main bedroom with awesome closet space and a large second bedroom (main bedroom can easily be converted back into 2 bedrooms to make it a 3 bedroom home.) The ceramic tiled bathroom completes the upper level. Partially finished basement with tons of storage. For your convenience, there's a private driveway with 4-car off street parking. Also zoned heating for added energy efficiency. Super convenient location within walking distance to restaurants, bars and the regional rail line into Center City! Rockledge Boro is a quaint community just outside of Philadelphia located in the Blue Ribbon winning Abington School District. One year home warranty included
Location
State PA
County Montgomery
Area Rockledge Boro (10618)
Zoning SUR
Rooms
Other Rooms Living Room, Dining Room, Primary Bedroom, Kitchen, Bedroom 1, Bathroom 1
Basement Full, Partially Finished, Daylight, Partial, Shelving, Space For Rooms
Interior
Interior Features Kitchen - Island, Butlers Pantry, Ceiling Fan(s), Combination Dining/Living, Floor Plan - Open, Kitchen - Eat-In, Recessed Lighting, Tub Shower
Hot Water Natural Gas
Heating Hot Water
Cooling Window Unit(s), Wall Unit
Flooring Hardwood
Equipment Cooktop, Dishwasher, Disposal
Fireplace N
Appliance Cooktop, Dishwasher, Disposal
Heat Source Natural Gas
Laundry Main Floor
Exterior
Exterior Feature Deck(s), Porch(es)
Garage Spaces 8.0
Fence Chain Link
Water Access N
Roof Type Flat
Accessibility None
Porch Deck(s), Porch(es)
Total Parking Spaces 8
Garage N
Building
Lot Description Level
Story 2
Foundation Stone
Sewer Public Sewer
Water Public
Architectural Style Straight Thru
Level or Stories 2
Additional Building Above Grade, Below Grade
New Construction N
Schools
Elementary Schools Mckinley
Middle Schools Abington Junior
High Schools Abington Senior
School District Abington
Others
Pets Allowed Y
Senior Community No
Tax ID 18-00-00028-008
Ownership Fee Simple
SqFt Source Assessor
Security Features Motion Detectors
Acceptable Financing Conventional, VA, FHA 203(b)
Listing Terms Conventional, VA, FHA 203(b)
Financing Conventional,VA,FHA 203(b)
Special Listing Condition Standard
Pets Allowed No Pet Restrictions
Read Less
Want to know what your home might be worth? Contact us for a FREE valuation!

Our team is ready to help you sell your home for the highest possible price ASAP

Bought with Matthew D Dorsey • Keller Williams Real Estate Tri-County
GET MORE INFORMATION





