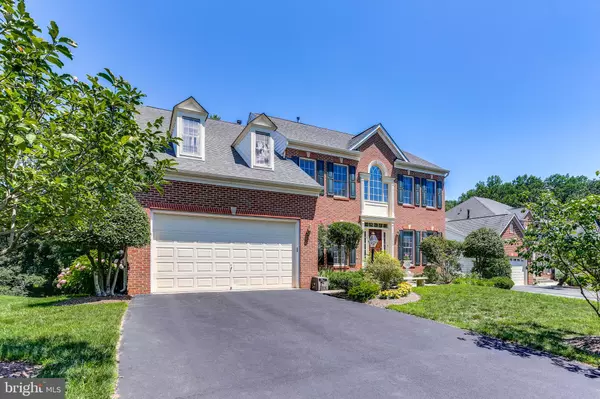$691,350
$689,900
0.2%For more information regarding the value of a property, please contact us for a free consultation.
11312 WINDSOR WALK CT Laurel, MD 20723
4 Beds
3 Baths
3,296 SqFt
Key Details
Sold Price $691,350
Property Type Single Family Home
Sub Type Detached
Listing Status Sold
Purchase Type For Sale
Square Footage 3,296 sqft
Price per Sqft $209
Subdivision Reservoir Overlook
MLS Listing ID MDHW280984
Sold Date 09/18/20
Style Colonial
Bedrooms 4
Full Baths 2
Half Baths 1
HOA Fees $25/qua
HOA Y/N Y
Abv Grd Liv Area 3,296
Originating Board BRIGHT
Year Built 2000
Annual Tax Amount $9,193
Tax Year 2019
Lot Size 0.332 Acres
Acres 0.33
Property Description
Stop the car - this one is a winner. Sought - after Reservoir Overlook. Wait until you see this exquisite composite deck, stone columns courtyard & patio area. There is a built-in natural gas grill and built-in outdoor cabinet with Corian countertop / Stainless Steel drawers. There is a courtyard three tier fountain in pool with pond lights. You have plenty of exterior lighting on the deck & courtyard for evening entertaining. This lovely home backs to woods and allows you to enjoy the beautiful surroundings. The interior of this home features a grand entrance foyer. There is plenty of space in the formal living and dining room for all your entertaining. The two-story family room in the center rear of the home is a perfect family gathering place. The gas fireplace keeps you cozy and warm in the winter. There is a first floor study / library. The fully-equipped kitchen has a center island and has an adjacent breakfast area. Just off the kitchen is the laundry room which gives you access to the garage. The upper level features a huge master bedroom suite with a tray ceiling. There is a walk-in closet and a luxury master bathroom. Three additional large bedrooms + a full hall bathroom complete the upper level. The lower level has over 1600 square feet and waiting for you to finish it to your liking. There are full size windows that could allow you to add additional bedroom space. The lower level walks out to the rear yard. This home has been well maintained and features some recent improvements which Includes: Dishwasher (2018), Furnace/AC Units (2017), Washer & Dryer (2013), Gas Cooktop (2012) & Wall Oven (2012) and lots more! Same great schools as Maple Lawn! Easy access to Rt 29, I95, ICC, B/W Parkway. Great location halfway between Baltimore and Washington DC.
Location
State MD
County Howard
Zoning R20
Rooms
Other Rooms Living Room, Dining Room, Bedroom 2, Bedroom 3, Bedroom 4, Kitchen, Family Room, Basement, Foyer, Breakfast Room, Study, Primary Bathroom, Full Bath, Half Bath
Basement Walkout Level, Unfinished
Interior
Interior Features Breakfast Area, Carpet, Ceiling Fan(s), Chair Railings, Combination Kitchen/Dining, Crown Moldings, Dining Area, Double/Dual Staircase, Family Room Off Kitchen, Floor Plan - Traditional, Kitchen - Island, Primary Bath(s), Pantry, Recessed Lighting, Soaking Tub, Stall Shower, Tub Shower, Walk-in Closet(s), Wood Floors
Hot Water Electric
Heating Forced Air
Cooling Central A/C
Flooring Hardwood, Carpet
Fireplaces Number 1
Fireplaces Type Stone, Gas/Propane
Equipment Cooktop, Dishwasher, Oven - Wall, Range Hood, Washer, Dryer - Electric
Fireplace Y
Window Features Bay/Bow
Appliance Cooktop, Dishwasher, Oven - Wall, Range Hood, Washer, Dryer - Electric
Heat Source Natural Gas
Exterior
Exterior Feature Deck(s), Terrace
Parking Features Additional Storage Area, Garage - Front Entry, Garage Door Opener
Garage Spaces 6.0
Water Access N
View Trees/Woods
Roof Type Architectural Shingle
Accessibility None
Porch Deck(s), Terrace
Attached Garage 2
Total Parking Spaces 6
Garage Y
Building
Lot Description Backs to Trees, Backs - Parkland, Cul-de-sac, Landscaping, Trees/Wooded
Story 3
Sewer Public Sewer
Water Public
Architectural Style Colonial
Level or Stories 3
Additional Building Above Grade, Below Grade
Structure Type 2 Story Ceilings,9'+ Ceilings
New Construction N
Schools
Elementary Schools Fulton
Middle Schools Lime Kiln
High Schools Reservoir
School District Howard County Public School System
Others
HOA Fee Include Management,Common Area Maintenance
Senior Community No
Tax ID 1406559174
Ownership Fee Simple
SqFt Source Assessor
Special Listing Condition Standard
Read Less
Want to know what your home might be worth? Contact us for a FREE valuation!

Our team is ready to help you sell your home for the highest possible price ASAP

Bought with Yework M Birre • Heymann Realty, LLC
GET MORE INFORMATION





