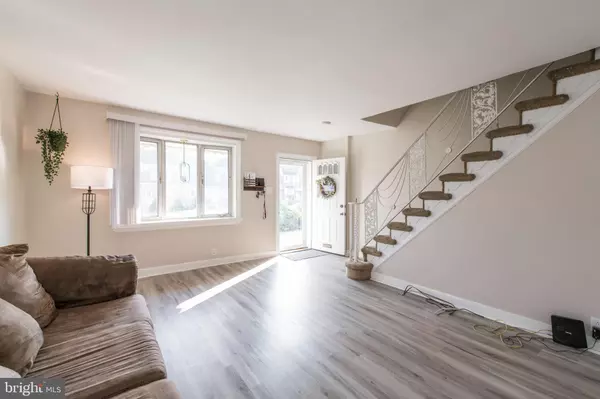$255,000
$255,000
For more information regarding the value of a property, please contact us for a free consultation.
3235 PRINCETON AVE Philadelphia, PA 19149
3 Beds
1 Bath
1,104 SqFt
Key Details
Sold Price $255,000
Property Type Townhouse
Sub Type Interior Row/Townhouse
Listing Status Sold
Purchase Type For Sale
Square Footage 1,104 sqft
Price per Sqft $230
Subdivision Mayfair (West)
MLS Listing ID PAPH2016450
Sold Date 09/21/21
Style AirLite
Bedrooms 3
Full Baths 1
HOA Y/N N
Abv Grd Liv Area 1,104
Originating Board BRIGHT
Year Built 1950
Annual Tax Amount $1,601
Tax Year 2011
Lot Size 1,706 Sqft
Acres 0.04
Property Description
Welcome to the beautiful and historic Mayfair section of Philadelphia! This well-maintained row home on the 3200 block of Princeton Avenue boasts 3 bedrooms and 1 full bathroom on the second floor! Enter directly into the large newly painted family room living space boasting new laminated flooring and plenty of room to relax yourself or entertain guests. This living space opens immediately into a well-sized dining area and tucked away kitchen. Upstairs has 3 well-sized bedrooms and a full bathroom with a brand new toilet and bathroom accessories. There's more! Head down to the basement and you'll realize plenty of space and potential to use for storage or make your own for whatever you choose! The laundry room in the basement contains a washer and dryer that are almost brand new! Finishing off the lower level is your 1-car garage with garage door opener and a fenced in driveway with access to the rear alley for comfortable parking. Come visit us at 3235 Princeton Ave in Mayfair! This type of living could be yours!
Location
State PA
County Philadelphia
Area 19149 (19149)
Zoning R9A
Rooms
Other Rooms Living Room, Dining Room, Primary Bedroom, Bedroom 2, Kitchen, Family Room, Bedroom 1
Basement Full
Interior
Interior Features Ceiling Fan(s)
Hot Water Natural Gas
Heating Forced Air
Cooling Central A/C
Flooring Carpet, Laminated
Equipment Disposal
Fireplace N
Appliance Disposal
Heat Source Natural Gas
Laundry Basement
Exterior
Exterior Feature Patio(s)
Parking Features Garage Door Opener
Garage Spaces 1.0
Utilities Available Cable TV
Water Access N
Roof Type Flat
Accessibility None
Porch Patio(s)
Attached Garage 1
Total Parking Spaces 1
Garage Y
Building
Lot Description Front Yard, Rear Yard
Story 2
Foundation Stone
Sewer Public Sewer
Water Public
Architectural Style AirLite
Level or Stories 2
Additional Building Above Grade
Structure Type High
New Construction N
Schools
School District The School District Of Philadelphia
Others
Senior Community No
Tax ID 551394300
Ownership Fee Simple
SqFt Source Estimated
Acceptable Financing Cash, Conventional, VA
Listing Terms Cash, Conventional, VA
Financing Cash,Conventional,VA
Special Listing Condition Standard
Read Less
Want to know what your home might be worth? Contact us for a FREE valuation!

Our team is ready to help you sell your home for the highest possible price ASAP

Bought with Peiliang Su • Home Vista Realty

GET MORE INFORMATION





