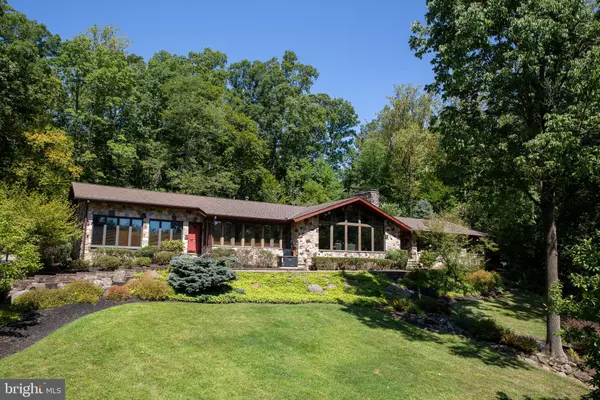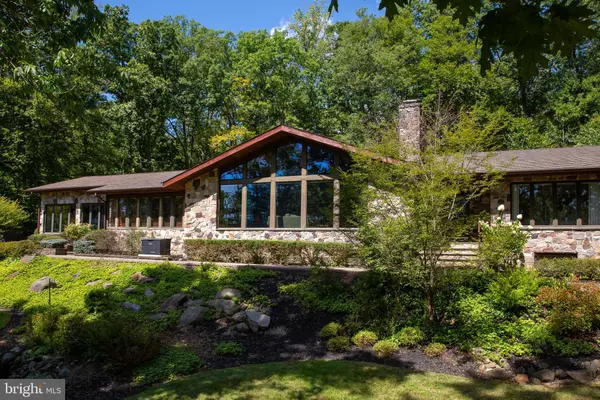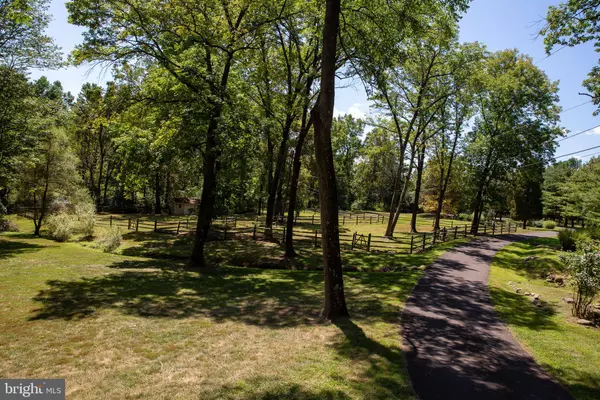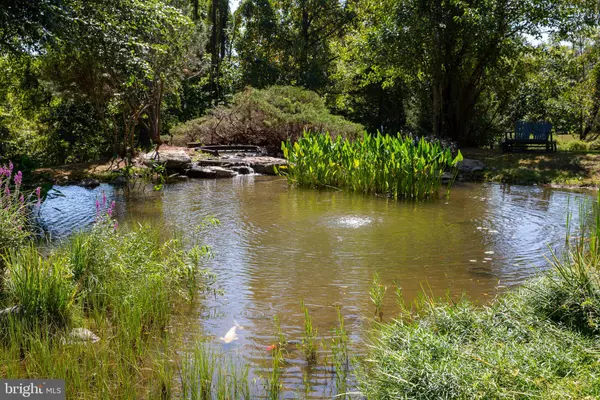$1,175,000
$1,175,000
For more information regarding the value of a property, please contact us for a free consultation.
1226 EAGLE RD Newtown, PA 18940
4 Beds
4 Baths
4,473 SqFt
Key Details
Sold Price $1,175,000
Property Type Single Family Home
Sub Type Detached
Listing Status Sold
Purchase Type For Sale
Square Footage 4,473 sqft
Price per Sqft $262
Subdivision Jericho Mountain E
MLS Listing ID PABU478794
Sold Date 03/25/20
Style Craftsman,Ranch/Rambler
Bedrooms 4
Full Baths 3
Half Baths 1
HOA Y/N N
Abv Grd Liv Area 4,473
Originating Board BRIGHT
Year Built 1980
Annual Tax Amount $12,449
Tax Year 2020
Lot Size 12.070 Acres
Acres 12.07
Lot Dimensions 0.00 x 0.00
Property Description
Welcome home to this magnificent Aspen-inspired stone contemporary set on 12 breathtaking acres in Upper Makefield! Set back from the road down a 900 ft paved driveway, this very special property offers complete privacy on Jericho Mountain! Enjoy the spectacular views from the expansive windows spanning the dramatic great room with soaring ceilings and exposed beams. The floor to ceiling stone fireplace is perfect for chilly nights watching the snowfall. Open-concept Arts & Crafts style kitchen with Wolf stove makes entertaining a breeze. A 1000 sq ft guest suite with private entrance and kitchen offers many possibilities... in-law or au-paire suite, studio, or home office. Quality construction features six inch framing, Pella windows, Velux skylights, Mexican tile, cherry flooring, custom wood cabinetry, and solid wood doors. Whole-house generator. Wonderful bluestone patio with lush landscaping, hot tub, and space for outdoor kitchen is the perfect place to relax on summer evenings. Fenced areas with sheds are perfect for sheep or alpacas. Relax in an Adirondack chair under a tree by the enchanting spring-fed koi pond. Complete seclusion with no other homes in view! Impeccably maintained. Convenient location mid-way between Newtown and New Hope. Perfect commuting location to Center City Philadelphia, Princeton, or New York. Council Rock-North schools. Make "Points of View" yours today!
Location
State PA
County Bucks
Area Upper Makefield Twp (10147)
Zoning JM
Rooms
Other Rooms Dining Room, Primary Bedroom, Bedroom 2, Bedroom 3, Kitchen, Den, Basement, Foyer, Great Room, In-Law/auPair/Suite, Laundry
Basement Partial
Main Level Bedrooms 4
Interior
Interior Features 2nd Kitchen, Breakfast Area, Built-Ins, Attic, Butlers Pantry, Carpet, Ceiling Fan(s), Chair Railings, Combination Kitchen/Living, Dining Area, Entry Level Bedroom, Exposed Beams, Family Room Off Kitchen, Floor Plan - Open, Formal/Separate Dining Room, Kitchen - Galley, Kitchen - Island, Kitchen - Gourmet, Kitchen - Table Space, Kitchenette, Primary Bath(s), Pantry, Soaking Tub, Skylight(s), Stall Shower, Studio, Tub Shower, Walk-in Closet(s), WhirlPool/HotTub, Window Treatments, Wood Floors
Hot Water Electric
Heating Forced Air, Baseboard - Electric
Cooling Central A/C
Flooring Hardwood, Tile/Brick, Carpet
Fireplaces Number 2
Fireplaces Type Fireplace - Glass Doors, Gas/Propane, Mantel(s), Screen, Stone, Wood
Equipment Commercial Range, Cooktop, Dishwasher, Disposal, Dryer - Electric, Exhaust Fan, Icemaker, Range Hood, Refrigerator, Six Burner Stove, Stainless Steel Appliances, Washer, Water Heater
Fireplace Y
Window Features Double Pane,Energy Efficient,Insulated,Low-E
Appliance Commercial Range, Cooktop, Dishwasher, Disposal, Dryer - Electric, Exhaust Fan, Icemaker, Range Hood, Refrigerator, Six Burner Stove, Stainless Steel Appliances, Washer, Water Heater
Heat Source Propane - Owned, Electric
Laundry Main Floor
Exterior
Exterior Feature Patio(s)
Parking Features Additional Storage Area, Garage - Rear Entry, Garage Door Opener, Inside Access, Oversized
Garage Spaces 2.0
Fence Partially
Water Access N
View Garden/Lawn, Scenic Vista, Trees/Woods
Roof Type Architectural Shingle
Street Surface Black Top
Accessibility None
Porch Patio(s)
Road Frontage Boro/Township
Attached Garage 2
Total Parking Spaces 2
Garage Y
Building
Lot Description Backs to Trees, Cleared, Not In Development, Open, Partly Wooded, Pond, Private, Rear Yard, Front Yard, Road Frontage, Secluded, SideYard(s), Sloping, Trees/Wooded
Story 1
Sewer Septic Exists
Water Well
Architectural Style Craftsman, Ranch/Rambler
Level or Stories 1
Additional Building Above Grade, Below Grade
Structure Type Dry Wall
New Construction N
Schools
Elementary Schools Sol Feinstone
Middle Schools Newtown
High Schools Council Rock North
School District Council Rock
Others
Pets Allowed Y
Senior Community No
Tax ID 47-004-067-002
Ownership Fee Simple
SqFt Source Assessor
Acceptable Financing Cash, Conventional
Listing Terms Cash, Conventional
Financing Cash,Conventional
Special Listing Condition Standard
Pets Allowed No Pet Restrictions
Read Less
Want to know what your home might be worth? Contact us for a FREE valuation!

Our team is ready to help you sell your home for the highest possible price ASAP

Bought with Keith B Harris • Coldwell Banker Hearthside
GET MORE INFORMATION





