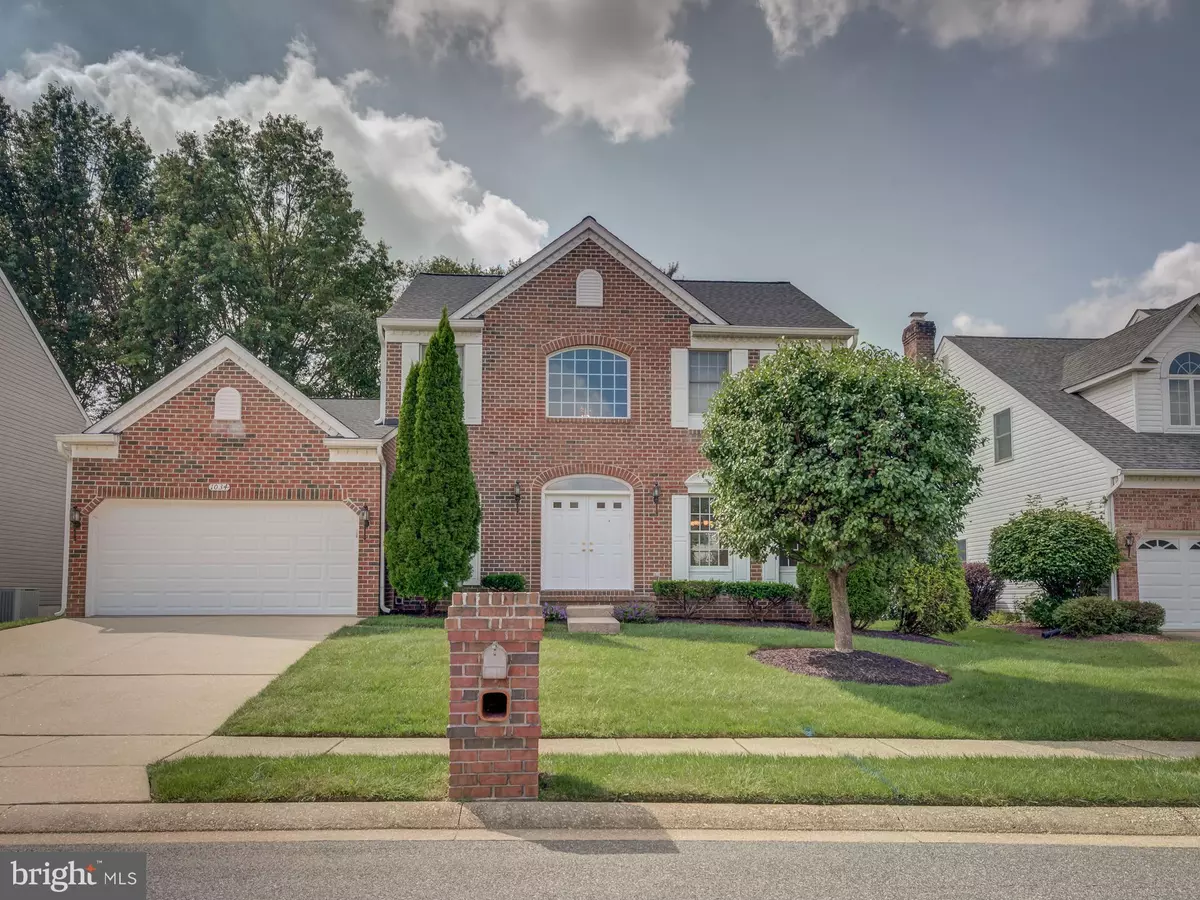$525,000
$530,000
0.9%For more information regarding the value of a property, please contact us for a free consultation.
1034 HAZEL LN Bel Air, MD 21014
4 Beds
3 Baths
2,709 SqFt
Key Details
Sold Price $525,000
Property Type Single Family Home
Sub Type Detached
Listing Status Sold
Purchase Type For Sale
Square Footage 2,709 sqft
Price per Sqft $193
Subdivision West Gate
MLS Listing ID MDHR2004000
Sold Date 12/10/21
Style Colonial,Traditional
Bedrooms 4
Full Baths 2
Half Baths 1
HOA Fees $85/mo
HOA Y/N Y
Abv Grd Liv Area 2,709
Originating Board BRIGHT
Year Built 1999
Annual Tax Amount $4,551
Tax Year 2020
Lot Size 7,710 Sqft
Acres 0.18
Property Description
PRICE REDUCTION!!! Welcome home!! This spacious and sparkling 4 bedroom/2.5 bathroom Single Family home is nestled in the sought out community of West Gate in Bel Air. You'll enter through the double doors into a bright and airy two story foyer with hardwood flooring, that includes a large double coat closet which will provide more than enough space to store all of your coats, jackets and so much more. Located on your right is a beautiful formal dining and living room that could be easily converted to an additional family room, home office or homeschool/playroom.
The foyer and the formal dinning rooms lead into a large recently renovated gourmet kitchen; a baker and chef's paradise! Light gray cabinets with a gorgeous granite counter top, stainless steel appliances and more than enough storage for all of your kitchen needs. Leading from the kitchen is a spacious great room with gas fireplace that can host family movie or game nights.
This main level also includes a luxurious primary ensuite with a large walk-in closet; Beautiful recently updated ensuite has a very large vanity with dual sinks and separate water closet that includes toilet and shower/tub combo.
You'll be amazed at the second level! It includes 3 secondary bedrooms with tons of closet spaces and recently updated hall bathroom.
The basement is a blank slate with a walkout, the possibilities are endless!!!
The entire home was repainted, new flooring, roof, exterior doors and garage door installed in 2020/2021.
Water heater replaced 2019.
All of this conveniently located just minutes from the local hospital, restaurants, shops and walking distance to school bus stops and additional shopping.
Hurry because this home won't last!!!
Location
State MD
County Harford
Zoning R2
Rooms
Basement Side Entrance, Rough Bath Plumb, Outside Entrance, Interior Access, Space For Rooms, Unfinished, Walkout Stairs
Main Level Bedrooms 1
Interior
Interior Features Breakfast Area, Carpet, Ceiling Fan(s), Dining Area, Entry Level Bedroom, Family Room Off Kitchen, Floor Plan - Open, Floor Plan - Traditional, Formal/Separate Dining Room, Kitchen - Eat-In, Kitchen - Island, Primary Bath(s), Recessed Lighting, Tub Shower, Upgraded Countertops, Walk-in Closet(s), Wood Floors, Other
Hot Water Natural Gas
Heating Central
Cooling Central A/C
Flooring Wood, Ceramic Tile, Carpet, Vinyl, Concrete
Fireplaces Number 1
Equipment Built-In Microwave, Built-In Range, Cooktop, Dishwasher, Disposal, Dryer, Oven - Double, Icemaker, Energy Efficient Appliances, Oven/Range - Gas, Oven - Wall, Refrigerator, Stainless Steel Appliances, Washer, Water Heater
Furnishings No
Fireplace Y
Appliance Built-In Microwave, Built-In Range, Cooktop, Dishwasher, Disposal, Dryer, Oven - Double, Icemaker, Energy Efficient Appliances, Oven/Range - Gas, Oven - Wall, Refrigerator, Stainless Steel Appliances, Washer, Water Heater
Heat Source Natural Gas
Laundry Main Floor
Exterior
Parking Features Garage - Front Entry, Garage Door Opener
Garage Spaces 4.0
Water Access N
Accessibility Level Entry - Main, Other
Attached Garage 2
Total Parking Spaces 4
Garage Y
Building
Lot Description Rear Yard, Front Yard
Story 2
Foundation Other, Concrete Perimeter
Sewer Public Sewer
Water Public
Architectural Style Colonial, Traditional
Level or Stories 2
Additional Building Above Grade, Below Grade
Structure Type 2 Story Ceilings,9'+ Ceilings,Dry Wall,High
New Construction N
Schools
Elementary Schools Homestead/Wakefield
Middle Schools Bel Air
High Schools Bel Air
School District Harford County Public Schools
Others
Senior Community No
Tax ID 1303296849
Ownership Fee Simple
SqFt Source Assessor
Acceptable Financing Cash, Conventional, FHA, VA, FHA 203(k), VHDA
Listing Terms Cash, Conventional, FHA, VA, FHA 203(k), VHDA
Financing Cash,Conventional,FHA,VA,FHA 203(k),VHDA
Special Listing Condition Standard
Read Less
Want to know what your home might be worth? Contact us for a FREE valuation!

Our team is ready to help you sell your home for the highest possible price ASAP

Bought with Mary M Jones • Berkshire Hathaway HomeServices PenFed Realty
GET MORE INFORMATION





