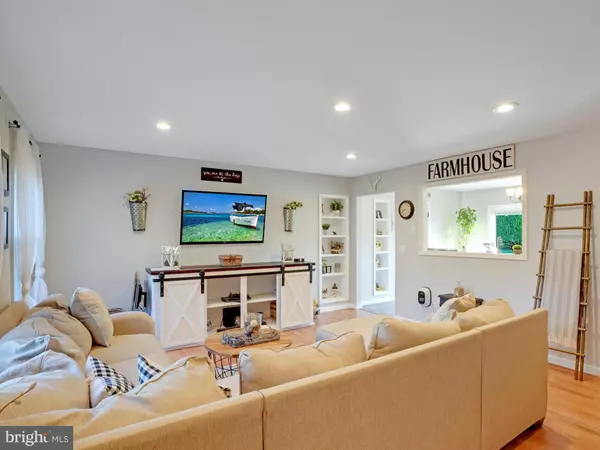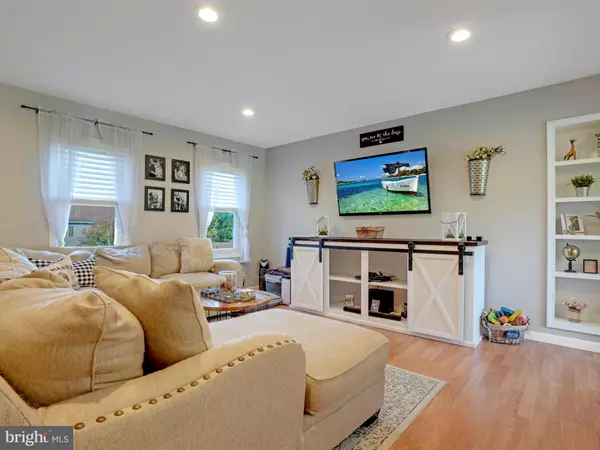$255,000
$255,000
For more information regarding the value of a property, please contact us for a free consultation.
1236 SCHWANGER RD Mount Joy, PA 17552
3 Beds
2 Baths
2,064 SqFt
Key Details
Sold Price $255,000
Property Type Single Family Home
Sub Type Detached
Listing Status Sold
Purchase Type For Sale
Square Footage 2,064 sqft
Price per Sqft $123
Subdivision Cloverleaf Station
MLS Listing ID PALA171818
Sold Date 12/11/20
Style Cape Cod
Bedrooms 3
Full Baths 2
HOA Y/N N
Abv Grd Liv Area 1,344
Originating Board BRIGHT
Year Built 1989
Annual Tax Amount $4,250
Tax Year 2020
Lot Size 0.510 Acres
Acres 0.51
Property Description
This adorable Mount Joy Cape Cod situated on a 1/2 acre corner lot has been stylishly updated with fresh paint, a new roof, and new flooring throughout the home. Features include a bright white kitchen with a farm house sink, stainless steel appliances, a tile back splash, and a elegant formal dining room showcasing wainscoting on the walls. The convenient first floor master bedroom features a walk-in closet. Upstairs you'll find two more spacious bedrooms and full bath. The lower level family room is just a finished ceiling away from being a cozy place to spend your evenings. The stone hearth and flue is all set for your own wood/coal stove to keep you warm on those chilly nights. The lower level laundry room features an attractive ship lap wall. The amenities flow to the outdoors where you'll enjoy barbecues on the over-sized deck that overlooks a spacious enclosed yard - perfect for kids and pets at play. There is also a shed to store all your lawn and garden equipment. Schedule your private showing today.
Location
State PA
County Lancaster
Area Mt Joy Twp (10546)
Zoning RESIDENTIAL
Rooms
Basement Full
Main Level Bedrooms 1
Interior
Interior Features Floor Plan - Open
Hot Water Electric
Heating Forced Air, Heat Pump(s)
Cooling Central A/C
Flooring Laminated, Vinyl
Fireplaces Number 1
Fireplaces Type Flue for Stove
Equipment Built-In Microwave, Dishwasher, Oven/Range - Electric, Water Heater
Fireplace Y
Window Features Double Pane,Insulated
Appliance Built-In Microwave, Dishwasher, Oven/Range - Electric, Water Heater
Heat Source Electric
Laundry Basement
Exterior
Exterior Feature Deck(s)
Parking Features Garage - Front Entry, Garage Door Opener
Garage Spaces 1.0
Fence Vinyl
Water Access N
Roof Type Composite
Street Surface Paved
Accessibility None
Porch Deck(s)
Attached Garage 1
Total Parking Spaces 1
Garage Y
Building
Lot Description Corner, Front Yard, Landscaping, Level, Rear Yard, SideYard(s)
Story 1.5
Foundation Block
Sewer Public Sewer
Water Public
Architectural Style Cape Cod
Level or Stories 1.5
Additional Building Above Grade, Below Grade
New Construction N
Schools
School District Donegal
Others
Senior Community No
Tax ID 461-70954-0-0000
Ownership Fee Simple
SqFt Source Assessor
Security Features Smoke Detector
Acceptable Financing Cash, Conventional, FHA, USDA, VA
Listing Terms Cash, Conventional, FHA, USDA, VA
Financing Cash,Conventional,FHA,USDA,VA
Special Listing Condition Standard
Read Less
Want to know what your home might be worth? Contact us for a FREE valuation!

Our team is ready to help you sell your home for the highest possible price ASAP

Bought with Jessica Mann • Manor West Realty
GET MORE INFORMATION





