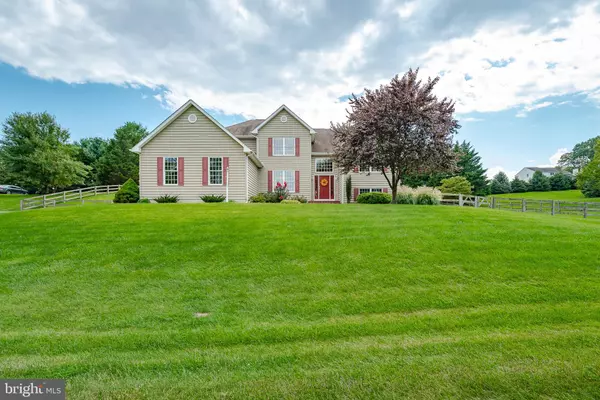$570,000
$565,000
0.9%For more information regarding the value of a property, please contact us for a free consultation.
1611 COHASSET CT Sykesville, MD 21784
4 Beds
3 Baths
3,419 SqFt
Key Details
Sold Price $570,000
Property Type Single Family Home
Sub Type Detached
Listing Status Sold
Purchase Type For Sale
Square Footage 3,419 sqft
Price per Sqft $166
Subdivision Quincy Station
MLS Listing ID MDCR190828
Sold Date 01/08/20
Style Colonial
Bedrooms 4
Full Baths 2
Half Baths 1
HOA Y/N N
Abv Grd Liv Area 2,957
Originating Board BRIGHT
Year Built 1998
Annual Tax Amount $5,291
Tax Year 2018
Lot Size 1.210 Acres
Acres 1.21
Property Description
Renovated to Please!!Beautiful Colonial nestled on a quaint and quiet street offers exceptional move-in ready spaces! Entertain with style and ease in spacious dining room leading to an open updated kitchen featuring stainless appliances, granite countertos, plentiful espresso cabinets, walk in pantry, statement lighting! Breakfast room accesses tiered deck with hot tub and retractible awning amongst fenced 1+ acre open lot!. Relax and unwind in the open family room with 19' ceilings and cozy wood fireplace! Ascend to upper level to find four comfy bedrooms with fresh paint and carpet, including a tranquil Owner s suite featuring a lg. walk in closet and STUNNING spa-inspired bath boasting oversized frameless shower, custom double vanity, and stylish stand alone tub! and double vanity! Lower level features a spacious recreation room, game room, and tons of storage! Great location, close to Liberty HS and shopping & dining! Welcome Home!
Location
State MD
County Carroll
Zoning RES
Rooms
Other Rooms Dining Room, Primary Bedroom, Bedroom 2, Bedroom 3, Bedroom 4, Kitchen, Game Room, Family Room, Foyer, Breakfast Room, Great Room, Laundry, Utility Room
Basement Connecting Stairway, Full, Heated, Improved, Outside Entrance, Partially Finished, Side Entrance, Sump Pump, Walkout Stairs
Interior
Interior Features Attic, Carpet, Ceiling Fan(s), Dining Area, Family Room Off Kitchen, Floor Plan - Open, Floor Plan - Traditional, Laundry Chute, Primary Bath(s), Recessed Lighting, Upgraded Countertops, Walk-in Closet(s), Soaking Tub, Kitchen - Table Space
Hot Water Natural Gas
Heating Forced Air, Heat Pump(s)
Cooling Central A/C
Flooring Carpet, Ceramic Tile, Concrete, Laminated, Vinyl
Fireplaces Number 1
Fireplaces Type Brick, Mantel(s)
Equipment Built-In Microwave, Dishwasher, Dryer, Freezer, Icemaker, Microwave, Oven - Self Cleaning, Oven/Range - Gas, Refrigerator, Stainless Steel Appliances, Washer, Water Dispenser, Water Heater
Fireplace Y
Appliance Built-In Microwave, Dishwasher, Dryer, Freezer, Icemaker, Microwave, Oven - Self Cleaning, Oven/Range - Gas, Refrigerator, Stainless Steel Appliances, Washer, Water Dispenser, Water Heater
Heat Source Natural Gas, Electric
Laundry Main Floor
Exterior
Exterior Feature Deck(s), Patio(s)
Parking Features Garage - Side Entry
Garage Spaces 2.0
Fence Wood
Water Access N
View Trees/Woods
Roof Type Architectural Shingle
Accessibility None
Porch Deck(s), Patio(s)
Attached Garage 2
Total Parking Spaces 2
Garage Y
Building
Lot Description Backs to Trees
Story 3+
Sewer Septic Pump, Community Septic Tank, Private Septic Tank
Water Public
Architectural Style Colonial
Level or Stories 3+
Additional Building Above Grade, Below Grade
Structure Type 2 Story Ceilings,9'+ Ceilings,Dry Wall,High
New Construction N
Schools
Elementary Schools Freedom District
Middle Schools Oklahoma Road
High Schools Liberty
School District Carroll County Public Schools
Others
Senior Community No
Tax ID 0705092795
Ownership Fee Simple
SqFt Source Assessor
Special Listing Condition Standard
Read Less
Want to know what your home might be worth? Contact us for a FREE valuation!

Our team is ready to help you sell your home for the highest possible price ASAP

Bought with Katherine A Dixon • Long & Foster Real Estate, Inc.
GET MORE INFORMATION





