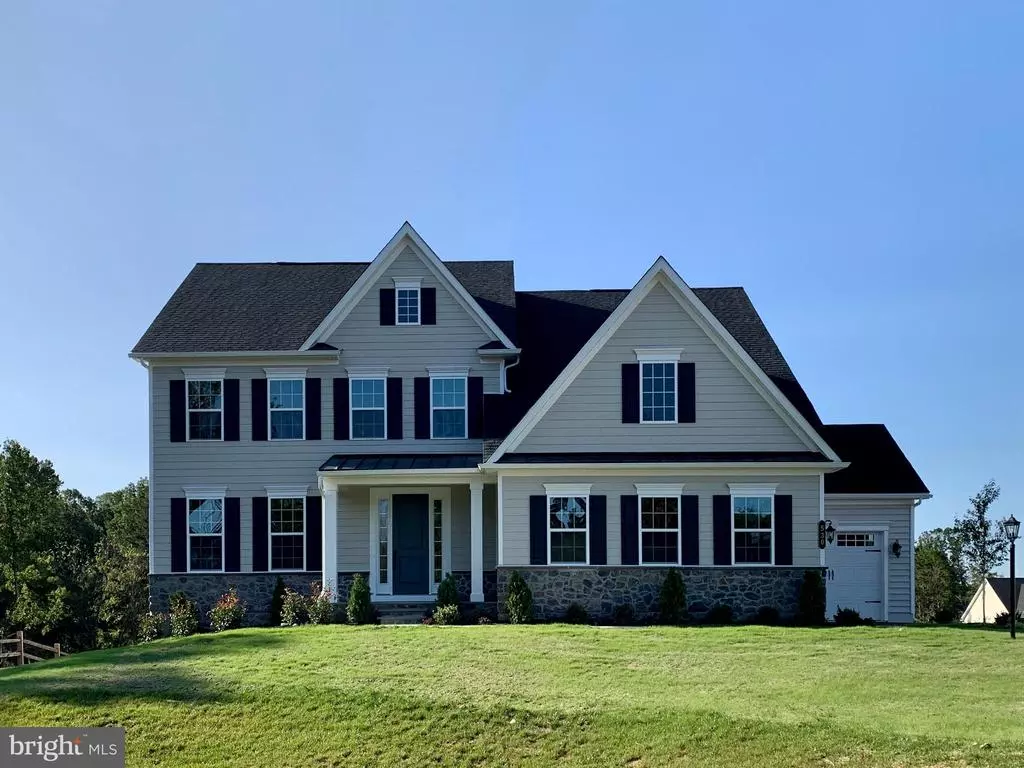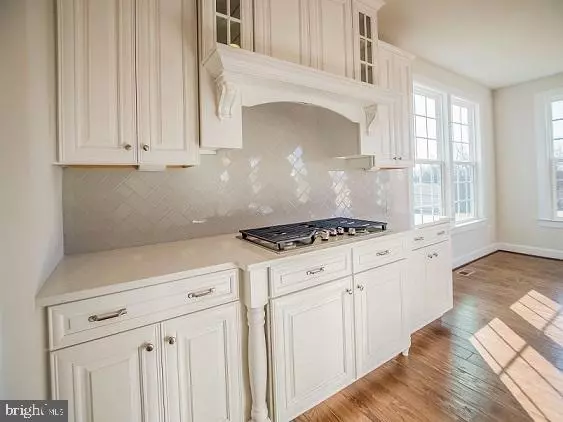$819,870
$819,870
For more information regarding the value of a property, please contact us for a free consultation.
805 BERNSTEIN LN West Chester, PA 19380
5 Beds
5 Baths
4,413 SqFt
Key Details
Sold Price $819,870
Property Type Single Family Home
Sub Type Detached
Listing Status Sold
Purchase Type For Sale
Square Footage 4,413 sqft
Price per Sqft $185
Subdivision Greystone
MLS Listing ID PACT518674
Sold Date 04/16/21
Style Traditional
Bedrooms 5
Full Baths 5
HOA Fees $98/mo
HOA Y/N Y
Abv Grd Liv Area 3,242
Originating Board BRIGHT
Year Built 2021
Tax Year 2021
Lot Size 0.323 Acres
Acres 0.32
Property Description
Welcome to Greystone by NVHomes , a community that more than 90 people have already decided to call home! Homesite 148 features the Bridgewater floorplan offering 4400+ sq. ft. including 5 bedrooms and 4 bathrooms. As you enter the foyer, the open space draws you into the formal dining room, perfect for entertaining. The gourmet kitchen, which is open to the family room, boasts a walk-in pantry, huge eat-at island, quartz countertops upgraded cabinetry, under cabinet lighting, and crown molding. The Owner's suite features a spa like bath with freestanding soaking tub, frameless shower with upgraded ceramic tile floor, and dual vanities with quartz countertops. Other luxury features of this home include a fully finished basement, arrival center, hardwood floors throughout entire first level and second floor hallway, and smart home features.
Location
State PA
County Chester
Area West Goshen Twp (10352)
Zoning RESIDENTIAL
Rooms
Other Rooms Dining Room, Primary Bedroom, Bedroom 2, Bedroom 4, Kitchen, Family Room, Study, Recreation Room, Bathroom 3
Basement Fully Finished
Interior
Interior Features Crown Moldings, Dining Area, Family Room Off Kitchen, Floor Plan - Open, Formal/Separate Dining Room, Kitchen - Eat-In, Kitchen - Gourmet, Kitchen - Island, Primary Bath(s), Pantry, Recessed Lighting, Soaking Tub, Stall Shower, Upgraded Countertops, Walk-in Closet(s), Wood Floors, Carpet
Hot Water 60+ Gallon Tank, Propane
Heating Forced Air
Cooling Central A/C
Flooring Hardwood, Carpet, Ceramic Tile
Equipment Built-In Microwave, Cooktop, Dishwasher, Disposal, Energy Efficient Appliances, Exhaust Fan, Microwave, Oven - Wall, Oven/Range - Gas, Range Hood, Stainless Steel Appliances, Water Heater, Oven - Double
Fireplace Y
Window Features Double Pane,Energy Efficient,Low-E,Screens
Appliance Built-In Microwave, Cooktop, Dishwasher, Disposal, Energy Efficient Appliances, Exhaust Fan, Microwave, Oven - Wall, Oven/Range - Gas, Range Hood, Stainless Steel Appliances, Water Heater, Oven - Double
Heat Source Propane - Leased
Laundry Upper Floor
Exterior
Parking Features Garage - Side Entry
Garage Spaces 2.0
Amenities Available Jog/Walk Path
Water Access N
Accessibility Other
Attached Garage 2
Total Parking Spaces 2
Garage Y
Building
Story 3
Sewer Public Sewer, Grinder Pump
Water Public
Architectural Style Traditional
Level or Stories 3
Additional Building Above Grade, Below Grade
Structure Type Dry Wall
New Construction Y
Schools
School District West Chester Area
Others
HOA Fee Include Common Area Maintenance
Senior Community No
Tax ID 52-3J-148
Ownership Fee Simple
SqFt Source Estimated
Acceptable Financing Cash, Conventional, FHA, VA
Listing Terms Cash, Conventional, FHA, VA
Financing Cash,Conventional,FHA,VA
Special Listing Condition Standard
Read Less
Want to know what your home might be worth? Contact us for a FREE valuation!

Our team is ready to help you sell your home for the highest possible price ASAP

Bought with Dominick Fantanarosa • RE/MAX Action Associates

GET MORE INFORMATION





