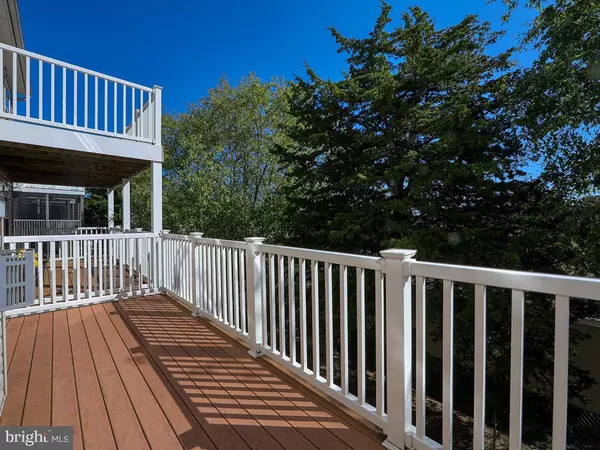$216,000
$214,900
0.5%For more information regarding the value of a property, please contact us for a free consultation.
23563 DEVONSHIRE RD #84 Millsboro, DE 19966
4 Beds
4 Baths
2,160 SqFt
Key Details
Sold Price $216,000
Property Type Condo
Sub Type Condo/Co-op
Listing Status Sold
Purchase Type For Sale
Square Footage 2,160 sqft
Price per Sqft $100
Subdivision Victorias Landing
MLS Listing ID DESU170940
Sold Date 11/18/20
Style Contemporary
Bedrooms 4
Full Baths 3
Half Baths 1
Condo Fees $477/qua
HOA Y/N Y
Abv Grd Liv Area 2,160
Originating Board BRIGHT
Year Built 2008
Annual Tax Amount $794
Tax Year 2020
Lot Size 8.150 Acres
Acres 8.15
Lot Dimensions 0.00 x 0.00
Property Description
Rare to the market this spacious 4 bedroom townhouse in Victoria's Landing is a must see. It's practically brand new! You'll love all the space this townhouse offers you - it is the perfect getaway to the beach in a prime location! Upon arrival you'll appreciate this meticulous maintained and rarely lived in townhome. The spacious first level bonus room and bedroom with full bath adds plenty of space to spread out for guests. Head upstairs to the main level where you'll be welcomed by the wide open layout featuring a large living room. Hardwood floors span the eat-in kitchen with island, with an open dining area. The show stopper is the bright and airy sunroom boasting a beautiful stone fireplace, hardwood floors and tons of natural light making it the perfect spot to enjoy a relaxing morning at the beach! This lovely area leads to a large outdoor deck surrounded by mature trees. Upstairs you'll retreat to the extended owner's suite with a walk in closet and soaking tub and shower. There's a one car garage for all of your storage and beach gear. This home is located within walking distance to restaurants and shopping. The community features an outdoor pool! If you have been thinking about making a move to the beach this could be the perfect fit! Prime location, nearly new and plenty of space! It will not last long!
Location
State DE
County Sussex
Area Indian River Hundred (31008)
Zoning C-1
Rooms
Other Rooms Dining Room, Primary Bedroom, Kitchen, Sun/Florida Room, Great Room, Bonus Room, Primary Bathroom, Full Bath, Additional Bedroom
Basement Fully Finished, Walkout Level
Interior
Interior Features Floor Plan - Open, Kitchen - Eat-In, Kitchen - Island, Soaking Tub, Stall Shower, Walk-in Closet(s), Window Treatments
Hot Water Electric
Heating Heat Pump(s)
Cooling Central A/C
Flooring Hardwood, Carpet, Tile/Brick
Fireplaces Number 1
Fireplaces Type Stone, Gas/Propane
Equipment Built-In Microwave, Oven/Range - Electric, Refrigerator, Icemaker, Dishwasher, Disposal, Washer, Dryer, Water Heater
Furnishings No
Fireplace Y
Window Features Insulated
Appliance Built-In Microwave, Oven/Range - Electric, Refrigerator, Icemaker, Dishwasher, Disposal, Washer, Dryer, Water Heater
Heat Source Electric
Exterior
Parking Features Garage - Front Entry
Garage Spaces 2.0
Amenities Available Club House, Pool - Outdoor
Water Access N
Roof Type Architectural Shingle
Accessibility None
Attached Garage 1
Total Parking Spaces 2
Garage Y
Building
Story 3
Foundation Slab
Sewer Public Sewer
Water Private
Architectural Style Contemporary
Level or Stories 3
Additional Building Above Grade, Below Grade
New Construction N
Schools
School District Indian River
Others
HOA Fee Include Common Area Maintenance,Road Maintenance,Pool(s),Snow Removal,Trash
Senior Community No
Tax ID 234-29.00-235.00-84
Ownership Fee Simple
SqFt Source Assessor
Acceptable Financing Cash, Conventional
Horse Property N
Listing Terms Cash, Conventional
Financing Cash,Conventional
Special Listing Condition Standard
Read Less
Want to know what your home might be worth? Contact us for a FREE valuation!

Our team is ready to help you sell your home for the highest possible price ASAP

Bought with Dustin Parker • The Parker Group

GET MORE INFORMATION





