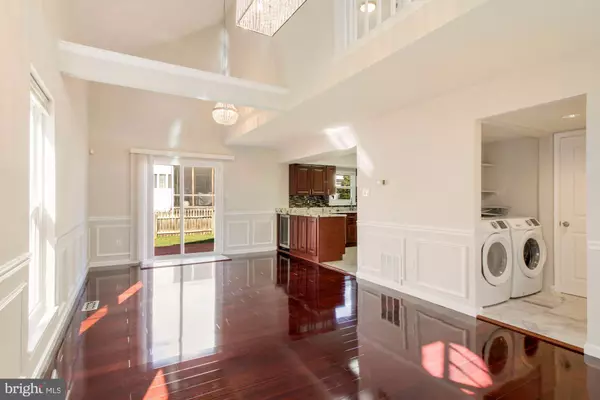$419,000
$419,000
For more information regarding the value of a property, please contact us for a free consultation.
3418 ESTONIA DR Bowie, MD 20716
4 Beds
3 Baths
1,344 SqFt
Key Details
Sold Price $419,000
Property Type Single Family Home
Sub Type Detached
Listing Status Sold
Purchase Type For Sale
Square Footage 1,344 sqft
Price per Sqft $311
Subdivision Allen Pond
MLS Listing ID MDPG2014922
Sold Date 12/03/21
Style Contemporary
Bedrooms 4
Full Baths 3
HOA Y/N N
Abv Grd Liv Area 1,344
Originating Board BRIGHT
Year Built 1987
Annual Tax Amount $4,649
Tax Year 2020
Lot Size 4,016 Sqft
Acres 0.09
Property Description
Welcome home to a charming 4 bedroom/3 full bath single family home in bustling Bowie! The entire home is freshly painted and has new plush carpet. Main floor hosts soaring ceilings and tasteful, high-end panel and chair moldings. Main floor plan offers a modern living space with a shared living and dining room that opens to the kitchen. Kitchen boasts sleek granite counters, plentiful storage space and all stainless steel appliances including wine fridge and built-in microwave. W/D and bathroom round out the main floor. Upstairs has three spacious bedrooms including a primary suite. Lower level offers additional living space with a bedroom and family room. Rear deck - freshly stained - makes for a great place to grill and entertain. Windows were replaced in 2017. Amazing location just blocks to Allen's Pond Park with walking trails, playgrounds, and a stocked fishing pond. Bowie Town Center is right around the corner with lots of shops and dining options. Conveniently located off of 301 with easy access to hop onto 50. This home is a must see!
Location
State MD
County Prince Georges
Zoning RS
Rooms
Other Rooms Bedroom 1
Basement Other
Main Level Bedrooms 1
Interior
Interior Features Combination Dining/Living, Breakfast Area, Kitchen - Gourmet, Chair Railings, Upgraded Countertops, Window Treatments, Wainscotting, Wood Floors, Floor Plan - Open
Hot Water Electric
Heating Heat Pump(s)
Cooling Central A/C
Equipment Dishwasher, Disposal, Dryer - Front Loading, Icemaker, Microwave, Oven/Range - Electric, Washer - Front Loading
Fireplace N
Appliance Dishwasher, Disposal, Dryer - Front Loading, Icemaker, Microwave, Oven/Range - Electric, Washer - Front Loading
Heat Source Natural Gas, Electric
Exterior
Exterior Feature Deck(s)
Water Access N
Roof Type Asphalt
Accessibility None
Porch Deck(s)
Garage N
Building
Lot Description Landscaping
Story 3
Foundation Permanent
Sewer Public Sewer
Water Public
Architectural Style Contemporary
Level or Stories 3
Additional Building Above Grade, Below Grade
Structure Type Dry Wall,9'+ Ceilings,2 Story Ceilings,Cathedral Ceilings
New Construction N
Schools
School District Prince George'S County Public Schools
Others
Pets Allowed N
Senior Community No
Tax ID 17070761478
Ownership Fee Simple
SqFt Source Assessor
Special Listing Condition Standard
Read Less
Want to know what your home might be worth? Contact us for a FREE valuation!

Our team is ready to help you sell your home for the highest possible price ASAP

Bought with BABATUNDE POPOOLA • Bennett Realty Solutions
GET MORE INFORMATION





