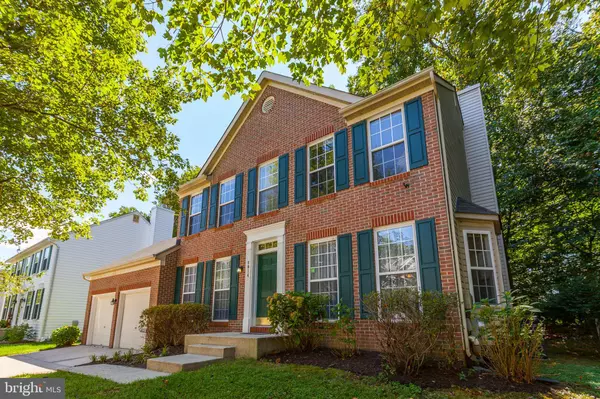$560,000
$559,000
0.2%For more information regarding the value of a property, please contact us for a free consultation.
8014 BIG POOL RD Laurel, MD 20724
4 Beds
4 Baths
1,890 SqFt
Key Details
Sold Price $560,000
Property Type Single Family Home
Sub Type Detached
Listing Status Sold
Purchase Type For Sale
Square Footage 1,890 sqft
Price per Sqft $296
Subdivision Russett
MLS Listing ID MDAA2006740
Sold Date 10/28/21
Style Colonial
Bedrooms 4
Full Baths 3
Half Baths 1
HOA Fees $54/mo
HOA Y/N Y
Abv Grd Liv Area 1,890
Originating Board BRIGHT
Year Built 1999
Annual Tax Amount $4,522
Tax Year 2021
Lot Size 7,820 Sqft
Acres 0.18
Property Description
ONE OF THE BEST LOCATIONS IN ALL OF RUSSETT!! This beautiful, brick front colonial enjoys exceptional views of private woods and Lake Oxbow! A can't beat floor plan features a spacious main level that holds a dining room, living room, kitchen, and family room all with hardwood floors! A large upper level includes three sizable bedrooms, a full bathroom, and an expansive owner's suit with walk in closet and impressive bathroom! A fully finished lower level holds a full bathroom, guest room/office, and massive recreation room! Enjoy the convenience of a large two car garage and the relaxation of a private backyard deck perfect for fall evenings! Sellers have recently made several significant updates including installing new carpet, hardwood floor replacement in kitchen, fresh paint throughout, and a new refrigerator! FANTASTIC COMMUNITY AMENITIES include pool, tennis, basketball, volleyball, walking trails, and more!! Close proximity to Fort Meade, local schools, area shopping, and major commuter routes! Come quickly!
Location
State MD
County Anne Arundel
Zoning R5
Rooms
Basement Connecting Stairway, Daylight, Partial, Full, Fully Finished, Heated, Improved, Interior Access, Windows, Other
Interior
Interior Features Attic, Bar, Breakfast Area, Carpet, Ceiling Fan(s), Dining Area, Family Room Off Kitchen, Floor Plan - Open, Floor Plan - Traditional, Kitchen - Country, Kitchen - Eat-In, Kitchen - Gourmet, Kitchen - Table Space, Primary Bath(s), Walk-in Closet(s), Wood Floors, Window Treatments
Hot Water Natural Gas
Heating Forced Air
Cooling Central A/C
Flooring Hardwood, Ceramic Tile, Carpet
Fireplaces Number 1
Fireplace Y
Heat Source Natural Gas
Exterior
Exterior Feature Deck(s)
Parking Features Garage - Front Entry, Garage Door Opener, Inside Access
Garage Spaces 2.0
Amenities Available Basketball Courts, Bike Trail, Common Grounds, Jog/Walk Path, Pool - Outdoor, Tennis Courts, Tot Lots/Playground, Volleyball Courts
Water Access N
View Lake, Trees/Woods
Accessibility None
Porch Deck(s)
Attached Garage 2
Total Parking Spaces 2
Garage Y
Building
Story 3
Foundation Slab, Concrete Perimeter
Sewer Public Sewer
Water Public
Architectural Style Colonial
Level or Stories 3
Additional Building Above Grade, Below Grade
Structure Type Dry Wall,Vaulted Ceilings
New Construction N
Schools
School District Anne Arundel County Public Schools
Others
Senior Community No
Tax ID 020467590084550
Ownership Fee Simple
SqFt Source Assessor
Special Listing Condition Standard
Read Less
Want to know what your home might be worth? Contact us for a FREE valuation!

Our team is ready to help you sell your home for the highest possible price ASAP

Bought with Michele L Hazeltine • Long & Foster Real Estate, Inc.
GET MORE INFORMATION





