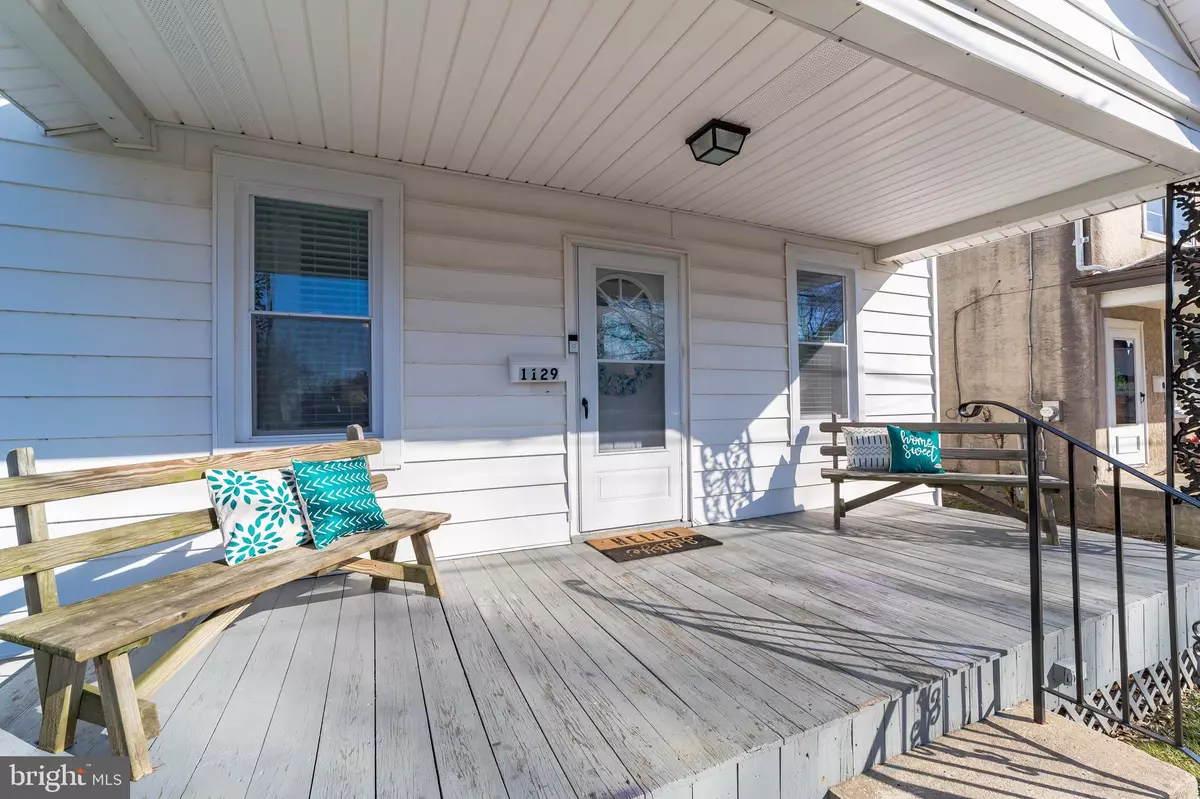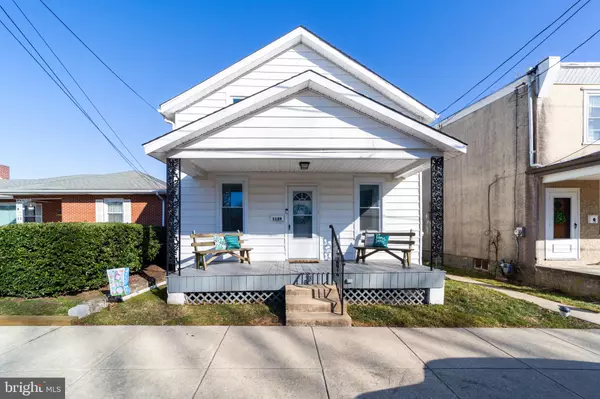$225,000
$225,000
For more information regarding the value of a property, please contact us for a free consultation.
1129 WOODSIDE AVE Brookhaven, PA 19015
3 Beds
2 Baths
1,600 SqFt
Key Details
Sold Price $225,000
Property Type Single Family Home
Sub Type Detached
Listing Status Sold
Purchase Type For Sale
Square Footage 1,600 sqft
Price per Sqft $140
Subdivision None Available
MLS Listing ID PADE540686
Sold Date 04/22/21
Style Colonial,Cape Cod,Traditional
Bedrooms 3
Full Baths 2
HOA Y/N N
Abv Grd Liv Area 1,600
Originating Board BRIGHT
Year Built 1945
Annual Tax Amount $2,414
Tax Year 2021
Lot Size 4,356 Sqft
Acres 0.1
Lot Dimensions 31.00 x 120.00
Property Description
Welcome to Woodside Road in Brookhaven! This newly renovated 3 bedroom 2 full bathroom single family home is ready for its new owner. As you enter the home into the bright living room, you'll marvel at how open the entire first floor feels. The large common area flows into a large kitchen and dining area, complete with a breakfast bar and granite countertops. Just past the dining area is the large first floor master with ensuite. To the right of the kitchen is the laundry and mud room, which has a perfect entrance to the deck and the fully fenced back yard, which backs to your own private tree line. The second floor has two large bedrooms and a second full bath. This street has no outlet, offering residents a quiet street, with no through traffic. Minutes to I-95, the local park, grocery shopping, and restaurants. Schedule your tour today!
Location
State PA
County Delaware
Area Upland Boro (10447)
Zoning RESIDENTIAL
Rooms
Other Rooms Dining Room, Kitchen, Family Room, Basement, Laundry, Mud Room
Basement Partial
Main Level Bedrooms 1
Interior
Interior Features Bar, Breakfast Area, Carpet, Crown Moldings, Dining Area, Entry Level Bedroom, Family Room Off Kitchen, Floor Plan - Open, Kitchen - Eat-In, Primary Bath(s), Pantry, Recessed Lighting, Tub Shower, Upgraded Countertops, Walk-in Closet(s), Window Treatments
Hot Water Natural Gas
Heating Hot Water
Cooling Central A/C
Flooring Carpet, Ceramic Tile
Equipment Cooktop, Dishwasher, Disposal, Dryer, Oven - Single, Refrigerator, Washer, Water Heater
Furnishings No
Fireplace N
Appliance Cooktop, Dishwasher, Disposal, Dryer, Oven - Single, Refrigerator, Washer, Water Heater
Heat Source Natural Gas
Laundry Main Floor
Exterior
Exterior Feature Deck(s)
Fence Fully, Rear
Water Access N
View Street, Trees/Woods
Accessibility 2+ Access Exits, Level Entry - Main
Porch Deck(s)
Garage N
Building
Lot Description Backs to Trees, Cul-de-sac, Rear Yard
Story 2
Sewer Public Sewer
Water Public
Architectural Style Colonial, Cape Cod, Traditional
Level or Stories 2
Additional Building Above Grade, Below Grade
New Construction N
Schools
School District Chester-Upland
Others
Pets Allowed Y
Senior Community No
Tax ID 47-00-00589-00
Ownership Fee Simple
SqFt Source Estimated
Security Features Exterior Cameras
Acceptable Financing Cash, Conventional, FHA, VA
Horse Property N
Listing Terms Cash, Conventional, FHA, VA
Financing Cash,Conventional,FHA,VA
Special Listing Condition Standard
Pets Allowed No Pet Restrictions
Read Less
Want to know what your home might be worth? Contact us for a FREE valuation!

Our team is ready to help you sell your home for the highest possible price ASAP

Bought with Margaret A Aiello • BHHS Fox & Roach At the Harper, Rittenhouse Square
GET MORE INFORMATION





