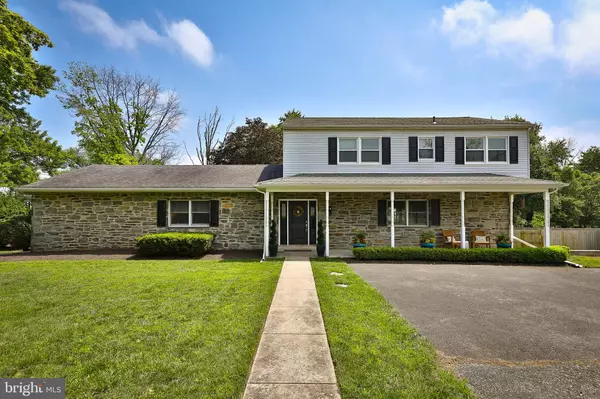$535,000
$489,900
9.2%For more information regarding the value of a property, please contact us for a free consultation.
738 SUNNYSIDE AVE Norristown, PA 19403
5 Beds
4 Baths
3,011 SqFt
Key Details
Sold Price $535,000
Property Type Single Family Home
Sub Type Detached
Listing Status Sold
Purchase Type For Sale
Square Footage 3,011 sqft
Price per Sqft $177
Subdivision None Available
MLS Listing ID PAMC2004136
Sold Date 09/03/21
Style Colonial
Bedrooms 5
Full Baths 3
Half Baths 1
HOA Y/N N
Abv Grd Liv Area 3,011
Originating Board BRIGHT
Year Built 1973
Annual Tax Amount $9,212
Tax Year 2020
Lot Size 0.753 Acres
Acres 0.75
Lot Dimensions 164.00 x 0.00
Property Description
Welcome Home, this house is everything and more including in the sought after Methacton School District. Once you pull in, you will see your large flat lot. Inside the home, the first floor is all hardwood flooring with a large Open Concept living space. The foyer offers a double closest with plenty of storage and a half bathroom. You will then walk into your updated kitchen with granite counters, recess lighting, plenty of cabinet space, stainless steel appliances and an oversized kitchen island with plenty of seating. The kitchen flows into your dining room with custom built in's. This space flows into your living room which is nice and open and offers plenty of natural light and you can look out to your gorgeous covered porch outback. The backyard space will have you loving this home and envisioning all your evenings outside relaxing and loving your space. You can walk into your two car garage from outback and see that there is additional parking over the covered driveway. Now head upstairs to the bedrooms on the main side of the home. All four bedrooms are great in size and condition with plenty of natural light all painted neutral colors with light fixtures you will love. The bathrooms have been recently updated with new vanities and painted. It will surprise you how spacious the second floor is. Now head over to the attached in-law suite which has hardwood flooring and has all been freshly painted and offers everything your looking for in an in-law suite. There is a large spacious eat in kitchen with laundry closest. The bedroom is oversized and the bathroom has been completely updated. Don't forget to check out the basement. There is a finished room perfect for an office, gym, play room or extra bedroom if needed. The basement could also be fully finished if needed, and has a walk out into the yard. This is a one of a kind property, so make your appointment today.
Location
State PA
County Montgomery
Area Lower Providence Twp (10643)
Zoning RESIDENTIAL
Rooms
Basement Full
Main Level Bedrooms 1
Interior
Hot Water Natural Gas
Heating Forced Air
Cooling Central A/C
Fireplaces Number 1
Heat Source Natural Gas
Exterior
Parking Features Garage - Side Entry
Garage Spaces 10.0
Water Access N
Accessibility None
Attached Garage 2
Total Parking Spaces 10
Garage Y
Building
Story 2
Sewer Public Sewer
Water Public
Architectural Style Colonial
Level or Stories 2
Additional Building Above Grade, Below Grade
New Construction N
Schools
School District Methacton
Others
Senior Community No
Tax ID 43-00-14239-001
Ownership Fee Simple
SqFt Source Assessor
Special Listing Condition Standard
Read Less
Want to know what your home might be worth? Contact us for a FREE valuation!

Our team is ready to help you sell your home for the highest possible price ASAP

Bought with Diane M Reddington • Coldwell Banker Realty
GET MORE INFORMATION





