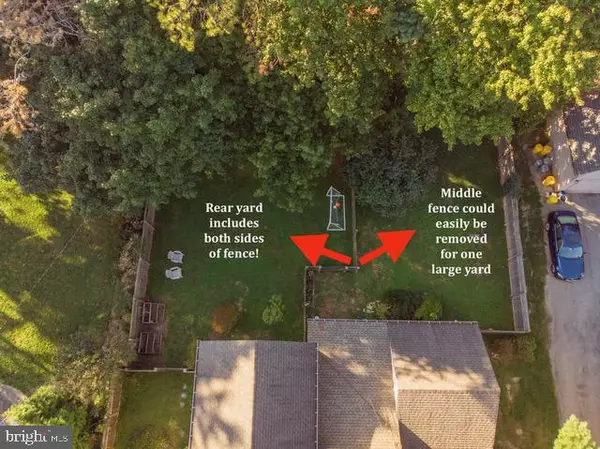$925,000
$925,000
For more information regarding the value of a property, please contact us for a free consultation.
1313 MEDFORD RD Wynnewood, PA 19096
4 Beds
3 Baths
3,528 SqFt
Key Details
Sold Price $925,000
Property Type Single Family Home
Sub Type Detached
Listing Status Sold
Purchase Type For Sale
Square Footage 3,528 sqft
Price per Sqft $262
Subdivision None Available
MLS Listing ID PAMC663778
Sold Date 01/29/21
Style Colonial
Bedrooms 4
Full Baths 2
Half Baths 1
HOA Y/N N
Abv Grd Liv Area 2,928
Originating Board BRIGHT
Year Built 1950
Annual Tax Amount $11,500
Tax Year 2020
Lot Size 0.310 Acres
Acres 0.31
Lot Dimensions 90.00 x 0.00
Property Description
Showings begin Thursday, 10/1 at 4PM. Be sure to watch the full motion video! Welcome to 1313 Medford Road in sought after Lower Merion School District. This lovely home, located in the middle of a picturesque street, has one of the largest backyards in a highly-coveted neighborhood full of wide, tree-lined streets. It offers 3,500 square feet in total of living space; 2,900+ above grade and 600 additional square feet in the recently finished basement. You will enjoy walking distance to South Ardmore Park, Penn Wynne Park, Penn Wynn Elementary, Wynnewood train station, places of worship and multiple shopping centers, all while offering a quick commute to top area medical facilities and Center City. Walk through the front door to find a large, airy living room with wood burning fireplace on your left and lovely dining room with bay window to your right. Both rooms have wraparound access and a great circular flow to the open concept kitchen fit for any gourmet chef. You'll be dazzled by the custom kitchen with oversized center island made of 3 inch thick African Padauk, cut from one single flitch, Shaws of England farmhouse sink, granite counter tops, custom made cabinets and Wolf range. Family and friends can help prepare meals in this spacious kitchen or relax in the open seating area adjoining the kitchen (could also be additional eating space if preferred). From either the kitchen or seating area, you can enjoy the enormous picture window that overlooks the flat and fully fenced in back yard- perfect for adults, children or pets to enjoy! The first floor also boasts a lovely and updated half bath plus a large laundry/mudroom area with door to a covered car port offering space for 2 large cars. Near the half bath is the door to the fabulous finished basement. The finished basement offers plenty of recessed lighting and two distinct areas that are perfect for large group gatherings and play time or even a home office. There is also a large unfinished area for your home storage needs. Head upstairs to the second floor where the extra wide landing has room for a catchall trunk or table and is surrounded by 4 bedrooms, a remodeled hall bath and a deep linen closet. The large master bedroom has 3 bright windows and a completely updated en-suite bath. Each of the other 3 bedrooms are great sizes with plenty of closet space for kids or guests, and each have a personality of their own. This lovely home is ready for its new owners who can rest easy knowing the current owners made the right investments - with updated kitchen and 3 baths, a nicely finished basement, all new insulation, brand new siding, soffits and gutters, all new plumbing (in 2008) and a fresh coat of paint on the exterior. Just unpack to make 1313 Medford your new home!
Location
State PA
County Montgomery
Area Lower Merion Twp (10640)
Zoning R3
Rooms
Other Rooms Living Room, Dining Room, Primary Bedroom, Bedroom 2, Bedroom 3, Bedroom 4, Kitchen, Basement, Foyer, Great Room, Laundry, Mud Room, Bathroom 2, Primary Bathroom, Half Bath
Basement Full, Fully Finished
Interior
Hot Water Natural Gas
Heating Forced Air
Cooling Central A/C
Flooring Hardwood, Carpet
Fireplaces Number 1
Fireplace Y
Heat Source Natural Gas
Laundry Main Floor
Exterior
Garage Spaces 2.0
Fence Fully
Water Access N
Roof Type Asphalt
Accessibility None
Total Parking Spaces 2
Garage N
Building
Lot Description Rear Yard
Story 3
Sewer Public Sewer
Water Public
Architectural Style Colonial
Level or Stories 3
Additional Building Above Grade, Below Grade
New Construction N
Schools
Elementary Schools Penn Wynne
Middle Schools Bala Cynwyd
High Schools Lower Merion
School District Lower Merion
Others
Senior Community No
Tax ID 40-00-36120-002
Ownership Fee Simple
SqFt Source Assessor
Special Listing Condition Standard
Read Less
Want to know what your home might be worth? Contact us for a FREE valuation!

Our team is ready to help you sell your home for the highest possible price ASAP

Bought with Michael Gutkind • BHHS Fox & Roach-Haverford

GET MORE INFORMATION





