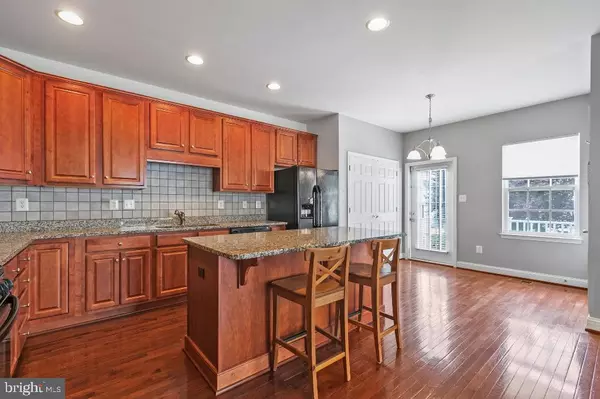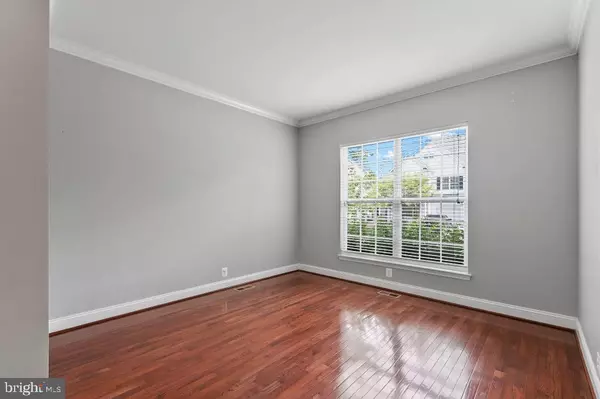$335,000
$327,000
2.4%For more information regarding the value of a property, please contact us for a free consultation.
23318 JONQUIL LN California, MD 20619
3 Beds
3 Baths
2,180 SqFt
Key Details
Sold Price $335,000
Property Type Single Family Home
Sub Type Detached
Listing Status Sold
Purchase Type For Sale
Square Footage 2,180 sqft
Price per Sqft $153
Subdivision Wildewood
MLS Listing ID MDSM176328
Sold Date 06/30/21
Style Traditional
Bedrooms 3
Full Baths 2
Half Baths 1
HOA Fees $94/qua
HOA Y/N Y
Abv Grd Liv Area 2,180
Originating Board BRIGHT
Year Built 2008
Annual Tax Amount $2,864
Tax Year 2020
Lot Size 3,430 Sqft
Acres 0.08
Property Sub-Type Detached
Property Description
Welcome to your new home in the prestigious Wildewood neighborhood. The spacious layout with three floors of living space gives you the warmth and feel of a single family home. The main floor has an open floor plan with gleaming hard wood floors, formal living room, separate dining room, half bath, family room, and stunning kitchen with granite counter tops, tiled backsplash, kitchen island, and breakfast nook. Off the kitchen there is a deck with a patio and garden. The driveway is lined with 3 ft of pavers on each side so that you will not have to step onto grass or garden when getting into/out of your car. The second floor has hardwood in the hall and cozy carpet in the bedrooms. It has an oversized master bedroom, located at the back of the house, with vaulted ceilings, a large walk in closet, and an upgraded tile bathroom with separate tub and shower. The laundry room is located on the second floor. The two front bedrooms can easily fit large furniture and both bedrooms have large closets. The basement has a finished room with carpet that can be used as a playroom, den, workout room or bedroom. The rest of basement is unfinished with plenty of room for storage. Wildewood is an amazing community with jogging trails, sports fields, playgrounds, and resort swimming pool.
Location
State MD
County Saint Marys
Zoning RL
Rooms
Other Rooms Living Room, Dining Room, Primary Bedroom, Bedroom 2, Kitchen, Family Room, Utility Room
Basement Other
Main Level Bedrooms 1
Interior
Interior Features Walk-in Closet(s)
Hot Water Natural Gas
Heating Heat Pump(s)
Cooling Central A/C
Flooring Carpet, Tile/Brick
Fireplaces Number 1
Fireplaces Type Gas/Propane
Equipment Disposal, Dishwasher, Oven/Range - Gas, Refrigerator
Fireplace Y
Appliance Disposal, Dishwasher, Oven/Range - Gas, Refrigerator
Heat Source Natural Gas
Laundry Main Floor
Exterior
Parking Features Garage - Rear Entry
Garage Spaces 1.0
Water Access N
Roof Type Shingle
Street Surface Paved
Accessibility Level Entry - Main
Road Frontage Public
Attached Garage 1
Total Parking Spaces 1
Garage Y
Building
Story 2
Sewer Public Sewer
Water Public
Architectural Style Traditional
Level or Stories 2
Additional Building Above Grade, Below Grade
New Construction N
Schools
School District St. Mary'S County Public Schools
Others
Pets Allowed Y
Senior Community No
Tax ID 1908163030
Ownership Fee Simple
SqFt Source Assessor
Acceptable Financing Cash, Conventional, FHA, VA
Listing Terms Cash, Conventional, FHA, VA
Financing Cash,Conventional,FHA,VA
Special Listing Condition Standard
Pets Allowed No Pet Restrictions
Read Less
Want to know what your home might be worth? Contact us for a FREE valuation!

Our team is ready to help you sell your home for the highest possible price ASAP

Bought with Terri S McClain • RE/MAX One
GET MORE INFORMATION





