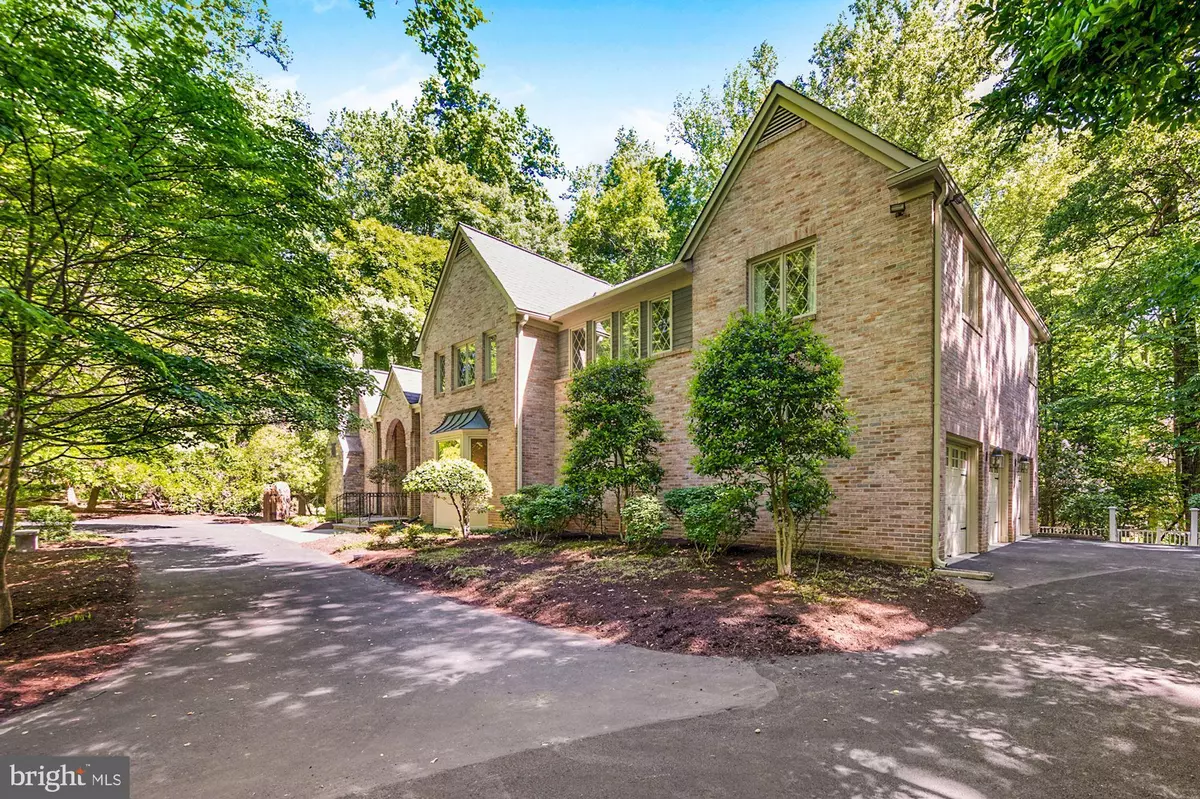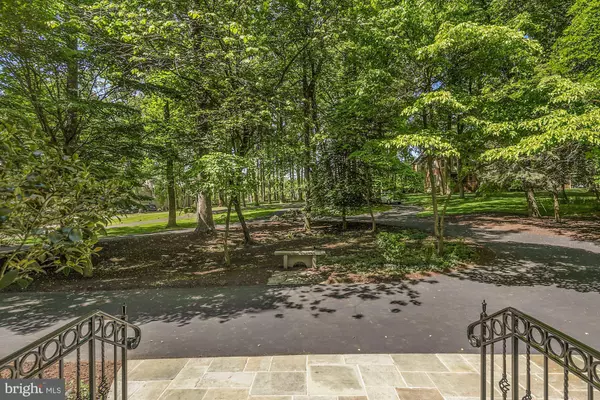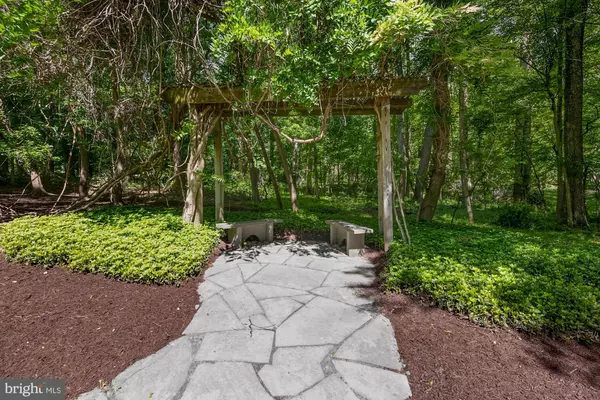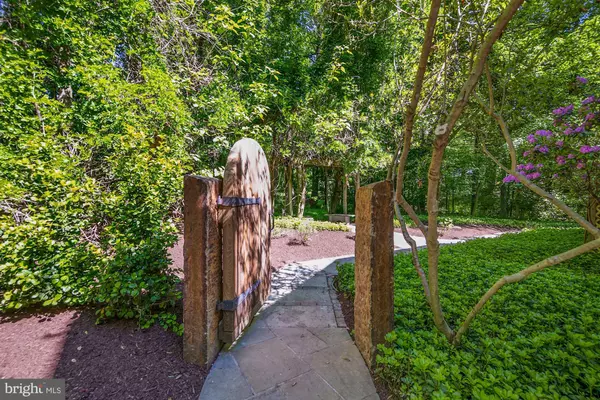$1,625,000
$1,695,000
4.1%For more information regarding the value of a property, please contact us for a free consultation.
10421 OAKLYN DR Potomac, MD 20854
5 Beds
5 Baths
6,400 SqFt
Key Details
Sold Price $1,625,000
Property Type Single Family Home
Sub Type Detached
Listing Status Sold
Purchase Type For Sale
Square Footage 6,400 sqft
Price per Sqft $253
Subdivision Potomac Outside
MLS Listing ID MDMC757844
Sold Date 06/17/21
Style Tudor,Manor
Bedrooms 5
Full Baths 4
Half Baths 1
HOA Y/N N
Abv Grd Liv Area 4,200
Originating Board BRIGHT
Year Built 1986
Annual Tax Amount $18,202
Tax Year 2021
Lot Size 2.010 Acres
Acres 2.01
Property Description
Stunning renovated light-filled 5 bedroom, 4.5 bath brick home with 4 fireplaces and detached covered outdoor porch sited off Oaklyn Drive at the end of a private pipe stem with circular driveway and 3 car garage, in all approximately 6400 square feet of livable space and 7200 square feet total. Privacy awaits on 2 lush acres with soaring ceiling heights, beautiful entertaining spaces, hardwood floors, freshly painted and refreshed throughout. The home has fabulous circular flow, enter through a lovely foyer with 18 foot vaulted ceiling, continue to the living room on the left, dining room on the right or straight back to the family room. The living room and adjoining study both feature large windows, wood burning fireplaces and almost 12 foot ceilings. Built-ins and wet bar area can also be found in the private study off the living room and family room. The banquet sized dining room features a beautiful bay window and an alcove with glass shelving, pass through the well appointed butler's pantry to the kitchen with SubZero refrigerator, new quartz countertops, gorgeous new tiled floor, pantry, freshly painted cabinets, breakfast room and access to the rear Trex deck. The sunny family room features an 18 foot vaulted ceiling, wood burning fireplace, built-ins, and access to the expansive composite deck which leads to a coveted covered and enclosed outdoor porch and an adorable children's play cottage. The home also features a back staircase off the main level laundry area which leads upstairs where you will find 4 large bedrooms and 3 full bathrooms, 2 en-suite. The hall bath and primary bath have been completely renovated. The primary suite features 2 walk-in closets, dressing area and gorgeous new light-filled bath. The renovated basement has been newly finished with numerous spaces to enjoy, including a wet bar area with granite counter, family room with wood burning fireplace, office, exercise room, bedroom and large renovated bathroom, plus extra storage spaces and access to outside. Down the street from Avenel Park, within walking distance to Potomac Swim and Tennis Club and just 5 minutes to Potomac Village Shopping Center, located in the Winston Churchill High School District. A beautiful home not to be missed! The pictures do not do this sparkling home justice! Gorgeous inside and out, be sure to watch the property video.
Location
State MD
County Montgomery
Zoning RE2
Rooms
Other Rooms Living Room, Dining Room, Primary Bedroom, Bedroom 2, Bedroom 3, Bedroom 4, Bedroom 5, Kitchen, Family Room, Foyer, Study, Exercise Room, Laundry, Office, Recreation Room, Bathroom 2, Bathroom 3, Bonus Room, Primary Bathroom
Basement Connecting Stairway, Daylight, Partial, Fully Finished, Improved, Outside Entrance, Interior Access, Sump Pump
Interior
Interior Features Built-Ins, Breakfast Area, Crown Moldings, Family Room Off Kitchen, Floor Plan - Traditional, Kitchen - Eat-In, Kitchen - Island, Laundry Chute, Recessed Lighting, Soaking Tub, Upgraded Countertops, Walk-in Closet(s), Window Treatments, Wood Floors, Other, Central Vacuum
Hot Water Electric
Heating Central
Cooling Central A/C, Ceiling Fan(s)
Flooring Ceramic Tile, Hardwood, Laminated, Tile/Brick, Carpet
Fireplaces Number 4
Equipment Dishwasher, Cooktop - Down Draft, Disposal, Dryer, Oven - Double, Refrigerator, Stainless Steel Appliances, Stove, Washer, Water Heater
Furnishings No
Fireplace Y
Window Features Bay/Bow,Skylights
Appliance Dishwasher, Cooktop - Down Draft, Disposal, Dryer, Oven - Double, Refrigerator, Stainless Steel Appliances, Stove, Washer, Water Heater
Heat Source Electric
Laundry Main Floor
Exterior
Exterior Feature Deck(s), Porch(es)
Parking Features Garage - Side Entry, Garage Door Opener, Built In
Garage Spaces 3.0
Water Access N
Street Surface Black Top
Accessibility None
Porch Deck(s), Porch(es)
Attached Garage 3
Total Parking Spaces 3
Garage Y
Building
Story 3
Sewer Public Sewer
Water Public
Architectural Style Tudor, Manor
Level or Stories 3
Additional Building Above Grade, Below Grade
New Construction N
Schools
Elementary Schools Potomac
Middle Schools Herbert Hoover
High Schools Winston Churchill
School District Montgomery County Public Schools
Others
Pets Allowed Y
Senior Community No
Tax ID 161002506837
Ownership Fee Simple
SqFt Source Assessor
Horse Property N
Special Listing Condition Standard
Pets Allowed Cats OK, Dogs OK
Read Less
Want to know what your home might be worth? Contact us for a FREE valuation!

Our team is ready to help you sell your home for the highest possible price ASAP

Bought with Stuart N Naranch • Redfin Corp

GET MORE INFORMATION





