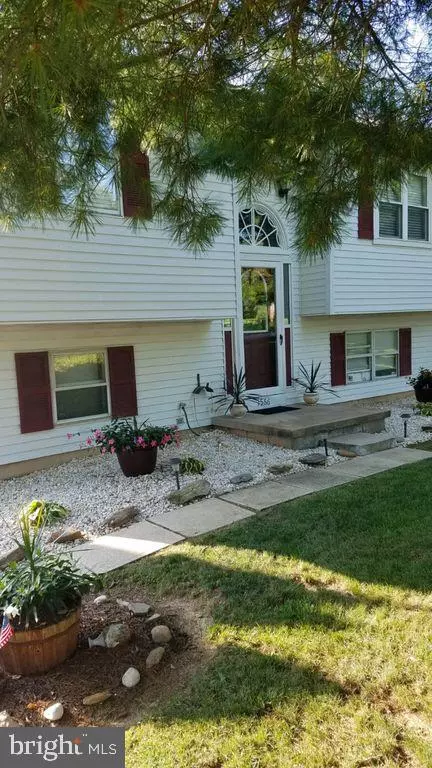$205,000
$215,000
4.7%For more information regarding the value of a property, please contact us for a free consultation.
1566 SNYDER CORNER RD Red Lion, PA 17356
3 Beds
2 Baths
2,356 SqFt
Key Details
Sold Price $205,000
Property Type Single Family Home
Sub Type Detached
Listing Status Sold
Purchase Type For Sale
Square Footage 2,356 sqft
Price per Sqft $87
Subdivision Lower Windsor
MLS Listing ID PAYK145790
Sold Date 11/12/20
Style Raised Ranch/Rambler,Split Foyer,Bi-level
Bedrooms 3
Full Baths 2
HOA Y/N N
Abv Grd Liv Area 1,588
Originating Board BRIGHT
Year Built 1982
Annual Tax Amount $4,115
Tax Year 2020
Lot Size 0.880 Acres
Acres 0.88
Property Sub-Type Detached
Property Description
Quiet country living awaits! Make this home yours with 0% down, USDA financing! This 3 bedroom, 2 bath home sits on a large private level lot with a patio that is perfect for entertaining family and friends. The patio features a built-in handcrafted BBQ grill and a hardwired sound system for hosting the most memorable cookouts. Sitting by the fire pit on a cool fall evening is always a great way to end your day. Two large sheds provide plenty of storage and there is ample room for boat and RV parking on the over-sized driveway. The eat in kitchen has been newly renovated with white cabinets, granite counter tops, and a quartz sink. The kitchen flows into a beautiful sunroom that can be used for a dining area or office. The large windows featured in the sunroom provide lots of sunlight and breathtaking views of the backyard. A door off the sunroom provides access to your backyard. The flooring in the kitchen and in the main level bathroom have been updated with porcelain title. Get cozy in the family room located on the lower level with custom knotty pine woodwork throughout and enjoy the warmth of the wood stove on cold winter nights. Also located on the lower level is a large bedroom with a walk-in closet and a full bathroom/laundry room. The lower level has a door leading out to the driveway and backyard. This home is conveniently located for a Maryland or Lancaster commuter and a short drive to Long Level for river access. Do not let this get away! Schedule your home tour today!
Location
State PA
County York
Area Lower Windsor Twp (15235)
Zoning RESIDENTIAL
Rooms
Other Rooms Living Room, Bedroom 3, Kitchen, Family Room, Bedroom 1, Sun/Florida Room, Bathroom 1, Bathroom 2
Main Level Bedrooms 2
Interior
Interior Features Carpet, Ceiling Fan(s), Dining Area, Floor Plan - Traditional, Kitchen - Eat-In, Upgraded Countertops, Walk-in Closet(s), Window Treatments, Stove - Wood
Hot Water Electric
Heating Baseboard - Electric
Cooling Wall Unit, Ceiling Fan(s)
Flooring Carpet, Ceramic Tile, Vinyl
Equipment Built-In Microwave, Dryer - Electric, Oven/Range - Electric, Refrigerator, Washer
Furnishings No
Fireplace N
Window Features Storm
Appliance Built-In Microwave, Dryer - Electric, Oven/Range - Electric, Refrigerator, Washer
Heat Source Electric
Laundry Lower Floor
Exterior
Exterior Feature Patio(s)
Utilities Available Cable TV, Electric Available, Phone, Water Available, Sewer Available
Water Access N
View Garden/Lawn, Trees/Woods, Pasture
Accessibility None
Porch Patio(s)
Garage N
Building
Lot Description Landscaping, Private, Rear Yard, Rural, Level, Front Yard
Story 2
Foundation Crawl Space
Sewer On Site Septic
Water Well
Architectural Style Raised Ranch/Rambler, Split Foyer, Bi-level
Level or Stories 2
Additional Building Above Grade, Below Grade
Structure Type Dry Wall,Wood Ceilings,Wood Walls
New Construction N
Schools
Middle Schools Eastern York
High Schools Eastern York
School District Eastern York
Others
Senior Community No
Tax ID 35-000-HL-0065-D0-00000
Ownership Fee Simple
SqFt Source Assessor
Acceptable Financing Cash, Conventional, FHA, VA, USDA
Listing Terms Cash, Conventional, FHA, VA, USDA
Financing Cash,Conventional,FHA,VA,USDA
Special Listing Condition Standard
Read Less
Want to know what your home might be worth? Contact us for a FREE valuation!

Our team is ready to help you sell your home for the highest possible price ASAP

Bought with Brittany L. Shirk • Keller Williams of Central PA
GET MORE INFORMATION





