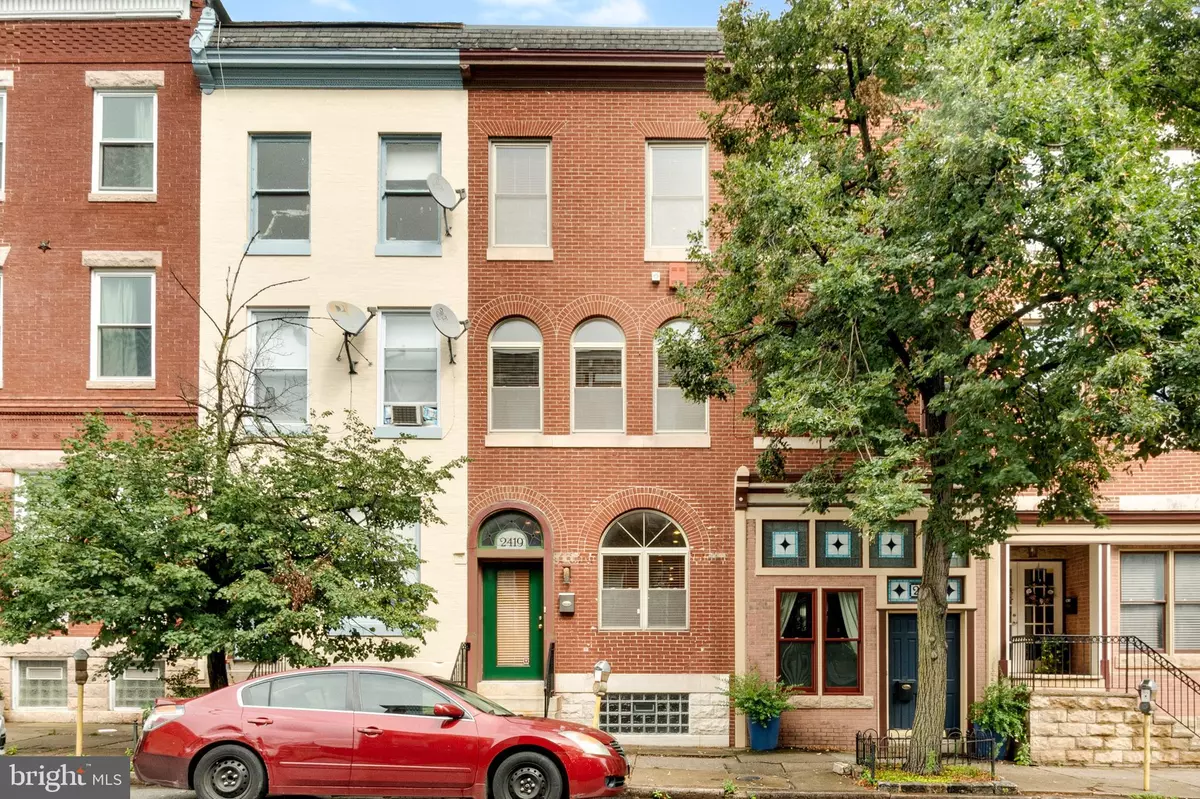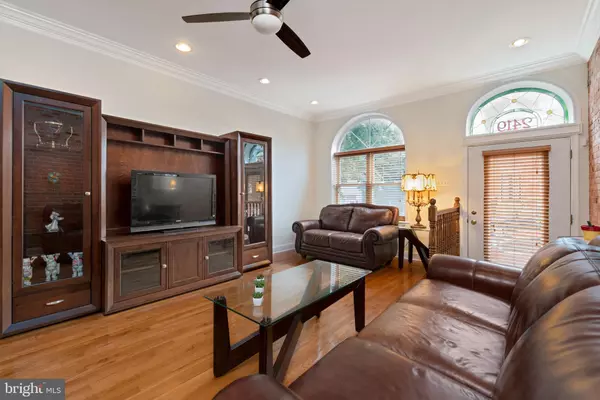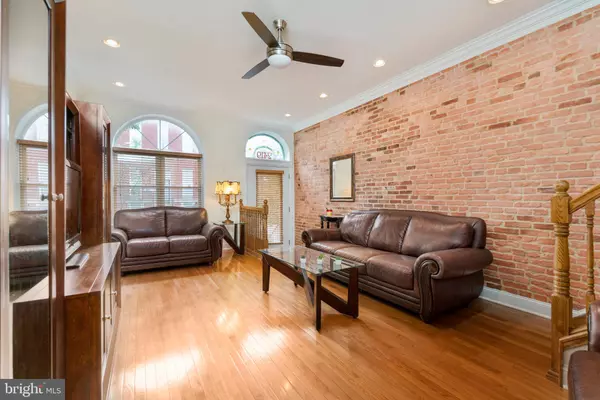$365,000
$360,000
1.4%For more information regarding the value of a property, please contact us for a free consultation.
2419 SAINT PAUL ST Baltimore, MD 21218
3 Beds
4 Baths
2,328 SqFt
Key Details
Sold Price $365,000
Property Type Townhouse
Sub Type Interior Row/Townhouse
Listing Status Sold
Purchase Type For Sale
Square Footage 2,328 sqft
Price per Sqft $156
Subdivision Charles Village
MLS Listing ID MDBA2007952
Sold Date 09/30/21
Style Federal
Bedrooms 3
Full Baths 3
Half Baths 1
HOA Y/N N
Abv Grd Liv Area 2,328
Originating Board BRIGHT
Year Built 1900
Annual Tax Amount $5,630
Tax Year 2021
Property Description
Welcome home to 2419 Saint Paul Street! This spacious move-in ready townhome features a 2-car parking pad plus tons of updates and add-ons throughout. The open-concept main level features exposed brick, recessed lighting, a brick fireplace with gas insert, a half bathroom, and a renovated kitchen complete with gorgeous granite countertops, tile backsplash, tons of cabinet space, and stainless steel appliances. The second floor features an additional living area, large bedroom, full bathroom, laundry, as well as a bedroom suite with an attached bathroom and private balcony. The third level is a bedroom suite complete with a full bathroom, two walk-in closets, as well as an additional room - perfect for a home office or sitting area. The massive unfinished lower level is great additional space that provides tons of storage. This home features a newer roof (2016), dual zone air conditioning (2019), and is conveniently located just minutes from I-83, Penn Station, Johns Hopkins, plus tons of local shops, grocery stores, and restaurants. The only thing this home needs now is you... Make it yours today!
Location
State MD
County Baltimore City
Zoning C-1
Rooms
Other Rooms Living Room, Dining Room, Sitting Room, Bedroom 3, Kitchen, Den, Breakfast Room
Basement Outside Entrance, Full
Interior
Interior Features Combination Kitchen/Dining, Primary Bath(s), Crown Moldings, Window Treatments, Upgraded Countertops, Wood Floors, WhirlPool/HotTub, Floor Plan - Open
Hot Water Natural Gas
Heating Forced Air, Zoned
Cooling Ceiling Fan(s), Central A/C
Flooring Hardwood
Fireplaces Number 1
Equipment Washer/Dryer Hookups Only, Cooktop, Dishwasher, Disposal, Icemaker, Microwave, Oven - Double, Oven - Self Cleaning, Oven - Wall, Refrigerator
Fireplace Y
Appliance Washer/Dryer Hookups Only, Cooktop, Dishwasher, Disposal, Icemaker, Microwave, Oven - Double, Oven - Self Cleaning, Oven - Wall, Refrigerator
Heat Source Natural Gas
Exterior
Exterior Feature Deck(s)
Garage Spaces 2.0
Water Access N
Accessibility None
Porch Deck(s)
Total Parking Spaces 2
Garage N
Building
Story 4
Sewer Public Sewer
Water Public
Architectural Style Federal
Level or Stories 4
Additional Building Above Grade, Below Grade
New Construction N
Schools
School District Baltimore City Public Schools
Others
Senior Community No
Tax ID 0312063829 005
Ownership Fee Simple
SqFt Source Estimated
Acceptable Financing Cash, Conventional, FHA, VA, Negotiable, Other
Listing Terms Cash, Conventional, FHA, VA, Negotiable, Other
Financing Cash,Conventional,FHA,VA,Negotiable,Other
Special Listing Condition Standard
Read Less
Want to know what your home might be worth? Contact us for a FREE valuation!

Our team is ready to help you sell your home for the highest possible price ASAP

Bought with Kimberly E Salmond • Redfin Corp

GET MORE INFORMATION





