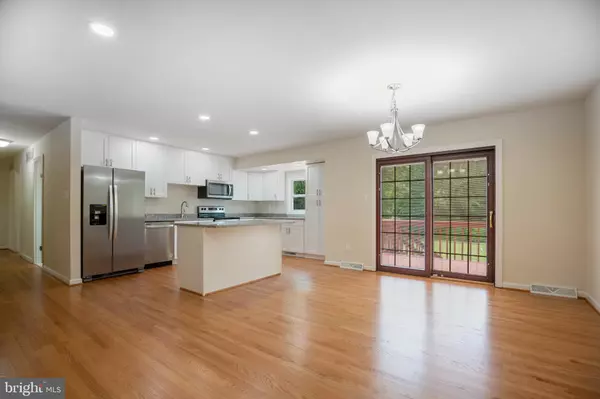$450,000
$449,900
For more information regarding the value of a property, please contact us for a free consultation.
9375 WESTFIELD DR White Plains, MD 20695
4 Beds
3 Baths
2,618 SqFt
Key Details
Sold Price $450,000
Property Type Single Family Home
Sub Type Detached
Listing Status Sold
Purchase Type For Sale
Square Footage 2,618 sqft
Price per Sqft $171
Subdivision Billingsley Park
MLS Listing ID MDCH2002576
Sold Date 10/15/21
Style Split Foyer
Bedrooms 4
Full Baths 3
HOA Y/N N
Abv Grd Liv Area 1,309
Originating Board BRIGHT
Year Built 1968
Annual Tax Amount $3,545
Tax Year 2021
Lot Size 1.520 Acres
Acres 1.52
Property Description
Not your average renovated home!! Attention to detail around every corner of this 4 Bedroom 3 Bath home. Looking for privacy? This home is tucked away on a expansive 1.52 acre corner lot in the sought after community of Billingsley Park. Large Level Backyard. From the moment your drive up you will be impressed by the dual access semi-circle driveway. Everything is new in this spacious split foyer-gleaming hardwood floors/custom kitchen with beautiful granite and stainless steel appliances. Exceptional quality Pella windows and french doors. Enjoy the backyard from the spacious deck or custom concrete patio underneath. The property backs to the extremely popular 13.4 mile Charles County Rail Trail. Fantastic commuting location to DC/National Harbor/Beltway. Large amish built shed conveys with property. Did I mention the Generac whole house generator or the top of the line Breckwell Pellet Stove? Professional pics will be added soon
Location
State MD
County Charles
Zoning WCD
Rooms
Basement Fully Finished
Interior
Interior Features Recessed Lighting, Kitchen - Island, Floor Plan - Open, Ceiling Fan(s), Carpet, Breakfast Area, Attic, Kitchen - Eat-In, Walk-in Closet(s), Wood Floors
Hot Water Electric
Heating Forced Air
Cooling Central A/C
Fireplaces Number 1
Fireplace Y
Heat Source Oil
Exterior
Water Access N
Roof Type Architectural Shingle
Accessibility None
Garage N
Building
Story 2
Sewer On Site Septic, Septic = # of BR
Water Well
Architectural Style Split Foyer
Level or Stories 2
Additional Building Above Grade, Below Grade
New Construction N
Schools
School District Charles County Public Schools
Others
Senior Community No
Tax ID 0906053033
Ownership Fee Simple
SqFt Source Assessor
Special Listing Condition Standard
Read Less
Want to know what your home might be worth? Contact us for a FREE valuation!

Our team is ready to help you sell your home for the highest possible price ASAP

Bought with Daniel Maldonado • Pearson Smith Realty, LLC
GET MORE INFORMATION





