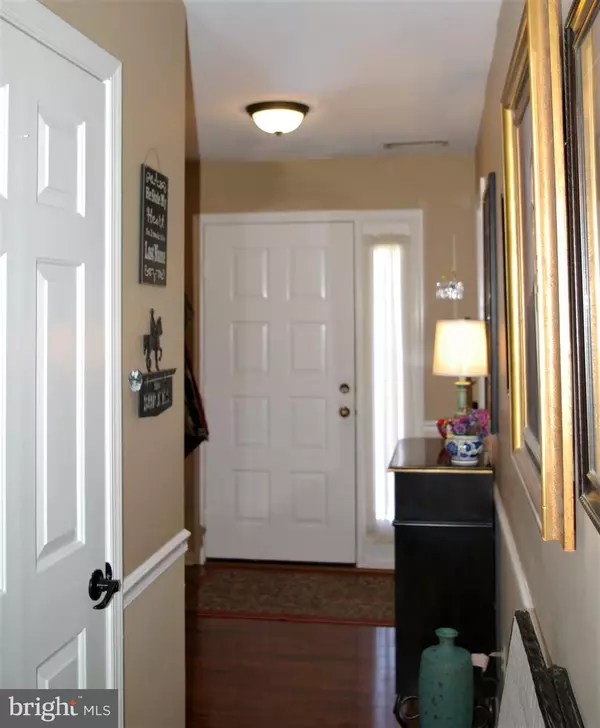$240,000
$230,000
4.3%For more information regarding the value of a property, please contact us for a free consultation.
426 EATON WAY West Chester, PA 19380
1 Bed
2 Baths
1,169 SqFt
Key Details
Sold Price $240,000
Property Type Townhouse
Sub Type End of Row/Townhouse
Listing Status Sold
Purchase Type For Sale
Square Footage 1,169 sqft
Price per Sqft $205
Subdivision Hersheys Mill
MLS Listing ID PACT534588
Sold Date 07/16/21
Style Unit/Flat
Bedrooms 1
Full Baths 1
Half Baths 1
HOA Fees $567/qua
HOA Y/N Y
Abv Grd Liv Area 1,169
Originating Board BRIGHT
Year Built 1983
Annual Tax Amount $2,731
Tax Year 2020
Lot Dimensions 0.00 x 0.00
Property Description
55+ living at its best! Come see this well-maintained 1 bedroom, 2 bath end unit home in Hershey's Mill. Features a Living room with a built-in bookcase, Dining room, and eat-in Kitchen with tons of storage. The bedroom has a walk-in closet and a slider door that opens to a serene patio, along with access to a storage shed. The home has a detached garage that fits 1 car and provides for additional storage. There is additional parking in front of the home. Hershey's Mill has numerous amenities such as a golf course, clubhouse, walking/nature trails, tennis courts, pickleball court, and 24-hour security. This is a gated community beauty that you MUST see!
Location
State PA
County Chester
Area East Goshen Twp (10353)
Zoning RESIDENTIAL
Rooms
Main Level Bedrooms 1
Interior
Hot Water Electric
Heating Heat Pump(s)
Cooling Central A/C
Flooring Carpet, Laminated
Furnishings No
Fireplace N
Heat Source Electric
Laundry Washer In Unit, Dryer In Unit
Exterior
Parking Features Additional Storage Area, Garage - Front Entry, Garage Door Opener
Garage Spaces 1.0
Amenities Available Bike Trail, Club House, Common Grounds, Gated Community, Golf Club, Golf Course Membership Available, Jog/Walk Path, Lake, Pool - Outdoor, Retirement Community, Security, Swimming Pool, Tennis Courts
Water Access N
Accessibility None
Total Parking Spaces 1
Garage Y
Building
Story 1
Sewer Public Sewer
Water Public
Architectural Style Unit/Flat
Level or Stories 1
Additional Building Above Grade, Below Grade
New Construction N
Schools
School District West Chester Area
Others
Pets Allowed Y
HOA Fee Include Cable TV,Common Area Maintenance,High Speed Internet,Trash,Ext Bldg Maint,Lawn Maintenance,Snow Removal,Pool(s)
Senior Community Yes
Age Restriction 55
Tax ID 53-02N-0247
Ownership Condominium
Security Features Security Gate,24 hour security,Smoke Detector
Horse Property N
Special Listing Condition Standard
Pets Allowed Cats OK, Dogs OK
Read Less
Want to know what your home might be worth? Contact us for a FREE valuation!

Our team is ready to help you sell your home for the highest possible price ASAP

Bought with Mary Ann McCarry • Long & Foster Real Estate, Inc.

GET MORE INFORMATION





