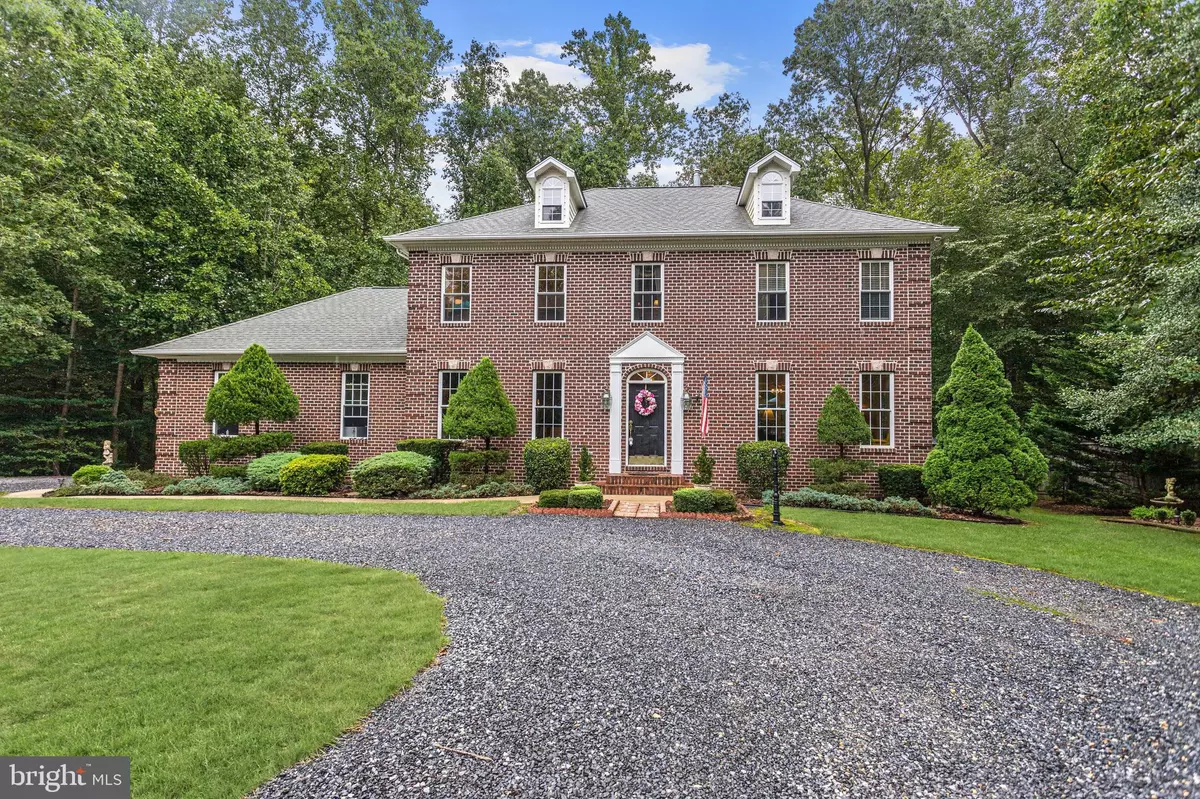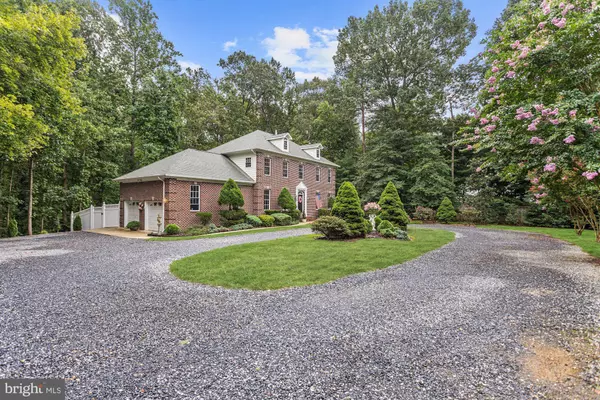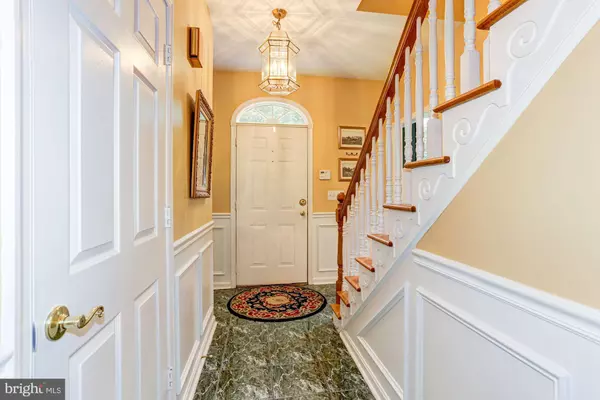$485,000
$485,000
For more information regarding the value of a property, please contact us for a free consultation.
28920 LIVINGSTON DR Mechanicsville, MD 20659
6 Beds
4 Baths
3,371 SqFt
Key Details
Sold Price $485,000
Property Type Single Family Home
Sub Type Detached
Listing Status Sold
Purchase Type For Sale
Square Footage 3,371 sqft
Price per Sqft $143
Subdivision Hunters Ridge
MLS Listing ID MDSM171504
Sold Date 10/22/20
Style Colonial
Bedrooms 6
Full Baths 3
Half Baths 1
HOA Y/N N
Abv Grd Liv Area 2,279
Originating Board BRIGHT
Year Built 1998
Annual Tax Amount $4,023
Tax Year 2019
Lot Size 2.130 Acres
Acres 2.13
Property Description
This beautiful, finely crafted 3,300 sq ft home with 1,092 sq ft lower level nestled on an exceptional wooded lot in the sought after Hunter Ridge community boasts expansive rooms with designed inspired finishes. Enter this home through the grand entry foyer which hosts box wainscoting and gleaming tile flooring. The elegant living room is adorned with two sun-filled palladium windows, gorgeous wood burning fireplace, crown molding and lustrous hardwood floors. The formal dining room comes with box wainscoting, a sparkly chandelier and crown molding. The updated eat-in kitchen features a stately center island, an expansive breakfast bar, ample bright white and display cabinets, electric cooktop, recessed lighting and ceiling fan. The primary suite is outfitted with double closets, plush carpeting, chair rail, crown molding, ceiling fan and en-suite bathroom. Four generously sized bedrooms can be found in the sleeping quarters. On the lower level is a fully finished family room, two additional bedrooms and full bath. Outside is a delightful deck overlooking endless wooded views. Updates include: Appliances, Paint, Flooring, Backsplash, Paint, Fence
Location
State MD
County Saint Marys
Zoning RPD
Rooms
Other Rooms Living Room, Dining Room, Primary Bedroom, Bedroom 2, Bedroom 3, Bedroom 4, Bedroom 5, Kitchen, Family Room, Foyer, Laundry, Bedroom 6
Basement Connecting Stairway, Fully Finished, Heated, Interior Access, Outside Entrance, Rear Entrance, Walkout Level, Windows
Interior
Interior Features Breakfast Area, Carpet, Ceiling Fan(s), Chair Railings, Crown Moldings, Formal/Separate Dining Room, Kitchen - Eat-In, Kitchen - Gourmet, Kitchen - Island, Kitchen - Table Space, Primary Bath(s), Pantry, Recessed Lighting, Wainscotting, Wood Floors
Hot Water Other
Heating Heat Pump(s)
Cooling Heat Pump(s), Central A/C
Flooring Carpet, Ceramic Tile, Hardwood, Laminated
Fireplaces Number 1
Fireplaces Type Mantel(s), Wood
Equipment Built-In Microwave, Cooktop, Dishwasher, Disposal, Dryer, Freezer, Oven - Wall, Oven/Range - Electric, Oven - Single, Refrigerator, Washer, Water Heater
Fireplace Y
Window Features Double Pane,Palladian,Storm,Vinyl Clad
Appliance Built-In Microwave, Cooktop, Dishwasher, Disposal, Dryer, Freezer, Oven - Wall, Oven/Range - Electric, Oven - Single, Refrigerator, Washer, Water Heater
Heat Source Oil, Electric
Laundry Upper Floor
Exterior
Exterior Feature Deck(s)
Parking Features Covered Parking, Garage - Side Entry, Garage Door Opener, Inside Access, Oversized
Garage Spaces 2.0
Water Access N
View Garden/Lawn, Trees/Woods
Roof Type Unknown
Accessibility Other
Porch Deck(s)
Attached Garage 2
Total Parking Spaces 2
Garage Y
Building
Lot Description Backs to Trees, Cul-de-sac, Front Yard, Landscaping, No Thru Street, Rear Yard, SideYard(s), Trees/Wooded
Story 3
Sewer Community Septic Tank, Private Septic Tank
Water Well
Architectural Style Colonial
Level or Stories 3
Additional Building Above Grade, Below Grade
Structure Type High,9'+ Ceilings,Dry Wall
New Construction N
Schools
Elementary Schools Lettie Marshall Dent
Middle Schools Margaret Brent
High Schools Chopticon
School District St. Mary'S County Public Schools
Others
Senior Community No
Tax ID 1905052343
Ownership Fee Simple
SqFt Source Assessor
Security Features Main Entrance Lock,Smoke Detector
Special Listing Condition Standard
Read Less
Want to know what your home might be worth? Contact us for a FREE valuation!

Our team is ready to help you sell your home for the highest possible price ASAP

Bought with Arianit Musliu • Redfin Corp
GET MORE INFORMATION





