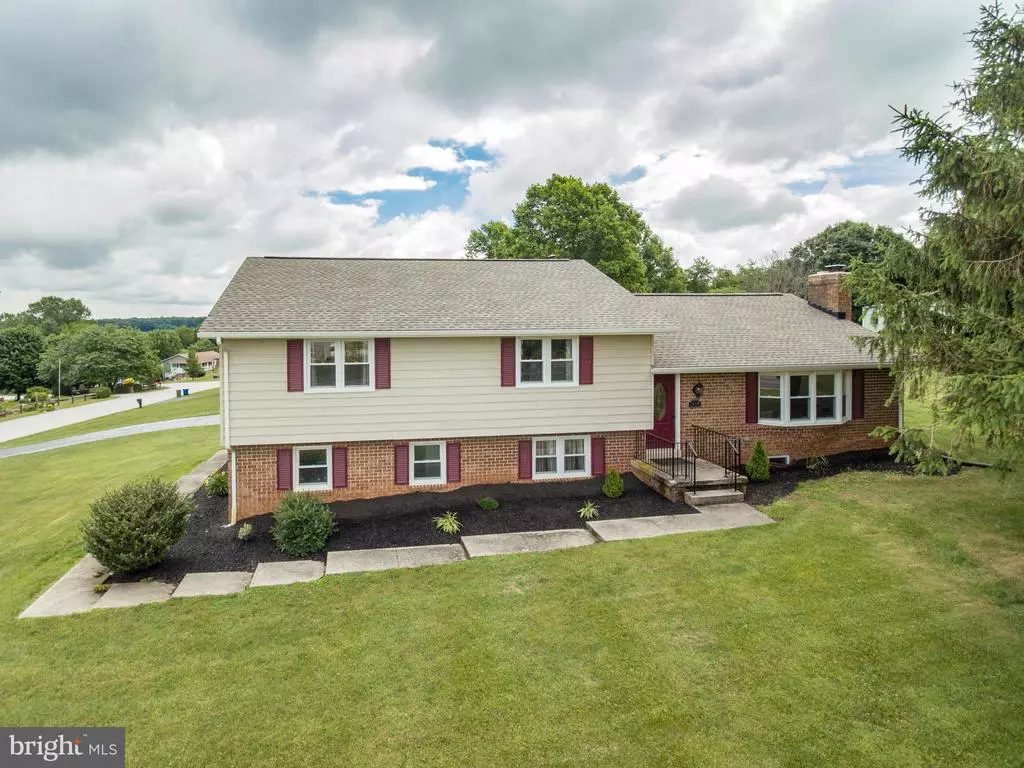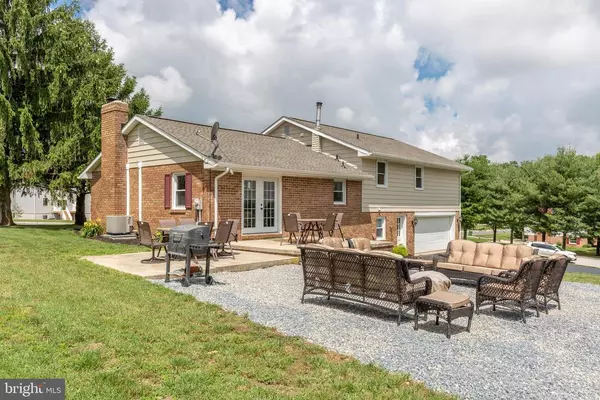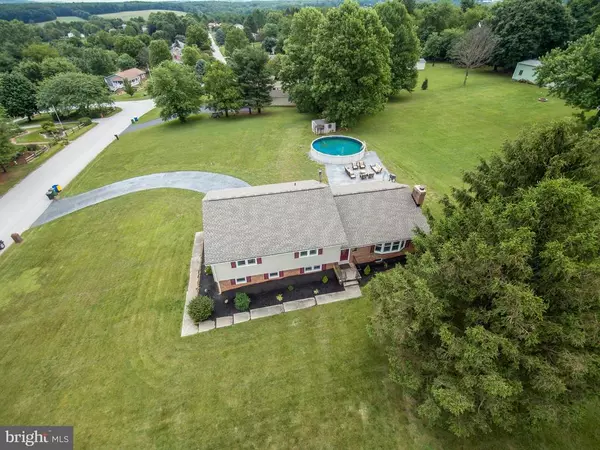$281,750
$274,900
2.5%For more information regarding the value of a property, please contact us for a free consultation.
1834 OAKWOOD DR Hanover, PA 17331
4 Beds
3 Baths
2,850 SqFt
Key Details
Sold Price $281,750
Property Type Single Family Home
Sub Type Detached
Listing Status Sold
Purchase Type For Sale
Square Footage 2,850 sqft
Price per Sqft $98
Subdivision None Available
MLS Listing ID PAYK119464
Sold Date 10/28/20
Style Split Level
Bedrooms 4
Full Baths 3
HOA Y/N N
Abv Grd Liv Area 2,350
Originating Board BRIGHT
Year Built 1975
Annual Tax Amount $5,214
Tax Year 2018
Lot Size 0.746 Acres
Acres 0.75
Property Sub-Type Detached
Property Description
Huge Price Reduction! Words just can not describe this home.....everything is done for you....NEW roof, furnace, Central A/C, windows, hot water heater, etc. This home has been lovingly care for and is now ready for its new owners. Large 4 Level Split with all 4 levels finished. The bedrooms are HUGE. Has 4 Bedrooms with a possible 5th in Lower Level 2. Kitchen updated with Quartz counters, soft close cabinets, 2 pantries, breakfast bar, connecting Dining Room with French Doors to awesome patio and above ground pool overlooking a nice level backyard. Great for entertaining this summer. Or entertain inside in the large Living room or down in the Family room with all Brick Wood burning Fireplace. Next to this room is the additional room that can be used as a 5th bedroom. Nice large driveway with plenty of parking, 2 Car Attached garage that enters into home on Lower level 1 where you will find a nice Mud room, another full Bath/Laundry combo, and your 4th Bedroom. All this within walking distance to the lake and hiking trails, convenient to shopping and dining. Best of all, an easy commute for MD commuters. Why wait, call today for your own private showing!
Location
State PA
County York
Area West Manheim Twp (15252)
Zoning RS
Rooms
Other Rooms Living Room, Dining Room, Primary Bedroom, Bedroom 2, Bedroom 3, Bedroom 4, Kitchen, Family Room, Foyer, Exercise Room, Mud Room, Utility Room, Bathroom 2, Bathroom 3, Primary Bathroom
Basement Full, Daylight, Partial, Fully Finished
Main Level Bedrooms 4
Interior
Hot Water Electric
Heating Baseboard - Hot Water
Cooling Central A/C
Fireplaces Number 1
Fireplaces Type Brick, Mantel(s), Wood
Equipment Built-In Microwave, Dishwasher, Exhaust Fan, Oven/Range - Electric, Refrigerator, Stainless Steel Appliances, Water Heater
Fireplace Y
Appliance Built-In Microwave, Dishwasher, Exhaust Fan, Oven/Range - Electric, Refrigerator, Stainless Steel Appliances, Water Heater
Heat Source Oil
Laundry Hookup, Lower Floor
Exterior
Parking Features Basement Garage, Garage - Rear Entry, Garage Door Opener, Inside Access, Oversized
Garage Spaces 2.0
Pool Above Ground, Permits, Other
Water Access N
Roof Type Architectural Shingle
Accessibility None
Attached Garage 2
Total Parking Spaces 2
Garage Y
Building
Story 3
Sewer Public Sewer
Water Public
Architectural Style Split Level
Level or Stories 3
Additional Building Above Grade, Below Grade
New Construction N
Schools
School District South Western
Others
Senior Community No
Tax ID 52-000-02-0003-00-00000
Ownership Fee Simple
SqFt Source Assessor
Special Listing Condition Standard
Read Less
Want to know what your home might be worth? Contact us for a FREE valuation!

Our team is ready to help you sell your home for the highest possible price ASAP

Bought with Constance Cole • RE/MAX Quality Service, Inc.
GET MORE INFORMATION





