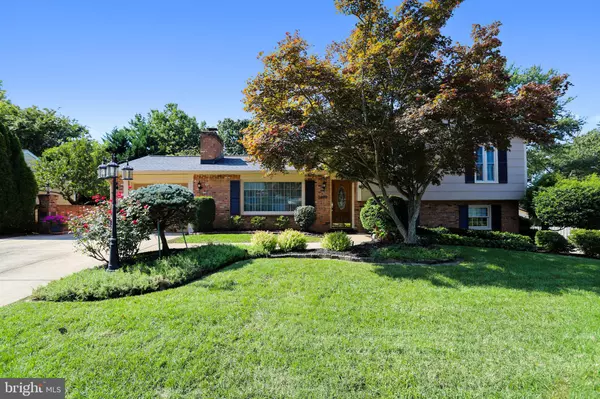$481,000
$450,000
6.9%For more information regarding the value of a property, please contact us for a free consultation.
3499 BEECHWOOD LN Triangle, VA 22172
4 Beds
3 Baths
2,918 SqFt
Key Details
Sold Price $481,000
Property Type Single Family Home
Sub Type Detached
Listing Status Sold
Purchase Type For Sale
Square Footage 2,918 sqft
Price per Sqft $164
Subdivision Barnette Forest
MLS Listing ID VAPW512268
Sold Date 03/17/21
Style Split Level,Traditional
Bedrooms 4
Full Baths 3
HOA Y/N N
Abv Grd Liv Area 2,113
Originating Board BRIGHT
Year Built 1971
Available Date 2021-01-08
Annual Tax Amount $3,399
Tax Year 2020
Lot Size 10,001 Sqft
Acres 0.23
Property Sub-Type Detached
Property Description
This property is an oasis, a MUST see. Just 5 minutes from I-95 and the Quantico Marine Base, it is located in Barnett Forest, a quite neighborhood surrounded by trees. As you enter this home, you will find gleaming hardwood floors, formal living and dining rooms, a wood burning marble fireplace, and crown molding. The gourmet kitchen includes granite counter tops, an island, and upgraded stainless steel appliances to include a Sub Zero Refrigerator/Freezer, Dacor wall ovens, Dacor 5-burner gas cook top, pot filler, and double sinks. The large bay window overlooks a beautiful in ground swimming pool. The sunroom off the kitchen has arched windows, mahogany ceiling, tile floor, independent heating and air conditioning, and walks out onto a large wooden deck. The upper level features four bedrooms and two baths with hardwood floors and crown molding throughout. The large Master Suite includes a shower/steam room and double vanities. The lower level features a recreation room with a second wood burning fireplace, tile floors, and full bath. It also includes a bright massive office with an abundance of cabinet/storage space. The office could also be an option as a fifth bedroom. Exterior features include an in ground swimming pool, workshop, wood burning pizza oven and a large deck overlooking the pool. Both the back and front yards have sprinkler systems. The entire exterior has been wrapped in aluminum and is maintenance free. A new roof was installed in 2016, the house repainted in 2017, and a new air conditioner installed in 2012. Over 2900 square feet of living area. Grab this home before it's gone. Showings begin Friday January 8th. Will review all offers Sunday evening.
Location
State VA
County Prince William
Zoning R4
Rooms
Basement Other, Walkout Level, Fully Finished, Rear Entrance, Windows
Main Level Bedrooms 4
Interior
Interior Features Breakfast Area, Ceiling Fan(s), Chair Railings, Combination Kitchen/Dining, Crown Moldings, Dining Area, Formal/Separate Dining Room, Kitchen - Eat-In, Kitchen - Gourmet, Kitchen - Island, Pantry, Skylight(s), Sprinkler System, Upgraded Countertops, Window Treatments, Wood Floors
Hot Water Natural Gas
Heating Forced Air
Cooling Central A/C
Flooring Hardwood, Carpet, Ceramic Tile
Fireplaces Number 2
Equipment Built-In Microwave, Built-In Range, Cooktop, Dishwasher, Disposal, Dryer, Dryer - Electric, Exhaust Fan, Microwave, Oven - Double, Oven - Wall, Range Hood, Refrigerator, Stainless Steel Appliances, Stove, Washer, Water Heater
Fireplace Y
Appliance Built-In Microwave, Built-In Range, Cooktop, Dishwasher, Disposal, Dryer, Dryer - Electric, Exhaust Fan, Microwave, Oven - Double, Oven - Wall, Range Hood, Refrigerator, Stainless Steel Appliances, Stove, Washer, Water Heater
Heat Source Natural Gas
Exterior
Exterior Feature Deck(s), Patio(s)
Parking Features Garage - Front Entry, Garage Door Opener, Inside Access
Garage Spaces 5.0
Fence Fully, Board, Wood
Pool In Ground
Water Access N
Roof Type Architectural Shingle,Shingle
Accessibility None
Porch Deck(s), Patio(s)
Attached Garage 1
Total Parking Spaces 5
Garage Y
Building
Lot Description Private, Rear Yard, Premium, Poolside, Level, Landscaping
Story 2
Sewer Public Sewer
Water Public
Architectural Style Split Level, Traditional
Level or Stories 2
Additional Building Above Grade, Below Grade
New Construction N
Schools
School District Prince William County Public Schools
Others
Senior Community No
Tax ID 8288-01-8792
Ownership Fee Simple
SqFt Source Assessor
Special Listing Condition Standard
Read Less
Want to know what your home might be worth? Contact us for a FREE valuation!

Our team is ready to help you sell your home for the highest possible price ASAP

Bought with Donald C. Perrin • KW Metro Center
GET MORE INFORMATION





