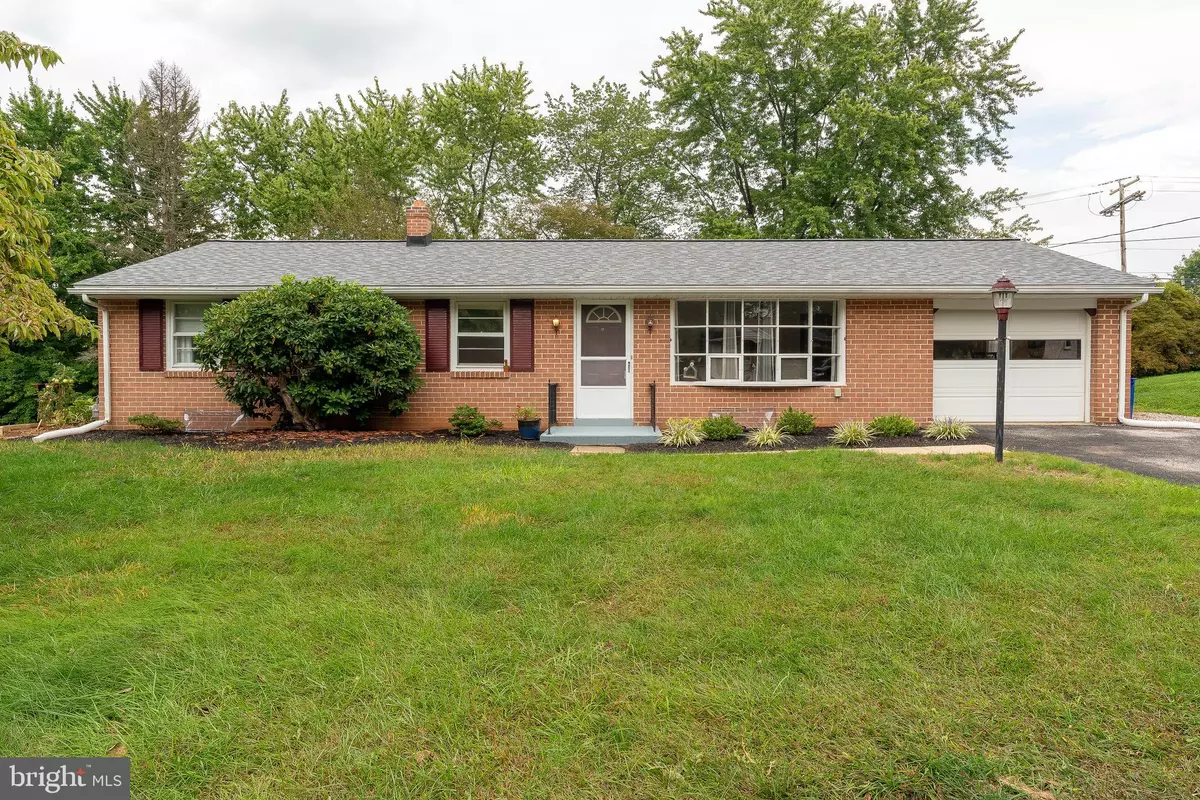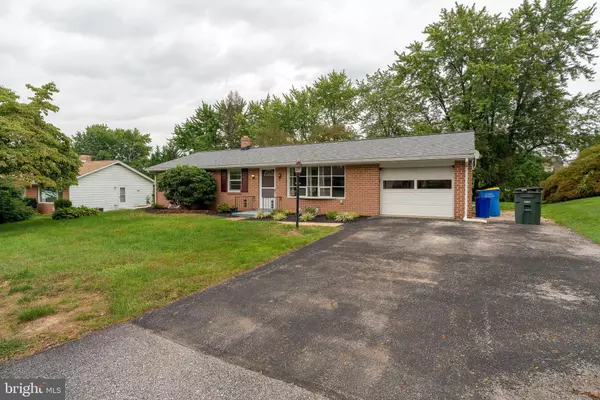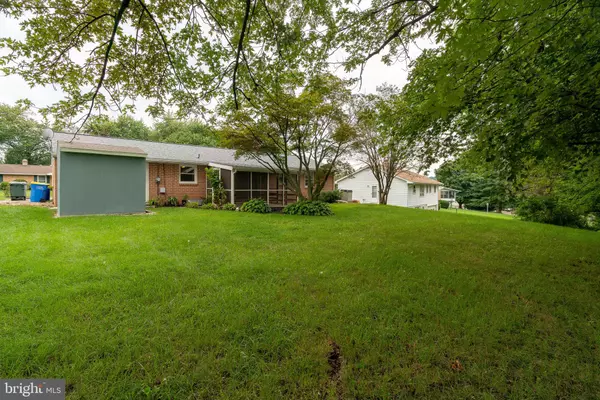$195,000
$189,900
2.7%For more information regarding the value of a property, please contact us for a free consultation.
2478 WILDON DR York, PA 17403
3 Beds
1 Bath
1,656 SqFt
Key Details
Sold Price $195,000
Property Type Single Family Home
Sub Type Detached
Listing Status Sold
Purchase Type For Sale
Square Footage 1,656 sqft
Price per Sqft $117
Subdivision None Available
MLS Listing ID PAYK144478
Sold Date 10/09/20
Style Ranch/Rambler
Bedrooms 3
Full Baths 1
HOA Y/N N
Abv Grd Liv Area 1,104
Originating Board BRIGHT
Year Built 1960
Annual Tax Amount $3,610
Tax Year 2020
Lot Size 0.258 Acres
Acres 0.26
Property Sub-Type Detached
Property Description
Single and waiting for you! Tired of playing that I've been looking for you for so long game? Well your time has finally come! Take advantage now of experiencing life with this amazing single and detached one floor rancher. Lovingly cared for and in need of your approval. So much to offer to the right buyer. Freshly painted throughout, with updated bathroom with tiled shower, newly refinished hardwood floors on the first floor, plus all kitchen appliances and washer and dryer included. The new roof and landscaping is a definite turn on too! So if you're tired of playing the game, act now and take advantage of this amazing find.
Location
State PA
County York
Area York Twp (15254)
Zoning RESIDENTIAL
Rooms
Other Rooms Living Room, Dining Room, Bedroom 2, Bedroom 3, Kitchen, Family Room, Bedroom 1, Office
Basement Full
Main Level Bedrooms 3
Interior
Hot Water Natural Gas
Heating Forced Air
Cooling Central A/C
Equipment Dishwasher, Dryer, Washer, Stove, Refrigerator
Fireplace N
Window Features Storm
Appliance Dishwasher, Dryer, Washer, Stove, Refrigerator
Heat Source Natural Gas
Exterior
Parking Features Garage - Front Entry, Garage Door Opener
Garage Spaces 3.0
Water Access N
Roof Type Asphalt
Accessibility None
Attached Garage 1
Total Parking Spaces 3
Garage Y
Building
Story 1
Sewer Public Sewer
Water Public
Architectural Style Ranch/Rambler
Level or Stories 1
Additional Building Above Grade, Below Grade
New Construction N
Schools
High Schools Dallastown Area
School District Dallastown Area
Others
Senior Community No
Tax ID 54-000-06-0101-00-00000
Ownership Fee Simple
SqFt Source Assessor
Acceptable Financing Cash, Conventional, FHA, VA
Listing Terms Cash, Conventional, FHA, VA
Financing Cash,Conventional,FHA,VA
Special Listing Condition Standard
Read Less
Want to know what your home might be worth? Contact us for a FREE valuation!

Our team is ready to help you sell your home for the highest possible price ASAP

Bought with Susan Spahr • Century 21 Core Partners
GET MORE INFORMATION





