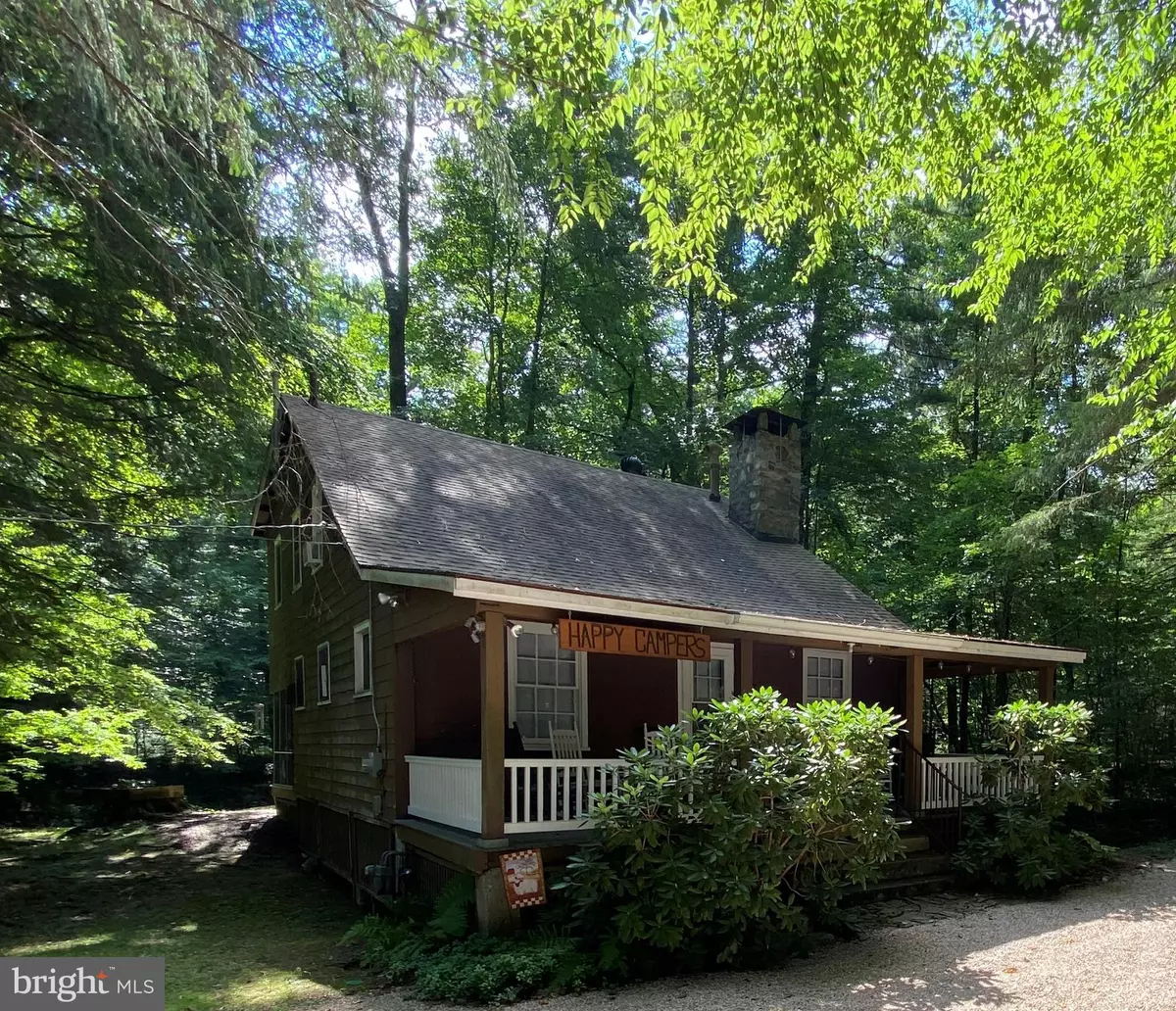$120,000
$120,000
For more information regarding the value of a property, please contact us for a free consultation.
84 ROCKY MOUNTAIN RD Fayetteville, PA 17222
3 Beds
1 Bath
1,225 SqFt
Key Details
Sold Price $120,000
Property Type Single Family Home
Sub Type Detached
Listing Status Sold
Purchase Type For Sale
Square Footage 1,225 sqft
Price per Sqft $97
Subdivision Michaux State Forest
MLS Listing ID PAFL175006
Sold Date 11/12/20
Style Cabin/Lodge
Bedrooms 3
Full Baths 1
HOA Y/N N
Abv Grd Liv Area 1,225
Originating Board BRIGHT
Year Built 1900
Annual Tax Amount $783
Tax Year 2020
Lot Size 0.330 Acres
Acres 0.33
Property Description
A quiet, stream-front retreat in Michaux State Forest, near Caledonia State Park. Two porches, one of which is screened in to enjoy the fresh air and views of Rocky Mountain Creek. Currently sleeps 10 upstairs, with lots of room downstairs for more guests. Carpet, well pump, pressure tank, water heater, and septic holding tank all replaced in the last few years. Natural gas supplied to the cabin for stove, fireplace, and heaters. Central vacuum and lots of storage. Powered shed for more storage and a surprise- a working sauna. Just relax in the woods and never run out of things to do with fishing, hunting, mountain biking, and hiking right out your back door. Boating, cross country skiing, golf, wineries, and a micro-brewery all within minutes. Property is part of the PA state leased campsite program- must be a PA resident, must be a cash transaction.
Location
State PA
County Franklin
Area Greene Twp (14509)
Zoning RES.
Direction North
Rooms
Other Rooms Bedroom 2, Bedroom 3, Kitchen, Bedroom 1, Great Room, Bathroom 1
Interior
Interior Features Central Vacuum, Dining Area, Floor Plan - Open, Kitchen - Country, Stall Shower, Window Treatments, Wood Floors
Hot Water 60+ Gallon Tank, Natural Gas
Heating Central, Wall Unit
Cooling Window Unit(s)
Fireplaces Type Gas/Propane, Stone
Equipment Microwave, Oven/Range - Electric, Refrigerator
Furnishings Partially
Fireplace Y
Window Features Wood Frame
Appliance Microwave, Oven/Range - Electric, Refrigerator
Heat Source Natural Gas
Exterior
Exterior Feature Porch(es), Screened
Garage Spaces 5.0
Utilities Available Electric Available
Water Access N
View Creek/Stream, Park/Greenbelt, Trees/Woods
Roof Type Fiberglass
Street Surface Access - On Grade,Gravel,Paved
Accessibility None
Porch Porch(es), Screened
Road Frontage Boro/Township
Total Parking Spaces 5
Garage N
Building
Lot Description Level, Rear Yard, Road Frontage, Rural, Stream/Creek, Trees/Wooded
Story 2
Foundation Crawl Space, Pillar/Post/Pier, Stone
Sewer Holding Tank
Water Well
Architectural Style Cabin/Lodge
Level or Stories 2
Additional Building Above Grade, Below Grade
New Construction N
Schools
School District Chambersburg Area
Others
Senior Community No
Tax ID 9-C28K-8
Ownership Fee Simple
SqFt Source Estimated
Acceptable Financing Cash
Listing Terms Cash
Financing Cash
Special Listing Condition Standard
Read Less
Want to know what your home might be worth? Contact us for a FREE valuation!

Our team is ready to help you sell your home for the highest possible price ASAP

Bought with Non Member • Non Subscribing Office

GET MORE INFORMATION





