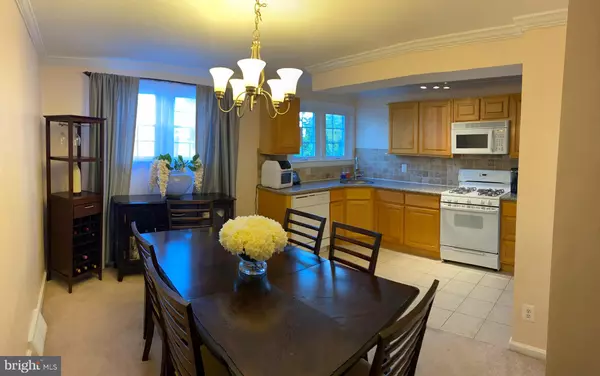$154,000
$149,900
2.7%For more information regarding the value of a property, please contact us for a free consultation.
727 BENNINGTON RD Folcroft, PA 19032
3 Beds
1 Bath
1,088 SqFt
Key Details
Sold Price $154,000
Property Type Townhouse
Sub Type Interior Row/Townhouse
Listing Status Sold
Purchase Type For Sale
Square Footage 1,088 sqft
Price per Sqft $141
Subdivision Folcroft
MLS Listing ID PADE528944
Sold Date 12/09/20
Style Traditional
Bedrooms 3
Full Baths 1
HOA Y/N N
Abv Grd Liv Area 1,088
Originating Board BRIGHT
Year Built 1950
Annual Tax Amount $3,764
Tax Year 2019
Lot Size 1,873 Sqft
Acres 0.04
Lot Dimensions 16.00 x 118.00
Property Description
Welcome to 727 Bennington Rd where you will find a well maintaned home ready for your furniture and fixtures. This home will not disappoint! This wonderful property is move-in ready and has a wonderful kitchen with an under-mount sink along with granite countertop and ceramic tile floors. The finished basement adds an additional 377sf! Enjoy the front patio for three season family time. There is a front and rear entry with an attached garage that will actually fit a car! This home also boast freshly painted walls and ceiling throughout and professional cleaned carpets. There was a new roof installed within the last several years and the central air conditioning system provides comfort in the warm summer days.
Location
State PA
County Delaware
Area Folcroft Boro (10420)
Zoning R10
Rooms
Basement Full
Main Level Bedrooms 3
Interior
Interior Features Floor Plan - Traditional
Hot Water Natural Gas
Heating Forced Air
Cooling Central A/C
Flooring Carpet
Equipment Dishwasher, Dryer - Gas, Microwave, Oven/Range - Gas, Refrigerator, Water Heater, Washer
Fireplace N
Appliance Dishwasher, Dryer - Gas, Microwave, Oven/Range - Gas, Refrigerator, Water Heater, Washer
Heat Source Natural Gas
Laundry Basement
Exterior
Exterior Feature Patio(s)
Parking Features Basement Garage
Garage Spaces 2.0
Water Access N
Roof Type Flat
Accessibility None
Porch Patio(s)
Attached Garage 1
Total Parking Spaces 2
Garage Y
Building
Story 2
Sewer Public Sewer
Water Public
Architectural Style Traditional
Level or Stories 2
Additional Building Above Grade, Below Grade
Structure Type Dry Wall
New Construction N
Schools
Elementary Schools Delcroft School
Middle Schools Delcroft School
High Schools Academy Park
School District Southeast Delco
Others
Pets Allowed Y
Senior Community No
Tax ID 20-00-00096-00
Ownership Fee Simple
SqFt Source Assessor
Acceptable Financing FHA, Conventional, Cash, VA
Listing Terms FHA, Conventional, Cash, VA
Financing FHA,Conventional,Cash,VA
Special Listing Condition Standard
Pets Allowed No Pet Restrictions
Read Less
Want to know what your home might be worth? Contact us for a FREE valuation!

Our team is ready to help you sell your home for the highest possible price ASAP

Bought with Joseph U Milani • Long & Foster Real Estate, Inc.
GET MORE INFORMATION





